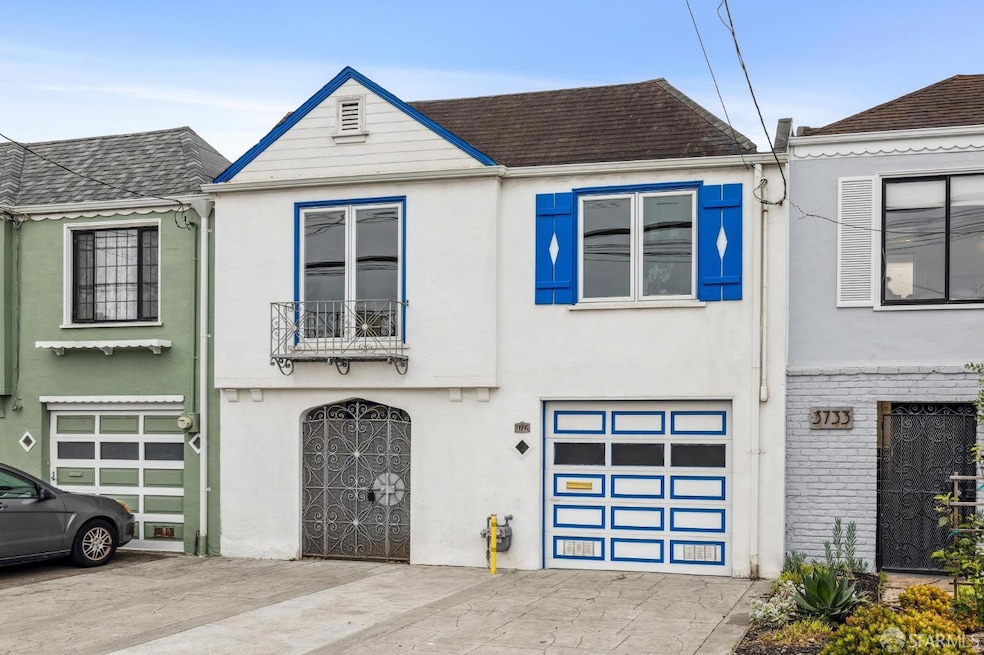
3727 Ulloa St San Francisco, CA 94116
Outer Parkside NeighborhoodHighlights
- Midcentury Modern Architecture
- Wood Flooring
- Window or Skylight in Bathroom
- Ulloa Elementary School Rated A
- Main Floor Bedroom
- Formal Dining Room
About This Home
As of July 2025Experience the beach town vibe from this classic 1940's home located close to Ocean Beach as well as the hot spots & eateries of Taraval Street. Situated on a full lot, this well maintained residence features two spacious bedrooms plus a sunroom overlooking the low maintenance rear yard. The generous sized kitchen provides an abundance of cabinets and a convenient layout that opens to the dining area. Completing the main level is a formal living room, full bath with skylight and hardwood floors throughout. The lower level includes a large primary suite which is en-suite to a bathroom and has sliding doors which lead to the concrete patio. The garage includes 1-car parking, laundry and ample storage. This clean and comfortable home has easy access to public transportation, Sunset Boulevard and South Sunset Playground. A beautiful opportunity and a genuine bargain, act quickly before it's SOLD!
Last Agent to Sell the Property
Park North Real Estate License #01851117 Listed on: 06/12/2025
Home Details
Home Type
- Single Family
Est. Annual Taxes
- $970
Year Built
- Built in 1944
Lot Details
- 2,495 Sq Ft Lot
- Gated Home
- Back Yard Fenced
- Level Lot
Home Design
- Midcentury Modern Architecture
- Wood Siding
- Concrete Perimeter Foundation
- Stucco
Interior Spaces
- 1,577 Sq Ft Home
- Formal Dining Room
Kitchen
- Free-Standing Gas Range
- Dishwasher
Flooring
- Wood
- Vinyl
Bedrooms and Bathrooms
- Main Floor Bedroom
- 2 Full Bathrooms
- Bathtub with Shower
- Separate Shower
- Window or Skylight in Bathroom
Laundry
- Laundry in Garage
- Dryer
- Washer
Parking
- 1 Car Garage
- Front Facing Garage
- Open Parking
Additional Features
- Patio
- Central Heating
Listing and Financial Details
- Assessor Parcel Number UNDEFINED
Ownership History
Purchase Details
Home Financials for this Owner
Home Financials are based on the most recent Mortgage that was taken out on this home.Similar Homes in the area
Home Values in the Area
Average Home Value in this Area
Purchase History
| Date | Type | Sale Price | Title Company |
|---|---|---|---|
| Grant Deed | -- | Chicago Title |
Mortgage History
| Date | Status | Loan Amount | Loan Type |
|---|---|---|---|
| Open | $1,000,000 | New Conventional |
Property History
| Date | Event | Price | Change | Sq Ft Price |
|---|---|---|---|---|
| 07/14/2025 07/14/25 | Sold | $1,420,000 | +30.5% | $900 / Sq Ft |
| 06/25/2025 06/25/25 | Pending | -- | -- | -- |
| 06/12/2025 06/12/25 | For Sale | $1,088,000 | -- | $690 / Sq Ft |
Tax History Compared to Growth
Tax History
| Year | Tax Paid | Tax Assessment Tax Assessment Total Assessment is a certain percentage of the fair market value that is determined by local assessors to be the total taxable value of land and additions on the property. | Land | Improvement |
|---|---|---|---|---|
| 2025 | $970 | $74,799 | $32,551 | $42,248 |
| 2024 | $970 | $73,333 | $31,913 | $41,420 |
| 2023 | $875 | $71,896 | $31,288 | $40,608 |
| 2022 | $860 | $70,487 | $30,675 | $39,812 |
| 2021 | $845 | $69,106 | $30,074 | $39,032 |
| 2020 | $847 | $68,398 | $29,766 | $38,632 |
| 2019 | $820 | $67,058 | $29,183 | $37,875 |
| 2018 | $794 | $65,744 | $28,611 | $37,133 |
| 2017 | $785 | $64,455 | $28,050 | $36,405 |
| 2016 | $742 | $63,192 | $27,500 | $35,692 |
| 2015 | $732 | $62,243 | $27,087 | $35,156 |
| 2014 | $713 | $61,025 | $26,557 | $34,468 |
Agents Affiliated with this Home
-
Kathleen Tostanoski
K
Seller's Agent in 2025
Kathleen Tostanoski
Park North Real Estate
(415) 412-2964
1 in this area
82 Total Sales
-
Kevin Birmingham

Seller Co-Listing Agent in 2025
Kevin Birmingham
Park North Real Estate
(415) 577-0415
6 in this area
160 Total Sales
-
Amy Li

Buyer's Agent in 2025
Amy Li
Century 21 Masters
(415) 318-9409
3 in this area
246 Total Sales
Map
Source: San Francisco Association of REALTORS® MLS
MLS Number: 425041906
APN: 2439-039
- 2225 Vicente St
- 2263 42nd Ave
- 3118 Rivera St
- 33 Escondido Ave
- 2142 43rd Ave
- 1927 Taraval St
- 2115 42nd Ave
- 3530 Santiago St
- 2055 42nd Ave
- 74 Everglade Dr
- 183 Lakeshore Dr
- 1640 1644 Taraval St
- 2026 Great Hwy
- 1819 41st Ave
- 1859 31st Ave
- 1779 43rd Ave
- 3917 Noriega St
- 2418 21st Ave
- 2434 20th Ave
- 1722-1724 48th Ave
