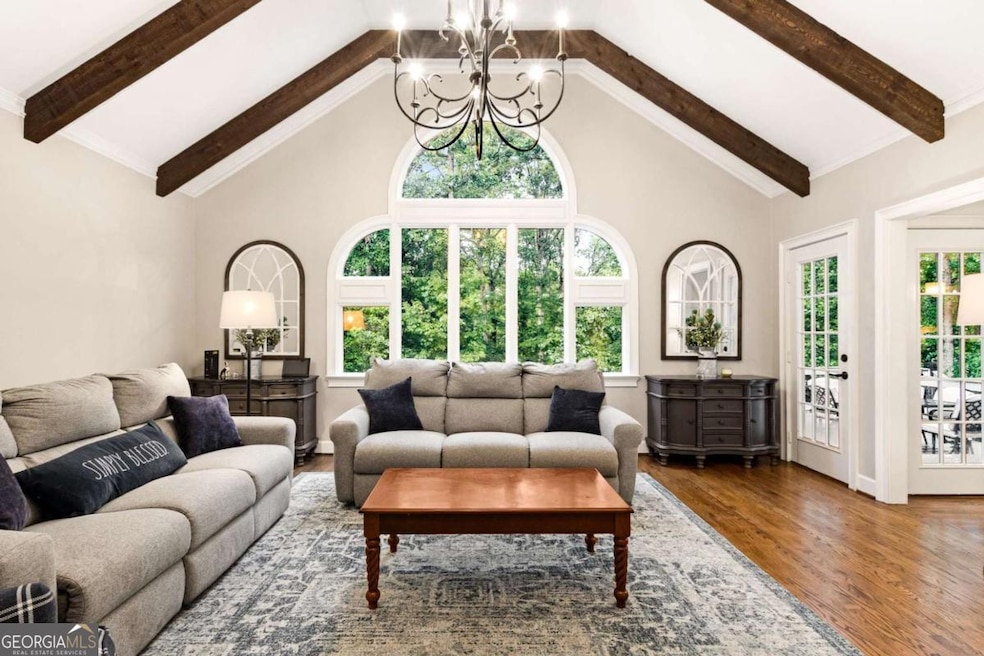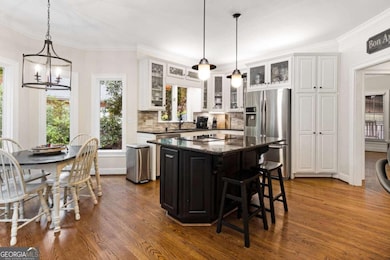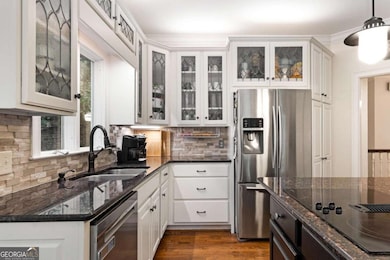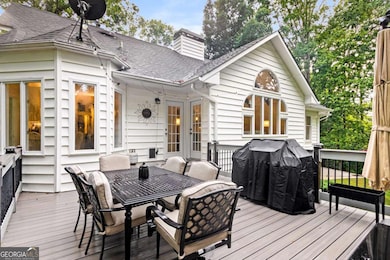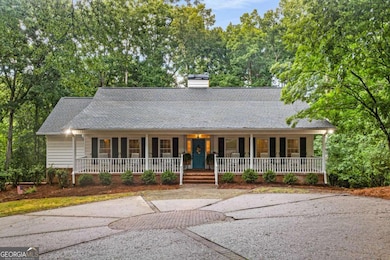
3728 Beaver Creek Rd Gainesville, GA 30506
Lake District NeighborhoodEstimated payment $4,060/month
Highlights
- Lake Front
- Cape Cod Architecture
- Private Lot
- Mount Vernon Elementary School Rated 9+
- Deck
- Vaulted Ceiling
About This Home
SWEET TEA, SHIPLAP, AND SEASONAL LAKE VIEWS: YOUR DREAM RANCH RETREAT IS HERE! Perfectly blending southern charm with unbeatable functionality, this stunning Ranch home on a finished basement offers the ultimate relaxed living experience. Imagine unwinding on the full-length covered front porch, complete with your favorite rocking chair, listening to the gentle evening storms roll in-all with seasonal lake views as your backdrop. This is more than a home; it's a lifestyle. Inside, the heart of the home shines with real hardwoods throughout the main level. The bright, chef-ready white kitchen boasts brilliant granite countertops and incredible storage. Entertain with ease in the vaulted family room, beautifully accented with exposed wood beams, creating an airy and sophisticated space. The main floor is an oasis, featuring the spacious Primary Suite with a chic, updated shiplap bathroom and an amazing walk-in closet. Downstairs, the finished basement boasts 10-foot tray ceilings, two additional bedrooms, a full bath, and a massive family room-perfect for guests or a multi-generational setup. Step out onto the expansive Trex deck off the kitchen for effortless outdoor entertaining. And for the lake enthusiast? You're centrally located to three public boat launches (Wahoo, Thompson Bridge, and Holly Park). Boasting over $43K in updates, this one won't last. Don't just buy a house-buy the lake lifestyle. Schedule your private showing today!
Listing Agent
Keller Williams Realty Atl. Partners Brokerage Phone: 4043842818 License #404466 Listed on: 09/12/2025

Home Details
Home Type
- Single Family
Est. Annual Taxes
- $4,945
Year Built
- Built in 1989
Lot Details
- 0.67 Acre Lot
- Lake Front
- Private Lot
- Partially Wooded Lot
HOA Fees
- $11 Monthly HOA Fees
Home Design
- Cape Cod Architecture
- Traditional Architecture
- Block Foundation
- Composition Roof
- Vinyl Siding
- Brick Front
Interior Spaces
- 3,197 Sq Ft Home
- 2-Story Property
- Roommate Plan
- Bookcases
- Beamed Ceilings
- Vaulted Ceiling
- Ceiling Fan
- Fireplace With Gas Starter
- Entrance Foyer
- Family Room with Fireplace
- Formal Dining Room
- Lake Views
- Fire and Smoke Detector
- Laundry Room
Kitchen
- Breakfast Area or Nook
- Breakfast Bar
- Microwave
- Dishwasher
- Kitchen Island
- Disposal
Flooring
- Wood
- Tile
Bedrooms and Bathrooms
- 4 Bedrooms | 2 Main Level Bedrooms
- Primary Bedroom on Main
- Walk-In Closet
- In-Law or Guest Suite
- Double Vanity
Attic
- Attic Fan
- Pull Down Stairs to Attic
Finished Basement
- Exterior Basement Entry
- Finished Basement Bathroom
- Laundry in Basement
- Stubbed For A Bathroom
- Natural lighting in basement
Parking
- 4 Car Garage
- Parking Pad
- Side or Rear Entrance to Parking
- Garage Door Opener
- Drive Under Main Level
Outdoor Features
- Deck
- Patio
Schools
- Mount Vernon Elementary School
- North Hall Middle School
- North Hall High School
Utilities
- Central Heating and Cooling System
- Heating System Uses Natural Gas
- Tankless Water Heater
- Septic Tank
- High Speed Internet
- Cable TV Available
Community Details
- $130 Initiation Fee
- Timber Walk Subdivision
Map
Home Values in the Area
Average Home Value in this Area
Tax History
| Year | Tax Paid | Tax Assessment Tax Assessment Total Assessment is a certain percentage of the fair market value that is determined by local assessors to be the total taxable value of land and additions on the property. | Land | Improvement |
|---|---|---|---|---|
| 2024 | $7,343 | $293,960 | $117,720 | $176,240 |
| 2023 | $4,724 | $203,760 | $37,280 | $166,480 |
| 2022 | $4,616 | $176,200 | $37,280 | $138,920 |
| 2021 | $4,237 | $156,560 | $35,200 | $121,360 |
| 2020 | $4,182 | $151,600 | $35,200 | $116,400 |
| 2019 | $3,705 | $133,160 | $35,200 | $97,960 |
| 2018 | $3,525 | $122,520 | $30,880 | $91,640 |
| 2017 | $3,230 | $133,280 | $48,440 | $84,840 |
| 2016 | $3,697 | $133,280 | $48,440 | $84,840 |
| 2015 | $3,723 | $133,280 | $48,440 | $84,840 |
| 2014 | $3,723 | $133,280 | $48,440 | $84,840 |
Property History
| Date | Event | Price | List to Sale | Price per Sq Ft | Prior Sale |
|---|---|---|---|---|---|
| 08/28/2025 08/28/25 | Price Changed | $690,000 | -2.8% | $216 / Sq Ft | |
| 08/14/2025 08/14/25 | Price Changed | $710,000 | -4.1% | $222 / Sq Ft | |
| 07/24/2025 07/24/25 | For Sale | $740,000 | +97.3% | $231 / Sq Ft | |
| 12/26/2019 12/26/19 | Sold | $375,000 | -3.6% | $117 / Sq Ft | View Prior Sale |
| 11/18/2019 11/18/19 | For Sale | $389,000 | 0.0% | $122 / Sq Ft | |
| 10/31/2019 10/31/19 | Pending | -- | -- | -- | |
| 10/15/2019 10/15/19 | For Sale | $389,000 | +37.7% | $122 / Sq Ft | |
| 12/23/2015 12/23/15 | Sold | $282,500 | -5.8% | $143 / Sq Ft | View Prior Sale |
| 12/07/2015 12/07/15 | Pending | -- | -- | -- | |
| 08/06/2015 08/06/15 | Price Changed | $300,000 | -7.7% | $152 / Sq Ft | |
| 07/02/2015 07/02/15 | For Sale | $325,000 | -- | $165 / Sq Ft |
Purchase History
| Date | Type | Sale Price | Title Company |
|---|---|---|---|
| Warranty Deed | $469,900 | -- | |
| Warranty Deed | $375,000 | -- | |
| Warranty Deed | $282,500 | -- | |
| Deed | $298,000 | -- |
Mortgage History
| Date | Status | Loan Amount | Loan Type |
|---|---|---|---|
| Open | $375,920 | New Conventional | |
| Previous Owner | $206,225 | New Conventional | |
| Previous Owner | $238,400 | New Conventional |
About the Listing Agent

Over 24 years in Forsyth County with my husband and raising all three of our girls here along with being a business owner for 12 years, graduate of Leadership Forsyth, active Rotary Member, and Chamber of Commerce has allowed me to meet some amazing people and build a strong real estate business working with sellers and buyers on a daily basis. I have a list of local vendors that can help get your home ready to list or make any inspection repairs for both my buyers and sellers. Assisting with
Lynzi's Other Listings
Source: Georgia MLS
MLS Number: 10605128
APN: 10-0121A-00-038
- 3525 Nancy Place
- 3810 Hardy Place
- 4020 Sundown Dr
- 3574 Thompson Bend
- 3542 Thompson Bend
- 3274 Dunlap Dr
- 3178 Haynes Dr Unit H
- 4139 Millstone Park Ln Unit 10A
- 4139 Millstone Park Ln
- 250 Tommy Aaron Dr
- 3727 Francis Trail
- 8330 Creekside Overlook Dr
- 8340 Creekside Overlook Dr
- 8350 Creekside Overlook Dr
- 8290 Creekside Overlook Dr
- 8310 Creekside Overlook Dr
- 2859 Village Ct
- 4777 Destitute Way
- 3641 Cochran Rd
- 4138 Deer Springs Way
- 3871 Brookburn Park
- 2429 Thompson Mill Rd
- 3831 Brookburn Park
- 3925 Runnel Hill
- 4084 Hidden Hollow Dr Unit B
- 1000 Treesort View
- 2363 North Cliff Colony Dr NE
- 2419 Old Thompson Bridge Rd
- 4355 Oak Creek Dr
- 3144 Old Cleveland Hwy
- 100 N Pointe Dr
- 3227 Hilltop Cir
- 4454 Roberta Cir
- 900 Mountaintop Ave Unit B1
- 900 Mountaintop Ave Unit B1 Balcony
- 900 Mountaintop Ave Unit A1
- 1885 Crystal Dr
- 458 Oakland Dr NW
