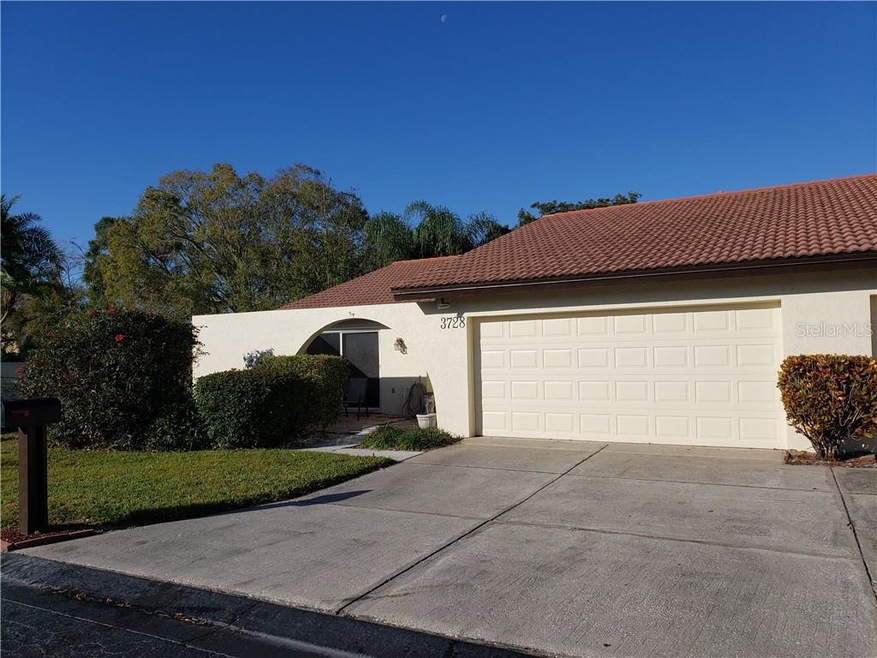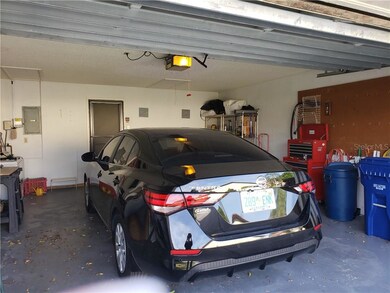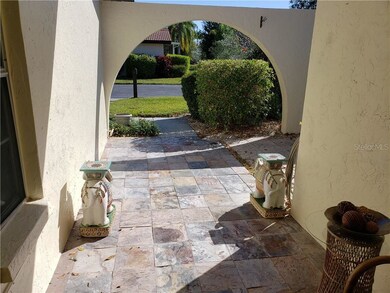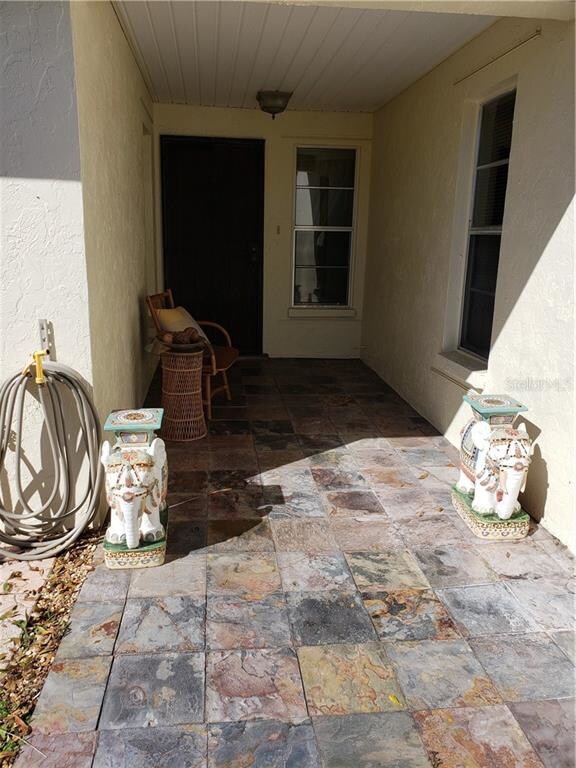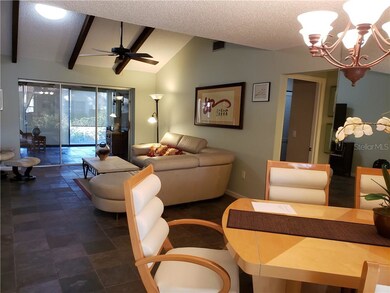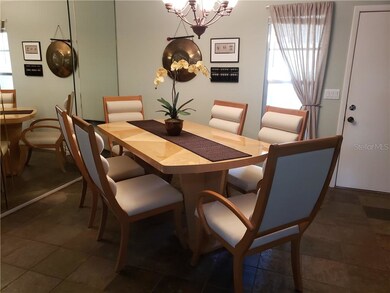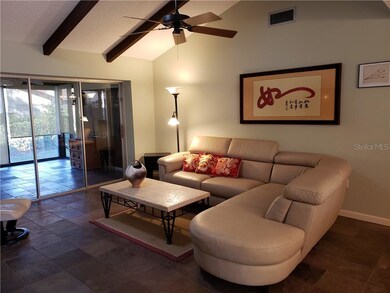
3728 Hispania Place Unit 8615 Sarasota, FL 34232
Sarasota Springs NeighborhoodHighlights
- Fitness Center
- Senior Community
- Open Floorplan
- Heated Pool
- 3.42 Acre Lot
- Clubhouse
About This Home
As of April 2024Buyer's loan was denied ... BACK ON THE MARKET Here's your chance at this zen villa in one of Sarasota's most popular and pet friendly 55+ communities. This spacious villa is offered turnkey furnished and includes a one year home warranty to give you peace of mind! An end unit, the location provides privacy as well as both a sunny front patio and a spacious year round lanai. You'll enjoy the 'great room' layout that connects to the lanai, everything seamlessly tiled with handsome slate flooring. The kitchen is updated and connects to what can be a family room, or office. (it is now a second dining space) The master bedroom can easily accommodate a king sized bed and features a large dressing area, spacious closets and an attached bath with walk in shower. The guest room is on the other side of the house with private bath and generous closet space. (Guest room opens to the front patio) There's a spacious inside laundry room and a full size two car garage. Around the corner is Walgreens, Publix, HomeGoods, Starbucks, several banks and a bus stop! The community is fun and active with water aerobics, pickleball, shuffleboard, a large pool, community BBQ patio, fitness room, sauna, a full library and even a billiards room. 15 minutes to downtown or Siesta Key, 3.5 miles to I 75. Don't delay ... this won't last.
Property Details
Home Type
- Condominium
Est. Annual Taxes
- $981
Year Built
- Built in 1978
Lot Details
- End Unit
- East Facing Home
- Condo Land Included
HOA Fees
- $411 Monthly HOA Fees
Parking
- 2 Car Attached Garage
- Garage Door Opener
- Open Parking
Home Design
- Villa
- Slab Foundation
- Tile Roof
- Concrete Siding
- Stucco
Interior Spaces
- 1,498 Sq Ft Home
- 1-Story Property
- Open Floorplan
- Furnished
- Cathedral Ceiling
- Ceiling Fan
- Skylights
- Shades
- Blinds
- Great Room
- Family Room Off Kitchen
- Combination Dining and Living Room
- Garden Views
- Attic
Kitchen
- Eat-In Kitchen
- Range
- Microwave
- Freezer
- Dishwasher
- Stone Countertops
- Disposal
Flooring
- Porcelain Tile
- Slate Flooring
Bedrooms and Bathrooms
- 2 Bedrooms
- Split Bedroom Floorplan
- 2 Full Bathrooms
Laundry
- Laundry Room
- Dryer
- Washer
Eco-Friendly Details
- Reclaimed Water Irrigation System
Outdoor Features
- Heated Pool
- Rain Gutters
Utilities
- Central Air
- Heating Available
- Electric Water Heater
- Cable TV Available
Listing and Financial Details
- Down Payment Assistance Available
- Homestead Exemption
- Visit Down Payment Resource Website
- Tax Lot 8615
- Assessor Parcel Number 0061133015
Community Details
Overview
- Senior Community
- Association fees include cable TV, community pool, escrow reserves fund, maintenance structure, ground maintenance, pest control, pool maintenance, recreational facilities, trash
- Michael Miller Association, Phone Number (941) 923-5811
- Visit Association Website
- Village Plaza Community
- Village Plaza Sec 6 Subdivision
- Association Owns Recreation Facilities
- The community has rules related to deed restrictions, vehicle restrictions
- Rental Restrictions
Amenities
- Sauna
- Clubhouse
Recreation
- Pickleball Courts
- Shuffleboard Court
- Fitness Center
- Community Pool
Pet Policy
- Pets up to 30 lbs
- 2 Pets Allowed
Ownership History
Purchase Details
Home Financials for this Owner
Home Financials are based on the most recent Mortgage that was taken out on this home.Purchase Details
Home Financials for this Owner
Home Financials are based on the most recent Mortgage that was taken out on this home.Purchase Details
Home Financials for this Owner
Home Financials are based on the most recent Mortgage that was taken out on this home.Purchase Details
Purchase Details
Purchase Details
Map
Similar Homes in Sarasota, FL
Home Values in the Area
Average Home Value in this Area
Purchase History
| Date | Type | Sale Price | Title Company |
|---|---|---|---|
| Warranty Deed | $305,000 | None Listed On Document | |
| Warranty Deed | $262,000 | Sunbelt Title Agency | |
| Warranty Deed | $156,500 | None Available | |
| Interfamily Deed Transfer | -- | -- | |
| Warranty Deed | $119,900 | -- | |
| Joint Tenancy Deed | $87,500 | -- |
Mortgage History
| Date | Status | Loan Amount | Loan Type |
|---|---|---|---|
| Open | $135,000 | New Conventional | |
| Previous Owner | $196,500 | New Conventional | |
| Previous Owner | $121,300 | New Conventional | |
| Previous Owner | $125,200 | Purchase Money Mortgage | |
| Previous Owner | $50,000 | New Conventional |
Property History
| Date | Event | Price | Change | Sq Ft Price |
|---|---|---|---|---|
| 04/12/2024 04/12/24 | Sold | $305,000 | -6.1% | $204 / Sq Ft |
| 03/06/2024 03/06/24 | Pending | -- | -- | -- |
| 03/02/2024 03/02/24 | Price Changed | $324,900 | -4.4% | $217 / Sq Ft |
| 02/10/2024 02/10/24 | Price Changed | $339,900 | -2.9% | $227 / Sq Ft |
| 01/02/2024 01/02/24 | For Sale | $350,000 | 0.0% | $234 / Sq Ft |
| 12/25/2023 12/25/23 | Pending | -- | -- | -- |
| 12/22/2023 12/22/23 | For Sale | $350,000 | 0.0% | $234 / Sq Ft |
| 11/29/2023 11/29/23 | Pending | -- | -- | -- |
| 11/24/2023 11/24/23 | For Sale | $350,000 | +33.6% | $234 / Sq Ft |
| 06/09/2021 06/09/21 | Sold | $262,000 | +5.4% | $175 / Sq Ft |
| 05/11/2021 05/11/21 | Pending | -- | -- | -- |
| 05/06/2021 05/06/21 | For Sale | $248,500 | 0.0% | $166 / Sq Ft |
| 02/28/2021 02/28/21 | Pending | -- | -- | -- |
| 02/13/2021 02/13/21 | Price Changed | $248,500 | -1.3% | $166 / Sq Ft |
| 02/05/2021 02/05/21 | For Sale | $251,900 | -- | $168 / Sq Ft |
Tax History
| Year | Tax Paid | Tax Assessment Tax Assessment Total Assessment is a certain percentage of the fair market value that is determined by local assessors to be the total taxable value of land and additions on the property. | Land | Improvement |
|---|---|---|---|---|
| 2024 | $2,320 | $252,700 | -- | $252,700 |
| 2023 | $2,320 | $208,593 | $0 | $0 |
| 2022 | $2,369 | $202,517 | $0 | $0 |
| 2021 | $1,051 | $83,361 | $0 | $0 |
| 2020 | $1,036 | $82,210 | $0 | $0 |
| 2019 | $981 | $80,362 | $0 | $0 |
| 2018 | $941 | $78,864 | $0 | $0 |
| 2017 | $932 | $77,242 | $0 | $0 |
| 2016 | $922 | $130,200 | $0 | $130,200 |
| 2015 | $932 | $103,100 | $0 | $103,100 |
| 2014 | $929 | $73,430 | $0 | $0 |
Source: Stellar MLS
MLS Number: A4489424
APN: 0061-13-3015
- 3843 El Poinier Ct Unit 8720
- 3606 Beneva Rd Unit 506
- 3606 Beneva Rd Unit 502
- 3690 Pinecrest St Unit 124
- 3500 Beneva Rd Unit 306
- 3409 Montilla Ct Unit 8410
- 3269 Beneva Rd Unit 203
- 3269 Beneva Rd Unit 102B
- 3267 Beneva Rd Unit 103
- 3281 Beneva Rd Unit 202
- 3231 Beneva Rd Unit 101
- 3265 Beneva Rd Unit 202
- 3275 Beneva Rd Unit 104
- 3231 Beneva Rd Unit 103
- 3271 Beneva Rd Unit 204
- 3320 Riviera Dr
- 3300 S Beneva Rd Unit 224
- 3983 MacEachen Blvd Unit 432
- 3201 Beneva Rd Unit 204
- 3255 Beneva Rd Unit 102
