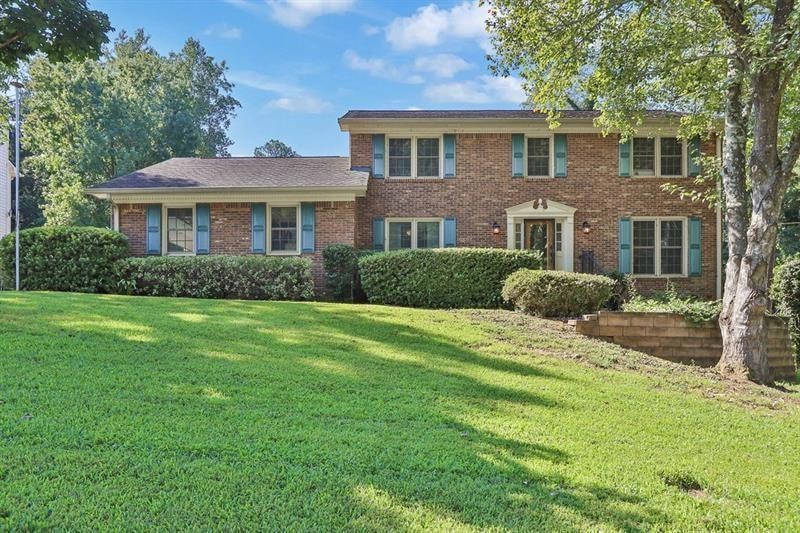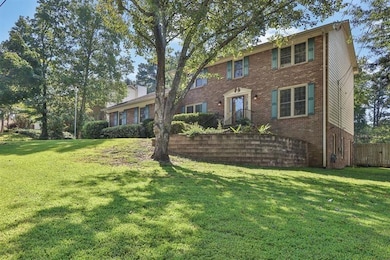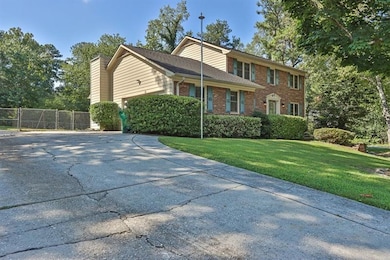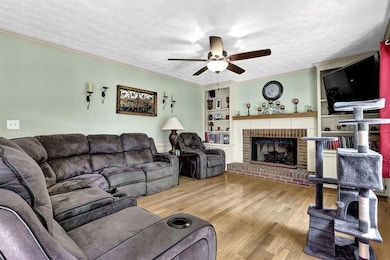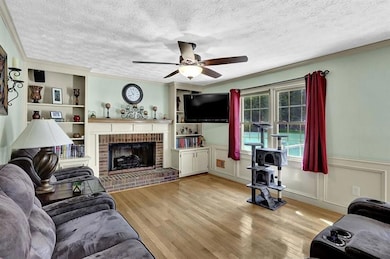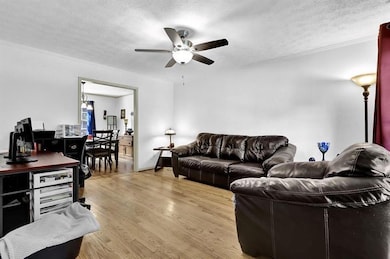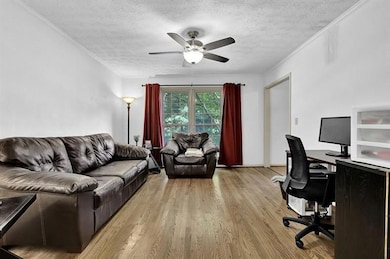3728 Kelin Ct SW Lilburn, GA 30047
Estimated payment $2,884/month
Highlights
- Open-Concept Dining Room
- In Ground Pool
- Wood Flooring
- Head Elementary School Rated A
- Traditional Architecture
- Open to Family Room
About This Home
3.13% Rate Assumable FHA with Roam! Seller is offering $5000 for carpet replacement to the Buyer! Fabulous home in the award-winning Brookwood school district, Five Forks Middle School, and Brookwood High School. Well maintained home in a quiet, established neighborhood. Pella windows make this home super energy efficient! Main level hosts hardwood floors in the living areas, galley kitchen with solid surface countertops, and stainless steel appliances. plus a bedroom and full bath. Upstairs, you will find a spacious owner’s en suite with his and hers vanities, soaking tub, and separate shower. Two other generous sized bedrooms and another full bath round out the upper level. The terrace level hosts a flex area plus plenty of additional storage. Find your personal paradise in the backyard. Relax in your outdoor living area featuring composite decking and aluminum balusters to avoid maintenance, a gunite swimming pool with a loop lock cover, and still plenty of room to romp and play. Hot tub will be staying and the pool goes from three feet on the shallow end to 10 feet at the deep end. Making your backyard oasis even better, you have a hot tub conveniently located on your back deck overlooking the pool. The pool has been surrounded by a Life Saver Pool fence that comes with a warranty. Concrete pad to store recreational vehicles – just one of the many benefits of living in a community without a HOA. Don't miss out on this amazing opportunity!
Home Details
Home Type
- Single Family
Est. Annual Taxes
- $6,776
Year Built
- Built in 1984
Lot Details
- 0.41 Acre Lot
- Lot Dimensions are 99x167x125x153
- Property fronts a private road
- Back Yard Fenced
Parking
- 2 Car Attached Garage
Home Design
- Traditional Architecture
- Slab Foundation
- Shingle Roof
- HardiePlank Type
Interior Spaces
- 2,546 Sq Ft Home
- 2-Story Property
- Ceiling Fan
- Family Room with Fireplace
- Open-Concept Dining Room
- Dryer
Kitchen
- Open to Family Room
- Eat-In Kitchen
- Electric Oven
- Microwave
- Dishwasher
Flooring
- Wood
- Carpet
- Luxury Vinyl Tile
Bedrooms and Bathrooms
- Soaking Tub
Basement
- Walk-Out Basement
- Partial Basement
Outdoor Features
- In Ground Pool
- Patio
- Rain Gutters
- Rear Porch
Schools
- Trickum Middle School
- Parkview High School
Utilities
- Central Heating and Cooling System
- Septic Tank
Community Details
- Woodfield Xing Subdivision
Listing and Financial Details
- Assessor Parcel Number R6066 171
Map
Home Values in the Area
Average Home Value in this Area
Tax History
| Year | Tax Paid | Tax Assessment Tax Assessment Total Assessment is a certain percentage of the fair market value that is determined by local assessors to be the total taxable value of land and additions on the property. | Land | Improvement |
|---|---|---|---|---|
| 2024 | $6,776 | $179,320 | $26,120 | $153,200 |
| 2023 | $6,776 | $176,240 | $26,400 | $149,840 |
| 2022 | $6,098 | $161,120 | $26,400 | $134,720 |
| 2021 | $4,503 | $114,360 | $16,800 | $97,560 |
| 2020 | $3,383 | $107,960 | $16,800 | $91,160 |
| 2019 | $3,205 | $103,320 | $16,800 | $86,520 |
| 2018 | $3,035 | $95,360 | $14,800 | $80,560 |
| 2016 | $2,774 | $82,240 | $14,800 | $67,440 |
| 2015 | $2,643 | $75,280 | $11,200 | $64,080 |
| 2014 | $2,655 | $75,280 | $11,200 | $64,080 |
Property History
| Date | Event | Price | List to Sale | Price per Sq Ft | Prior Sale |
|---|---|---|---|---|---|
| 10/20/2025 10/20/25 | Price Changed | $440,000 | -2.2% | $173 / Sq Ft | |
| 09/26/2025 09/26/25 | For Sale | $450,000 | +55.2% | $177 / Sq Ft | |
| 03/05/2020 03/05/20 | Sold | $289,900 | 0.0% | $114 / Sq Ft | View Prior Sale |
| 01/21/2020 01/21/20 | Pending | -- | -- | -- | |
| 11/11/2019 11/11/19 | For Sale | $289,900 | -- | $114 / Sq Ft |
Purchase History
| Date | Type | Sale Price | Title Company |
|---|---|---|---|
| Warranty Deed | $289,900 | -- | |
| Deed | $148,000 | -- |
Mortgage History
| Date | Status | Loan Amount | Loan Type |
|---|---|---|---|
| Open | $284,648 | FHA | |
| Previous Owner | $133,200 | New Conventional |
Source: First Multiple Listing Service (FMLS)
MLS Number: 7656362
APN: 6-066-171
- 3588 Kelin Ct SW
- 3594 Hedgestone Ln
- 1893 Hedgestone Ct
- 1776 Bear Cave SW
- 3725 Hunting Ridge Dr SW
- 1795 Elmwood Cir
- 2350 Action Way
- 1905 Embassy Walk Ln
- 3663 Stonelake Ct SW Unit 1
- 3607 Rainbow Cir
- 4000 Embassy Way
- 2167 Foley Park St
- 2286 Foley Park St
- 1721 Bruckner Ct
- 3868 Buckland Dr SW
- 1904 Britt Dr
- 1725 Spindle Top Ct SW
- 1920 Brook Enclave Trail
- 3497 Evermore Pkwy
- 1780 Elmwood Cir
- 3372 Birchwood Trail
- 2187 Foley Park St
- 4433 Pond Edge Rd
- 78 Us-78
- 3732 Hollow Tree Ln SW
- 2229 Park Estates Ln SW
- 3637 Oakland Spring Ct
- 3677 Oakland Spring Ct
- 2148 Baywood Tree Ln SW
- 2290 Georgia Ln
- 2234 Oakland Spring Dr
- 3728 Oakland Spring Ct
- 2300 Country Walk
- 2252 Talmai Dr
- 3727 Oakland Spring Ct
- 2284 Oakland Spring Dr
- 2219 Ligney Creek Ln
