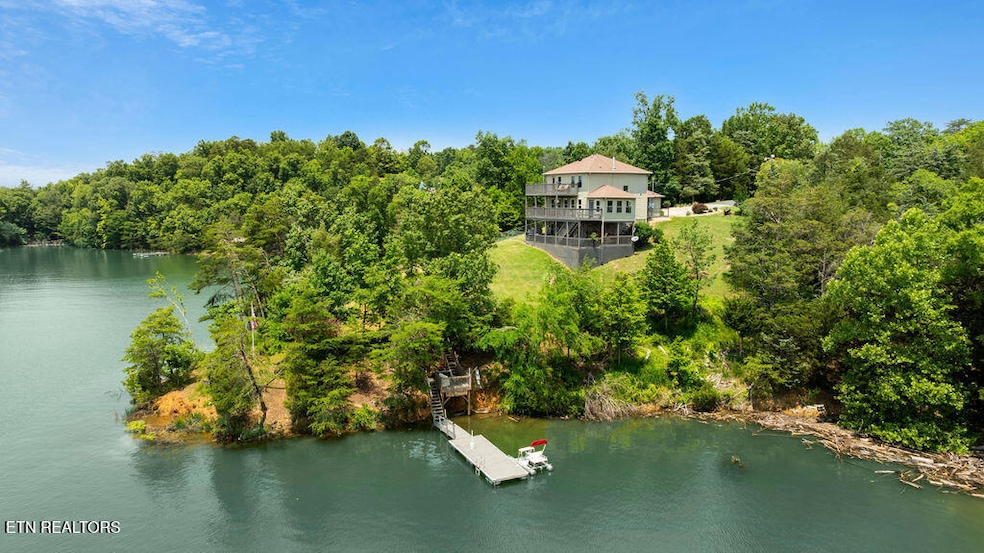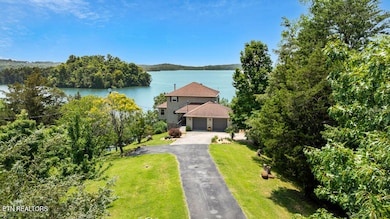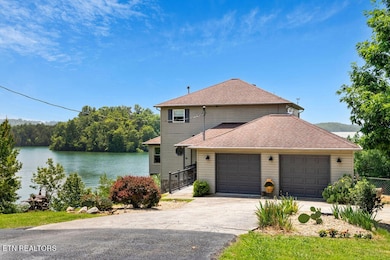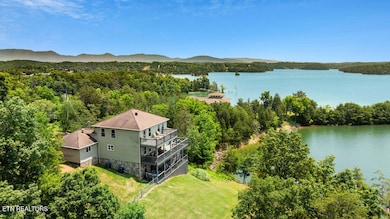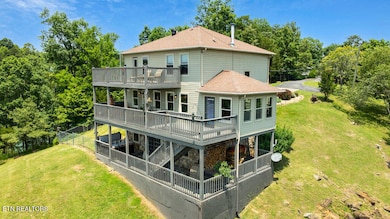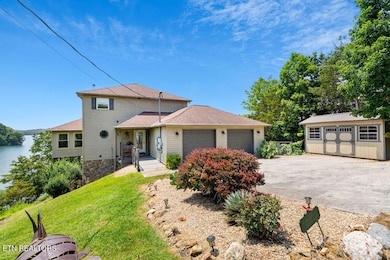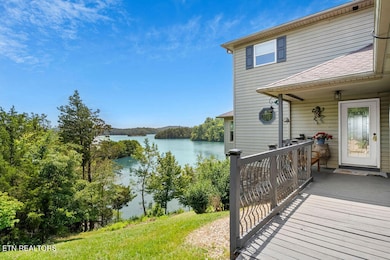3728 Lighthouse Way Sevierville, TN 37876
Estimated payment $4,901/month
Highlights
- Lake Front
- Docks
- 6.22 Acre Lot
- Boat Ramp
- Spa
- Deck
About This Home
Perched atop a private peninsula, this beautifully-updated lakefront home with breathtaking views of Douglas Lake and the Smoky Mountains could be yours! Over six acres, with 1.32 acres above the 1002 line, and a dock with nearly 700 feet of shoreline ensures you uninterrupted peace and tranquility!
Upon entering the main level, you'll appreciate the open floor plan completely redesigned with new flooring, kitchen, half bath, and antique light fixtures; but the wall of water views steal the show! With decks on all three levels, you're sure to not miss a moment of the natural beauty surrounding you.
Appealing to any lifestyle, this home is perfect for a full-time residence, weekend getaway, or even a short-term rental.
Upstairs, the master suite with private sun porch is sure to be a favorite spot and the renovated bathroom with walk-in shower and laundry is brilliantly laid out!
Downstairs, the fully-finished basement could easily be a second living area with the full bathroom, washer/dryer hookups, and private patio to the lake. It even has a wood-burning stove and the hot tub stays!
Only 5 miles from Sevierville but days away from the stress of city life! Come see what living at this private oasis would feel like!
Home Details
Home Type
- Single Family
Est. Annual Taxes
- $2,870
Year Built
- Built in 1998
Lot Details
- 6.22 Acre Lot
- Lake Front
- Cul-De-Sac
- Fenced Yard
- Chain Link Fence
- Private Lot
- Wooded Lot
Parking
- 2 Car Attached Garage
- Parking Available
- Garage Door Opener
Property Views
- Lake
- Mountain
Home Design
- Traditional Architecture
- Frame Construction
- Vinyl Siding
Interior Spaces
- 2,660 Sq Ft Home
- Living Quarters
- 1 Fireplace
- Wood Burning Stove
- Insulated Windows
- ENERGY STAR Qualified Doors
- Family Room
- Breakfast Room
- Open Floorplan
- Den
- Recreation Room
- Bonus Room
- Workshop
- Sun or Florida Room
- Storage Room
- Fire and Smoke Detector
Kitchen
- Eat-In Kitchen
- Breakfast Bar
- Range
- Microwave
- Dishwasher
- Kitchen Island
- Disposal
Flooring
- Wood
- Tile
Bedrooms and Bathrooms
- 3 Bedrooms
- Walk-In Closet
- Walk-in Shower
Laundry
- Laundry Room
- Washer and Dryer Hookup
Finished Basement
- Walk-Out Basement
- Recreation or Family Area in Basement
Outdoor Features
- Spa
- Docks
- Balcony
- Deck
- Covered Patio or Porch
- Outdoor Storage
- Storage Shed
Schools
- Dandridge Elementary School
- Maury Middle School
- Jefferson County High School
Utilities
- Central Heating and Cooling System
- Well
- Septic Tank
- Internet Available
Listing and Financial Details
- Assessor Parcel Number 088 050.00
Community Details
Overview
- No Home Owners Association
- Eden Shores Subdivision
Recreation
- Boat Ramp
Map
Home Values in the Area
Average Home Value in this Area
Tax History
| Year | Tax Paid | Tax Assessment Tax Assessment Total Assessment is a certain percentage of the fair market value that is determined by local assessors to be the total taxable value of land and additions on the property. | Land | Improvement |
|---|---|---|---|---|
| 2025 | $2,007 | $200,675 | $84,350 | $116,325 |
| 2023 | $2,007 | $87,250 | $0 | $0 |
| 2022 | $1,911 | $87,250 | $33,675 | $53,575 |
| 2021 | $1,838 | $87,250 | $33,675 | $53,575 |
| 2020 | $1,838 | $83,925 | $33,675 | $50,250 |
| 2019 | $1,838 | $83,925 | $33,675 | $50,250 |
| 2018 | $1,835 | $78,100 | $33,525 | $44,575 |
| 2017 | $1,835 | $78,100 | $33,525 | $44,575 |
| 2016 | $1,835 | $78,100 | $33,525 | $44,575 |
| 2015 | $1,835 | $78,100 | $33,525 | $44,575 |
| 2014 | $1,835 | $78,100 | $33,525 | $44,575 |
Property History
| Date | Event | Price | Change | Sq Ft Price |
|---|---|---|---|---|
| 08/15/2025 08/15/25 | Pending | -- | -- | -- |
| 08/03/2025 08/03/25 | Price Changed | $875,000 | -5.4% | $329 / Sq Ft |
| 07/10/2025 07/10/25 | Price Changed | $925,000 | -2.1% | $348 / Sq Ft |
| 06/16/2025 06/16/25 | Price Changed | $945,000 | -3.1% | $355 / Sq Ft |
| 06/07/2025 06/07/25 | For Sale | $975,000 | +56.0% | $367 / Sq Ft |
| 11/15/2021 11/15/21 | Off Market | $625,000 | -- | -- |
| 08/17/2021 08/17/21 | Sold | $625,000 | -3.8% | $235 / Sq Ft |
| 07/22/2021 07/22/21 | Pending | -- | -- | -- |
| 07/13/2021 07/13/21 | Price Changed | $650,000 | -7.1% | $244 / Sq Ft |
| 03/12/2021 03/12/21 | For Sale | $699,900 | -- | $263 / Sq Ft |
Purchase History
| Date | Type | Sale Price | Title Company |
|---|---|---|---|
| Warranty Deed | $625,000 | None Available | |
| Warranty Deed | $31,000 | -- |
Mortgage History
| Date | Status | Loan Amount | Loan Type |
|---|---|---|---|
| Previous Owner | $25,000 | Credit Line Revolving | |
| Previous Owner | $102,500 | New Conventional | |
| Previous Owner | $131,000 | No Value Available |
Source: East Tennessee REALTORS® MLS
MLS Number: 1303893
APN: 088-050.00
- Lot 10A Needles Way
- TBD Needles Way
- 3530 Needles Way
- 3850 McDonald Way
- Lot 2 Buck Horn Rd
- Lot 2 Windy Cove Way
- 3819 Island View Rd
- 3829 Island View Rd
- 2440 Levee Way
- 2431 Mcqueen Way
- 1842 Chapel Rd
- 1854 Chapel Rd
- 2466 Mcqueen Way
- 2472 Mcqueen Way
- 2109 Key Way
- 336 Perry Branch Way
- 702 Driftwood Cir
- Lot 30 Driftwood Cir
- Lot 46 Driftwood Cir
