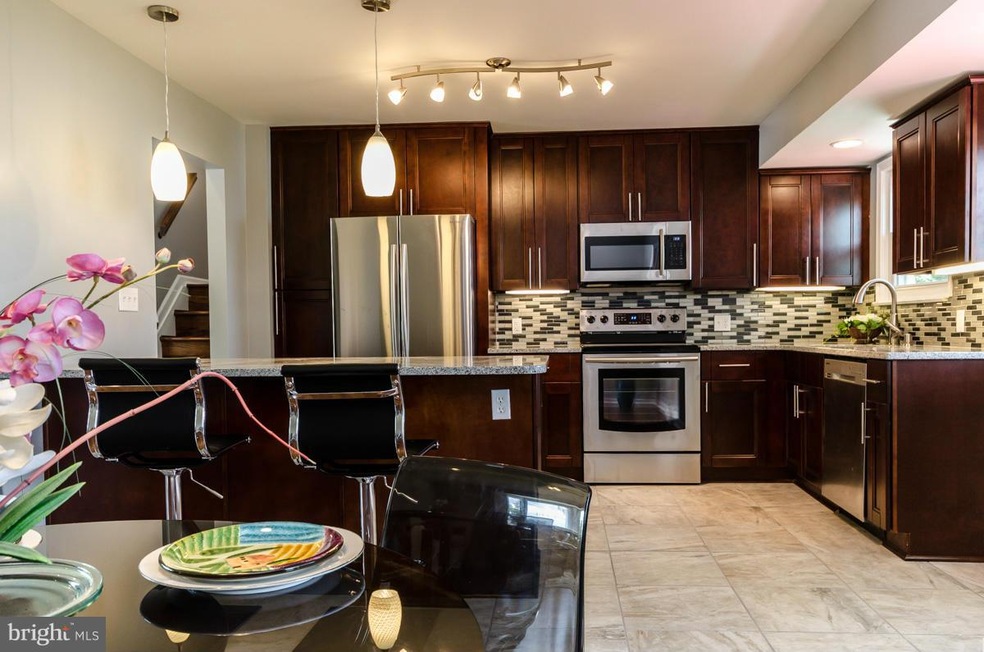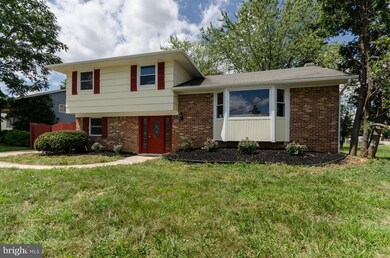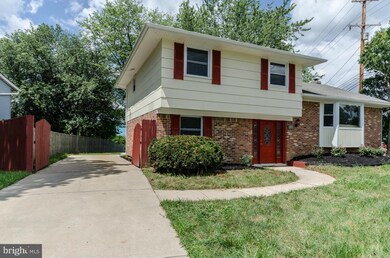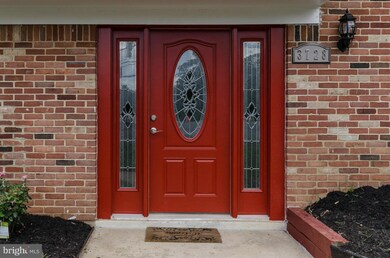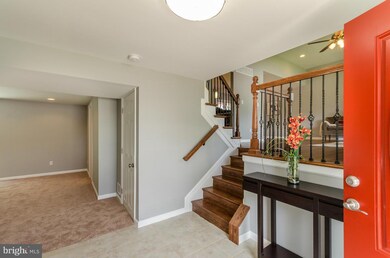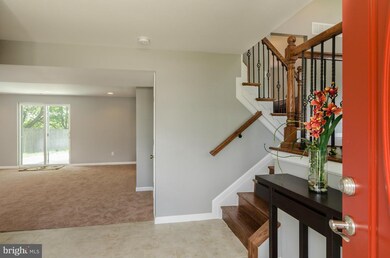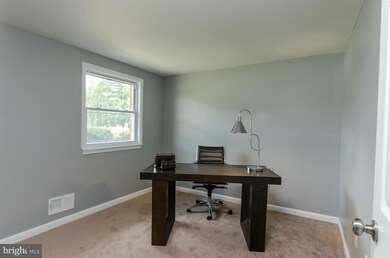
3728 Live Oak Rd Randallstown, MD 21133
Highlights
- Open Floorplan
- Forced Air Heating and Cooling System
- Combination Kitchen and Dining Room
- No HOA
About This Home
As of December 2021Most beautifully remodeled home has it all! New windows, paint, carpet, hardwood floors, light fixtures, updated baths and stunning kitchen with all new appliances, cabinets, granite counter, ceramic backsplash and more! Finished basement for a man cave! Enjoy your family evenings on your new deck, patio on the lovely back yard! You will love it! Welcome Home!
Last Agent to Sell the Property
Real Estate Unlimited LLC License #625304 Listed on: 08/13/2015
Last Buyer's Agent
STEPHANIE CLARK
Keller Williams Realty Centre

Home Details
Home Type
- Single Family
Est. Annual Taxes
- $2,501
Year Built
- Built in 1965
Lot Details
- 0.36 Acre Lot
Parking
- Driveway
Home Design
- Split Level Home
- Brick Exterior Construction
Interior Spaces
- Property has 3 Levels
- Open Floorplan
- Combination Kitchen and Dining Room
- Finished Basement
- Exterior Basement Entry
Bedrooms and Bathrooms
- 4 Bedrooms | 1 Main Level Bedroom
- 3 Full Bathrooms
Utilities
- Forced Air Heating and Cooling System
- Natural Gas Water Heater
Community Details
- No Home Owners Association
Listing and Financial Details
- Tax Lot 1
- Assessor Parcel Number 04020218000692
Ownership History
Purchase Details
Purchase Details
Home Financials for this Owner
Home Financials are based on the most recent Mortgage that was taken out on this home.Purchase Details
Home Financials for this Owner
Home Financials are based on the most recent Mortgage that was taken out on this home.Purchase Details
Home Financials for this Owner
Home Financials are based on the most recent Mortgage that was taken out on this home.Purchase Details
Home Financials for this Owner
Home Financials are based on the most recent Mortgage that was taken out on this home.Purchase Details
Home Financials for this Owner
Home Financials are based on the most recent Mortgage that was taken out on this home.Purchase Details
Home Financials for this Owner
Home Financials are based on the most recent Mortgage that was taken out on this home.Purchase Details
Purchase Details
Similar Homes in Randallstown, MD
Home Values in the Area
Average Home Value in this Area
Purchase History
| Date | Type | Sale Price | Title Company |
|---|---|---|---|
| Quit Claim Deed | -- | Lericos Gia | |
| Deed | $375,000 | Universal Title | |
| Deed | $294,000 | Charter Title Llc | |
| Deed | $145,500 | None Available | |
| Trustee Deed | $140,000 | None Available | |
| Deed | -- | -- | |
| Deed | -- | -- | |
| Deed | -- | -- | |
| Deed | $55,000 | -- |
Mortgage History
| Date | Status | Loan Amount | Loan Type |
|---|---|---|---|
| Previous Owner | $303,711 | VA | |
| Previous Owner | $303,702 | VA | |
| Previous Owner | $116,000 | Purchase Money Mortgage | |
| Previous Owner | $162,000 | Stand Alone Refi Refinance Of Original Loan | |
| Previous Owner | $135,000 | Purchase Money Mortgage | |
| Previous Owner | $135,000 | Purchase Money Mortgage |
Property History
| Date | Event | Price | Change | Sq Ft Price |
|---|---|---|---|---|
| 12/22/2021 12/22/21 | Sold | $375,000 | 0.0% | $178 / Sq Ft |
| 11/19/2021 11/19/21 | Pending | -- | -- | -- |
| 11/19/2021 11/19/21 | For Sale | $374,900 | 0.0% | $178 / Sq Ft |
| 11/19/2021 11/19/21 | Off Market | $375,000 | -- | -- |
| 11/12/2021 11/12/21 | Price Changed | $374,900 | 0.0% | $178 / Sq Ft |
| 11/12/2021 11/12/21 | For Sale | $374,900 | 0.0% | $178 / Sq Ft |
| 06/24/2021 06/24/21 | Off Market | $375,000 | -- | -- |
| 10/18/2019 10/18/19 | Rented | $2,400 | 0.0% | -- |
| 09/09/2019 09/09/19 | For Rent | $2,399 | 0.0% | -- |
| 10/01/2015 10/01/15 | Sold | $294,000 | -1.7% | $161 / Sq Ft |
| 09/01/2015 09/01/15 | Pending | -- | -- | -- |
| 08/13/2015 08/13/15 | For Sale | $299,000 | +105.5% | $164 / Sq Ft |
| 02/20/2015 02/20/15 | Sold | $145,500 | +0.3% | $80 / Sq Ft |
| 02/02/2015 02/02/15 | Pending | -- | -- | -- |
| 01/08/2015 01/08/15 | For Sale | $145,000 | -- | $79 / Sq Ft |
Tax History Compared to Growth
Tax History
| Year | Tax Paid | Tax Assessment Tax Assessment Total Assessment is a certain percentage of the fair market value that is determined by local assessors to be the total taxable value of land and additions on the property. | Land | Improvement |
|---|---|---|---|---|
| 2025 | $4,273 | $303,000 | -- | -- |
| 2024 | $4,273 | $269,300 | $83,300 | $186,000 |
| 2023 | $1,990 | $256,667 | $0 | $0 |
| 2022 | $3,449 | $244,033 | $0 | $0 |
| 2021 | $3,082 | $231,400 | $83,300 | $148,100 |
| 2020 | $2,741 | $226,133 | $0 | $0 |
| 2019 | $2,677 | $220,867 | $0 | $0 |
| 2018 | $2,934 | $215,600 | $69,300 | $146,300 |
| 2017 | $2,636 | $204,900 | $0 | $0 |
| 2016 | $2,620 | $194,200 | $0 | $0 |
| 2015 | $2,620 | $183,500 | $0 | $0 |
| 2014 | $2,620 | $184,300 | $0 | $0 |
Agents Affiliated with this Home
-

Seller's Agent in 2021
Vishal Doddanna
Keller Williams Realty Centre
(443) 718-9646
2 in this area
106 Total Sales
-

Buyer's Agent in 2021
Claudia Bordon
HomeSmart
(443) 388-3346
3 in this area
83 Total Sales
-
C
Seller's Agent in 2019
Christy Miller
Fathom Realty
-
L
Buyer's Agent in 2019
Latonya Dickerson
Rock Blue Homes
-

Seller's Agent in 2015
Anna Yashnyk
Real Estate Unlimited LLC
(443) 983-0426
5 in this area
62 Total Sales
-

Seller's Agent in 2015
Raj Sidhu
Your Realty Inc.
(571) 344-3330
9 in this area
175 Total Sales
Map
Source: Bright MLS
MLS Number: 1002693602
APN: 02-0218000692
- 3671 Waterwheel Square
- 3670 Waterwheel Square
- 9401 Summer Squal Dr
- 3916 Tiverton Rd
- 9316 Master Derby Dr
- 3602 Templar Rd
- 9637 Axehead Ct
- 3816 Green Ash Ct
- 3505 Templar Rd
- 3827 Rayton Rd
- 9537 Branchleigh Rd
- 9403 Tulsemere Rd
- 11 Camano Ct
- 9303 Samoset Rd
- 30 Sheraton Rd
- 9210 Liberty Rd
- 9622 Winands Rd
- 9805 Slalom Run Dr
- 4 Burr Oak Ct
- 3107 Persimmon Tree Ct
