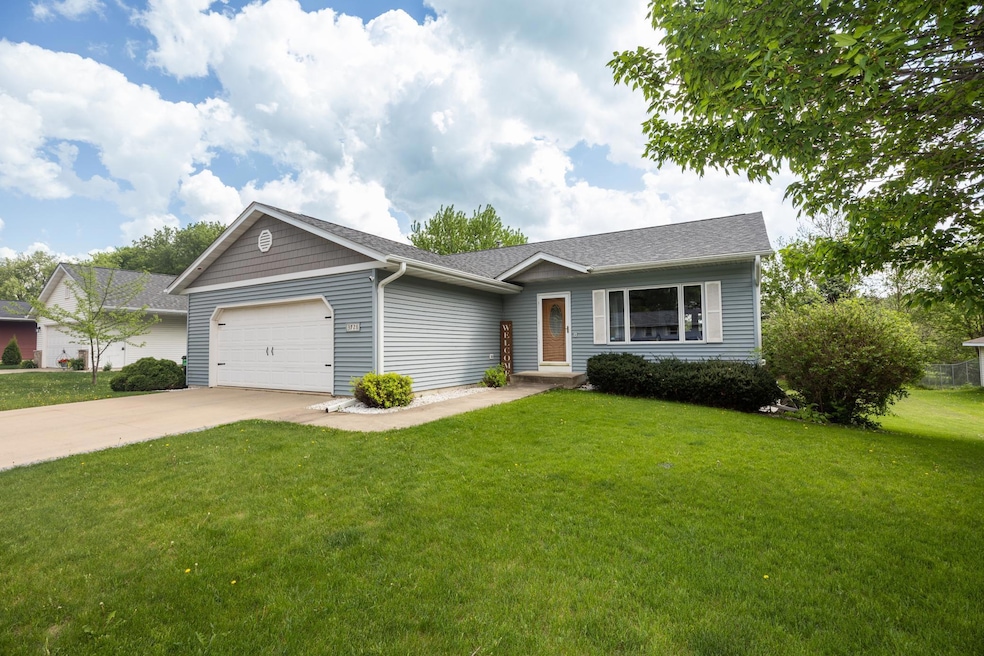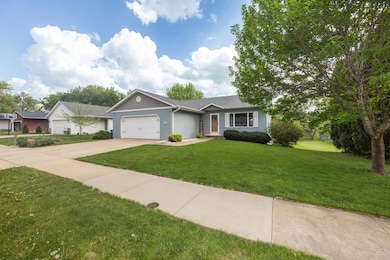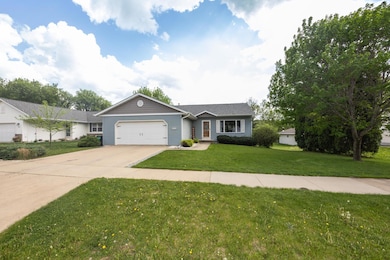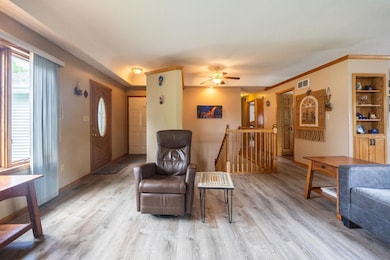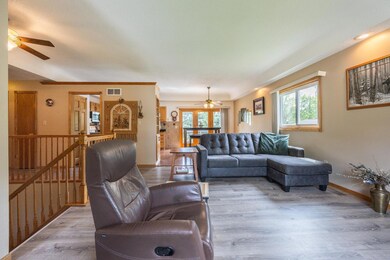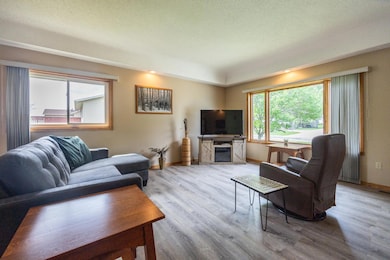
3728 Strathmore Ln SE Rochester, MN 55904
Highlights
- No HOA
- Stainless Steel Appliances
- 2 Car Attached Garage
- Century Senior High School Rated A-
- The kitchen features windows
- Living Room
About This Home
As of July 2025Welcome to this fantastic 4 bedroom 2 bath ranch-style home in the convenient East Ridge subdivision. Original owner has maintained the property and updated the HVAC and water heater and added 50 year shingles. The kitchen features granite countertops and stainless steel appliances. The living room features a tray ceiling with recessed lighting. The large lower level family room adds another great space for fun games and entertaining. Step outside on the deck to do some grilling and chilling. While enjoying your backyard, take a walk and enjoy the open field behind the property. Check out the new shed with upper space for extra storage.
This great home is conveniently located only minutes from parks, trails, shopping and downtown activities. Don't miss this one!
Home Details
Home Type
- Single Family
Est. Annual Taxes
- $3,570
Year Built
- Built in 1997
Lot Details
- 0.26 Acre Lot
- Lot Dimensions are 74x151
Parking
- 2 Car Attached Garage
- Heated Garage
- Garage Door Opener
Interior Spaces
- 1-Story Property
- Family Room
- Living Room
- Dining Room
Kitchen
- Range
- Microwave
- Dishwasher
- Stainless Steel Appliances
- Disposal
- The kitchen features windows
Bedrooms and Bathrooms
- 4 Bedrooms
- 2 Full Bathrooms
Laundry
- Dryer
- Washer
Finished Basement
- Basement Fills Entire Space Under The House
- Sump Pump
- Drain
- Basement Storage
- Basement Window Egress
Schools
- Riverside Central Elementary School
- Kellogg Middle School
- Century High School
Utilities
- Forced Air Heating and Cooling System
- Humidifier
- Cable TV Available
Community Details
- No Home Owners Association
- East Ridge Sub Torrens Subdivision
Listing and Financial Details
- Assessor Parcel Number 630514052918
Similar Homes in Rochester, MN
Home Values in the Area
Average Home Value in this Area
Property History
| Date | Event | Price | Change | Sq Ft Price |
|---|---|---|---|---|
| 07/31/2025 07/31/25 | Sold | $367,000 | +6.7% | $175 / Sq Ft |
| 05/23/2025 05/23/25 | Pending | -- | -- | -- |
| 05/22/2025 05/22/25 | For Sale | $344,000 | -- | $164 / Sq Ft |
Tax History Compared to Growth
Tax History
| Year | Tax Paid | Tax Assessment Tax Assessment Total Assessment is a certain percentage of the fair market value that is determined by local assessors to be the total taxable value of land and additions on the property. | Land | Improvement |
|---|---|---|---|---|
| 2024 | $3,570 | $307,300 | $50,000 | $257,300 |
| 2023 | $3,570 | $289,200 | $50,000 | $239,200 |
| 2022 | $2,938 | $268,300 | $50,000 | $218,300 |
| 2021 | $2,816 | $228,000 | $25,000 | $203,000 |
| 2020 | $2,732 | $219,300 | $25,000 | $194,300 |
| 2019 | $2,546 | $206,300 | $24,000 | $182,300 |
| 2018 | $2,381 | $194,900 | $24,000 | $170,900 |
| 2017 | $2,338 | $185,800 | $24,000 | $161,800 |
| 2016 | $2,176 | $156,800 | $21,100 | $135,700 |
| 2015 | $2,058 | $142,600 | $20,700 | $121,900 |
| 2014 | $1,900 | $144,300 | $20,800 | $123,500 |
| 2012 | -- | $136,600 | $20,554 | $116,046 |
Agents Affiliated with this Home
-
Lynn Franko

Seller's Agent in 2025
Lynn Franko
Coldwell Banker River Valley,
(507) 269-7762
72 Total Sales
-
Rory Ballard

Buyer's Agent in 2025
Rory Ballard
Dwell Realty Group LLC
(507) 313-8676
218 Total Sales
Map
Source: NorthstarMLS
MLS Number: 6723634
APN: 63.05.14.052918
- 251 Stonelake Dr SE
- 239 Stonelake Dr SE
- 167 Stonelake Dr SE
- 4113 Trumpeter Dr SE
- 3415 College View Rd E
- 4163 Horseshoe Ct NE
- 2001 Eastwood Rd SE
- 1085 Falcon Rd SE
- 2745 Sand Trap Rd SE
- 2887 Knollwood Dr SE
- 2775 Rose Dr SE
- 1774 36th Ave SE
- 3665 18th St SE
- 3617 Meadow Sage Ct SE
- 3621 Meadow Sage Ct SE
- TBD Hilltop Ave SE
- 3676 Meadow Sage Ct SE
- 3682 Meadow Sage Ct SE
- 3658 Meadow Sage Ct NE
- 3669 Meadow Sage Ct SE
