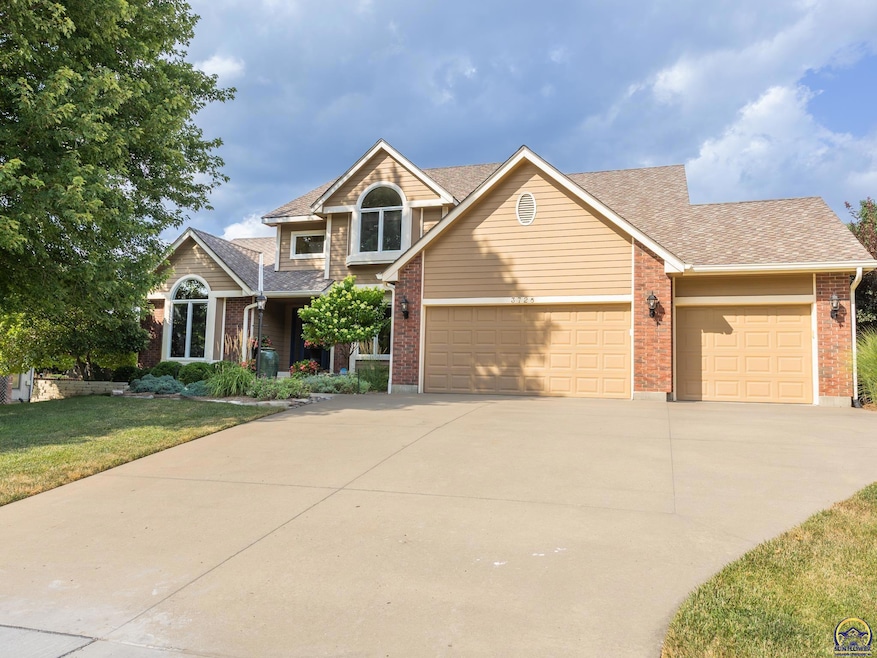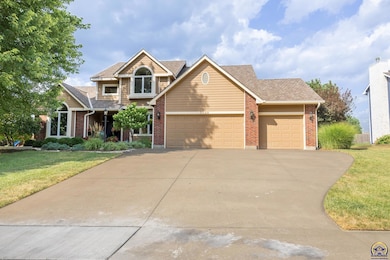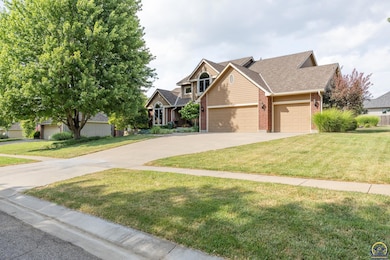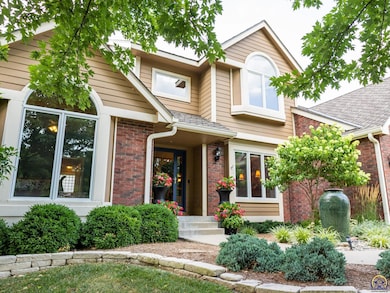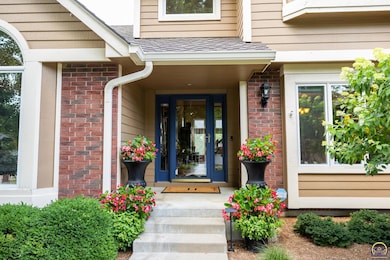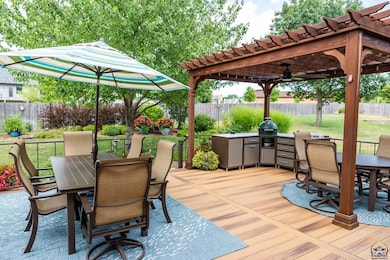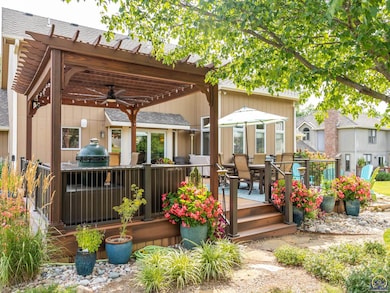3728 SW Stonybrook Dr Topeka, KS 66610
Southwest Topeka NeighborhoodEstimated payment $3,589/month
Highlights
- Fireplace in Kitchen
- Deck
- Great Room
- Jay Shideler Elementary School Rated A-
- Recreation Room
- Formal Dining Room
About This Home
Welcome to your dream home, where meticulous maintenance meets modern elegance. Step inside to discover beautiful hardwood floors that flow throughout. The chef's kitchen is a culinary enthusiast's paradise, featuring a generous pantry with slide-out drawers and elegant finishes. Cozy up by the see-through gas fireplace that effortlessly connects the spaces. This enchanting 4-bedroom, 3.5 bath home boosts a main floor primary suite with a spa like updated bath with heated floors. Retreat to the full finished basement, featuring a large office, game room, workout area, full bath, and a versatile sewing or craft room, plus a convenient kitchenette. Outside, indulge in your own private sanctuary with a large deck complete with a stylish pergola and a fire pit--perfect for hosting gatherings or enjoying quiet evenings. Lush landscape, and ample space for relaxation or play. HVAC new in 2024, 50 year impact resistant roof that is 10 yrs old, sprinkler system, and high end appliance. With a 3-car garage and an abundance of bright, spacious bedrooms, this home is the complete package! Don't miss out on this incredible opportunity! Seller Concessions: Home warranty into 2027 Reduce your upfront expenses! With an acceptable offer, seller will credit buyer with a mutually agreed amount to assist with costs to secure loan.
Listing Agent
Realty Professionals Brokerage Phone: 785-230-2999 License #00021581 Listed on: 07/28/2025
Home Details
Home Type
- Single Family
Est. Annual Taxes
- $8,030
Year Built
- Built in 1997
Lot Details
- 0.35 Acre Lot
- Lot Dimensions are 100x150
HOA Fees
- $22 Monthly HOA Fees
Parking
- 3 Car Attached Garage
- Automatic Garage Door Opener
- Garage Door Opener
Home Design
- Composition Roof
- Stick Built Home
Interior Spaces
- 3,910 Sq Ft Home
- See Through Fireplace
- Gas Fireplace
- Great Room
- Family Room
- Formal Dining Room
- Recreation Room
- Finished Basement
- Basement Fills Entire Space Under The House
Kitchen
- Dishwasher
- Fireplace in Kitchen
Bedrooms and Bathrooms
- 4 Bedrooms
Laundry
- Laundry Room
- Laundry on main level
- Dryer
- Washer
Schools
- Jay Shideler Elementary School
- Washburn Rural Middle School
- Washburn Rural High School
Additional Features
- Deck
- Cable TV Available
Community Details
- Association fees include common area maintenance
- Volunteer Association
- Shadywood South Subdivision
Listing and Financial Details
- Assessor Parcel Number R57691
Map
Home Values in the Area
Average Home Value in this Area
Tax History
| Year | Tax Paid | Tax Assessment Tax Assessment Total Assessment is a certain percentage of the fair market value that is determined by local assessors to be the total taxable value of land and additions on the property. | Land | Improvement |
|---|---|---|---|---|
| 2025 | $8,030 | $50,662 | -- | -- |
| 2023 | $8,030 | $48,714 | $0 | $0 |
| 2022 | $7,093 | $43,886 | $0 | $0 |
| 2021 | $6,345 | $39,537 | $0 | $0 |
| 2020 | $5,600 | $35,595 | $0 | $0 |
| 2019 | $5,608 | $35,595 | $0 | $0 |
| 2018 | $5,592 | $35,595 | $0 | $0 |
| 2017 | $5,547 | $34,897 | $0 | $0 |
| 2014 | $5,500 | $34,213 | $0 | $0 |
Property History
| Date | Event | Price | List to Sale | Price per Sq Ft |
|---|---|---|---|---|
| 11/12/2025 11/12/25 | Price Changed | $549,900 | -1.8% | $141 / Sq Ft |
| 07/28/2025 07/28/25 | For Sale | $559,900 | -- | $143 / Sq Ft |
Source: Sunflower Association of REALTORS®
MLS Number: 240590
APN: 144-20-0-10-01-005-000
- 3901 SW Stonybrook Dr
- 3713 SW Lincolnshire Rd
- 3502 SW Stonybrook Dr
- 3912 SW Stonybrook Dr
- 3713 SW Arvonia Place
- 5832 SW Clarion Ln
- 6239 SW 38th Place
- 5747 SW 38th St
- 5729 SW 37th Terrace
- 5644 SW 36th St
- 6247 SW 40th Ct
- 0000 SW Stoneylake Dr Unit Lot 2
- 0000 SW Stoneylake Dr Unit Lot 3
- 30A SW Postoak Dr
- 0000 SW 43rd Ct Unit BLK B, Lot 10
- 5916 SW 43rd Ct
- 3743 SW Clarion Park Dr
- 6315 SW 42nd Cir
- 3101 SW Muirfield Ct
- 3101 SW Wanamaker Dr Unit 13
- 3064 SW Villa W Dr
- 5201 SW 34th St
- 3330 SW Mariposa Place
- 2745 SW Villa West Dr
- 2744 SW Villa West Dr
- 2937 SW Mcclure Rd
- 2536 SW Brandywine Ln
- 2759 SW Fairlawn Rd
- 5820 SW Candletree Dr
- 3200-3330 SW Eveningside Dr
- 3600 SW Gage Blvd
- 3930 SW Twilight Dr
- 2940 SW Gage Blvd
- 3211 SW Twilight Ct
- 5237 SW 20th Terrace
- 3500 SW 29th St
- 1999 SW Regency Parkway Dr
- 2413 SW Mission Ave
- 2908 SW 31st Ct
- 3201 SW Randolph Ave
