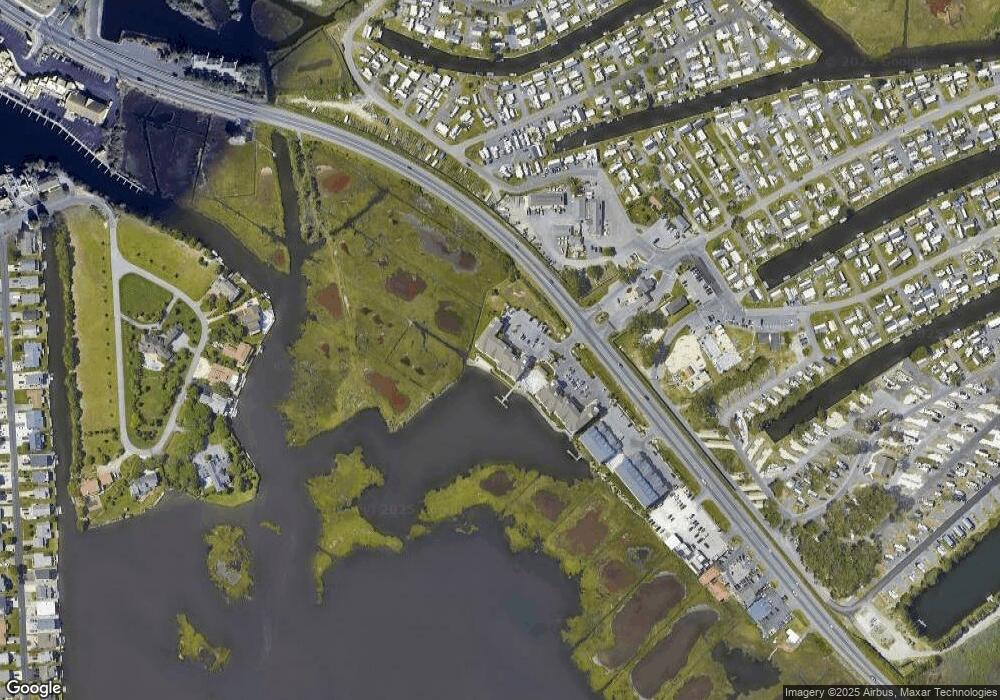37286 Lighthouse Rd Unit 110 Selbyville, DE 19975
Estimated Value: $752,464 - $780,000
3
Beds
3
Baths
1,810
Sq Ft
$422/Sq Ft
Est. Value
About This Home
This home is located at 37286 Lighthouse Rd Unit 110, Selbyville, DE 19975 and is currently estimated at $764,366, approximately $422 per square foot. 37286 Lighthouse Rd Unit 110 is a home located in Sussex County with nearby schools including Phillip C. Showell Elementary School, Selbyville Middle School, and Indian River High School.
Ownership History
Date
Name
Owned For
Owner Type
Purchase Details
Closed on
May 4, 2022
Sold by
Scurti Frank D
Bought by
Shimaitis Jonathan and Shimaitis Elizabeth
Current Estimated Value
Purchase Details
Closed on
Aug 17, 2015
Sold by
Christopher At Mallard Cove
Bought by
Scurti Deanna L and Scurti Frank D
Create a Home Valuation Report for This Property
The Home Valuation Report is an in-depth analysis detailing your home's value as well as a comparison with similar homes in the area
Home Values in the Area
Average Home Value in this Area
Purchase History
| Date | Buyer | Sale Price | Title Company |
|---|---|---|---|
| Shimaitis Jonathan | $660,000 | Rhodunda Williams & Kondrascho | |
| Scurti Deanna L | $490,000 | None Available |
Source: Public Records
Tax History Compared to Growth
Tax History
| Year | Tax Paid | Tax Assessment Tax Assessment Total Assessment is a certain percentage of the fair market value that is determined by local assessors to be the total taxable value of land and additions on the property. | Land | Improvement |
|---|---|---|---|---|
| 2025 | $1,450 | $34,600 | $0 | $34,600 |
| 2024 | $1,522 | $34,600 | $0 | $34,600 |
| 2023 | $1,520 | $34,600 | $0 | $34,600 |
| 2022 | $1,496 | $34,600 | $0 | $34,600 |
| 2021 | $1,451 | $34,600 | $0 | $34,600 |
| 2020 | $1,388 | $34,600 | $0 | $34,600 |
| 2019 | $1,381 | $34,600 | $0 | $34,600 |
| 2018 | $1,395 | $36,550 | $0 | $0 |
| 2017 | $1,406 | $36,550 | $0 | $0 |
| 2016 | $1,241 | $36,550 | $0 | $0 |
| 2015 | $1,278 | $36,550 | $0 | $0 |
Source: Public Records
Map
Nearby Homes
- 37286 Lighthouse Rd Unit 210
- 37292 Lighthouse Rd Unit 202
- 37304 Lighthouse Rd Unit 10
- 38261 Bayberry Ln
- 38072 Mockingbird Ln Unit 60
- 38893 Verandah Bay Dr
- 38303 Bluebird Ln Unit 354
- 38121 Natures Walk Way
- 38801 Wilson Ave
- 38847 Cleveland Ave
- 30731 Keepers Walk
- 30743 Keepers Walk
- 30747 Keepers Walk
- 30725 Keepers Walk
- 30751 Keepers Walk
- 30721 Keepers Walk
- 30755 Keepers Walk
- 30717 Keepers Walk
- 30713 Keepers Walk
- 30736 Keepers Walk
- 37286 Lighthouse Rd Unit 306
- 37286 Lighthouse Rd Unit 310
- 37286 Lighthouse Rd Unit 308
- 37286 Lighthouse Rd Unit 109
- 37286 Lighthouse Rd Unit 207
- 37292 Lighthouse Rd
- 37292 Lighthouse Rd Unit 303
- 37292 Lighthouse Rd Unit 103
- 37292 Lighthouse Rd Unit 205
- 37292 Lighthouse Rd Unit 308
- 37292 Lighthouse Rd Unit 305
- 37292 Lighthouse Rd Unit 301
- 37292 Lighthouse Rd Unit 203
- 37290 Lighthouse Rd Unit 3
- 37290 Lighthouse Rd Unit 9
- 37290 Lighthouse Rd Unit 7
- 37290 Lighthouse Rd
- 37298 Lighthouse Rd
- 37298 Lighthouse Rd Unit 14
- 37304 Lighthouse Rd Unit 11
