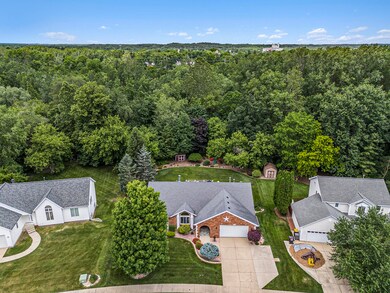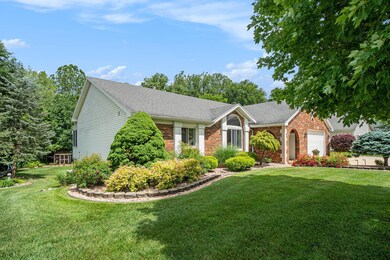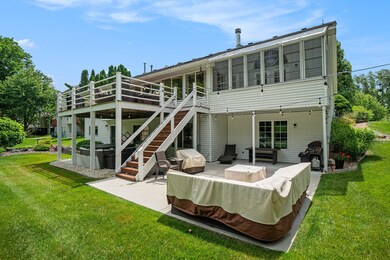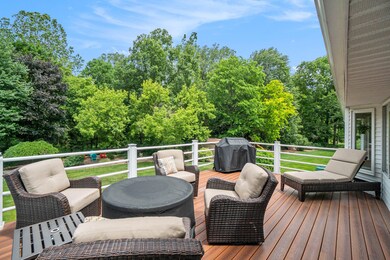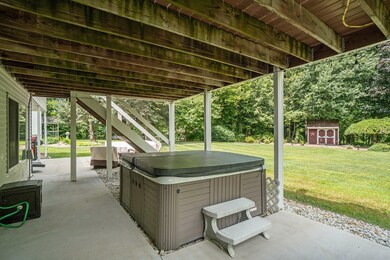
3729 Iris Dr SW Grandville, MI 49418
Highlights
- Spa
- 0.48 Acre Lot
- Living Room with Fireplace
- Grandville South Elementary School Rated A
- Deck
- Wooded Lot
About This Home
As of July 2024Wow - wait until you see the pictures on this updated home- amazing! The main floor has formal dining, living room with high ceilings and fireplace, eating spot, family room with fire place, kitchen with center island, granite, high end appliances, half bath, and a roomy owners suite with Jacuzzi tub, walk-in shower and closet. The walkout lower level has a full kitchen, rec room, 3 bedrooms, 2 bonus rooms, laundry and storage. Other perks: almost half acre private lot, fire pit, shed, patio, composite deck, epoxy garage floor, newer water heaters and furnace, and much more. Showings begin 6.10.24, Open house 6.15.24 12-1 30, and offers due 6.17.24 at 7 pm. Call for a private showing today!
Last Agent to Sell the Property
Independence Realty (Main) License #6501343127 Listed on: 06/10/2024
Home Details
Home Type
- Single Family
Est. Annual Taxes
- $5,758
Year Built
- Built in 1988
Lot Details
- 0.48 Acre Lot
- Lot Dimensions are 69x209x121x194
- Level Lot
- Sprinkler System
- Wooded Lot
Parking
- 2 Car Attached Garage
Home Design
- Brick Exterior Construction
- Aluminum Siding
Interior Spaces
- 4,000 Sq Ft Home
- 1-Story Property
- Wet Bar
- Central Vacuum
- Built-In Desk
- Living Room with Fireplace
- 2 Fireplaces
- Dining Area
- Screened Porch
- Walk-Out Basement
Kitchen
- Eat-In Kitchen
- <<OvenToken>>
- <<microwave>>
- Dishwasher
- Kitchen Island
- Snack Bar or Counter
- Disposal
Bedrooms and Bathrooms
- 4 Bedrooms | 1 Main Level Bedroom
Laundry
- Laundry Room
- Laundry on lower level
- Dryer
- Washer
Outdoor Features
- Spa
- Deck
- Patio
Location
- Mineral Rights Excluded
Schools
- Grandville High School
Utilities
- Forced Air Heating and Cooling System
- Heating System Uses Natural Gas
- Natural Gas Water Heater
- Water Softener is Owned
Ownership History
Purchase Details
Home Financials for this Owner
Home Financials are based on the most recent Mortgage that was taken out on this home.Purchase Details
Purchase Details
Home Financials for this Owner
Home Financials are based on the most recent Mortgage that was taken out on this home.Purchase Details
Purchase Details
Purchase Details
Similar Homes in the area
Home Values in the Area
Average Home Value in this Area
Purchase History
| Date | Type | Sale Price | Title Company |
|---|---|---|---|
| Quit Claim Deed | -- | None Listed On Document | |
| Warranty Deed | $560,660 | Clearstream Title | |
| Interfamily Deed Transfer | -- | Attorney | |
| Warranty Deed | $285,000 | None Available | |
| Warranty Deed | $235,000 | -- | |
| Warranty Deed | $39,900 | -- | |
| Warranty Deed | $39,000 | -- |
Mortgage History
| Date | Status | Loan Amount | Loan Type |
|---|---|---|---|
| Open | $448,528 | New Conventional | |
| Previous Owner | $75,000 | Credit Line Revolving | |
| Previous Owner | $265,100 | New Conventional | |
| Previous Owner | $220,000 | Future Advance Clause Open End Mortgage | |
| Previous Owner | $270,750 | Purchase Money Mortgage | |
| Previous Owner | $170,000 | Unknown | |
| Previous Owner | $100,000 | Credit Line Revolving |
Property History
| Date | Event | Price | Change | Sq Ft Price |
|---|---|---|---|---|
| 07/22/2024 07/22/24 | Sold | $560,660 | +3.8% | $140 / Sq Ft |
| 06/18/2024 06/18/24 | Pending | -- | -- | -- |
| 06/10/2024 06/10/24 | For Sale | $539,900 | -- | $135 / Sq Ft |
Tax History Compared to Growth
Tax History
| Year | Tax Paid | Tax Assessment Tax Assessment Total Assessment is a certain percentage of the fair market value that is determined by local assessors to be the total taxable value of land and additions on the property. | Land | Improvement |
|---|---|---|---|---|
| 2025 | $5,788 | $292,830 | $0 | $0 |
| 2024 | $5,788 | $261,500 | $0 | $0 |
| 2023 | $5,308 | $240,200 | $0 | $0 |
| 2022 | $5,503 | $213,000 | $0 | $0 |
| 2021 | $5,354 | $198,600 | $0 | $0 |
| 2020 | $4,869 | $183,400 | $0 | $0 |
| 2019 | $4,977 | $177,100 | $0 | $0 |
| 2018 | $4,875 | $162,800 | $0 | $0 |
| 2017 | $4,655 | $144,900 | $0 | $0 |
| 2016 | $4,506 | $135,700 | $0 | $0 |
| 2015 | -- | $135,700 | $0 | $0 |
| 2013 | -- | $119,300 | $0 | $0 |
Agents Affiliated with this Home
-
Doug Takens

Seller's Agent in 2024
Doug Takens
Independence Realty (Main)
(616) 262-4574
18 in this area
782 Total Sales
-
Micah Childress

Buyer's Agent in 2024
Micah Childress
Five Star Real Estate (Grandv)
(616) 916-3645
37 in this area
281 Total Sales
Map
Source: Southwestern Michigan Association of REALTORS®
MLS Number: 24029129
APN: 41-17-17-398-008
- 3277 Ottawa Ave SW
- 3335 Wayburn Ave SW
- 3094 Carmel Ave SW
- 3362 Piute Ct SW
- 3765 Taplin St SW
- 3255 Prairie St SW
- 3633 Mohave Dr SW
- 4265 Blackfoot Dr SW
- 4105 Eagle Rock Ct SW
- 3292 Johnson Ct SW
- 4310 Mayaka Ct SW
- 4342 Indian Spring Dr SW Unit 58
- 2971 Wallace Ave SW
- 4392 Indian Spring Dr SW
- 2864 Vermont Ave SW
- 3045 Honeywood Dr SW
- 4351 40th St SW
- 3924 Basswood Dr SW
- 3130 27th St SW
- 3108 Gable St SW

