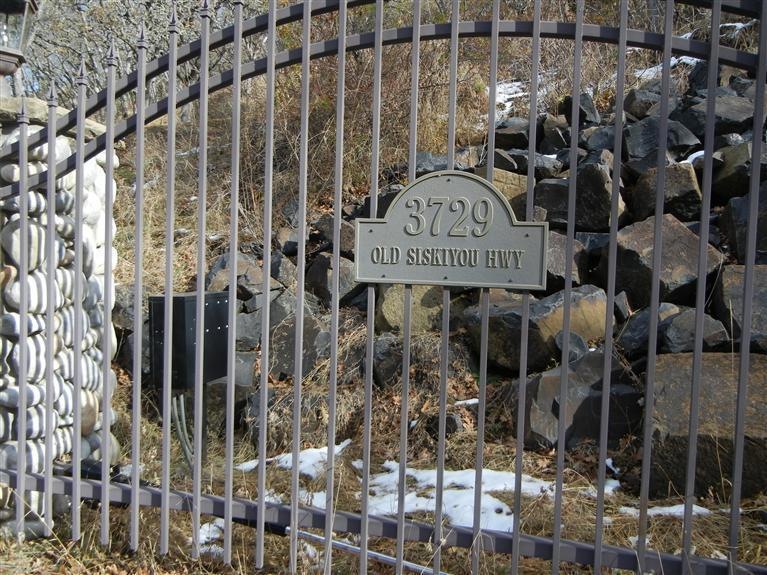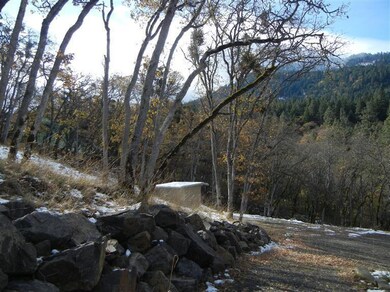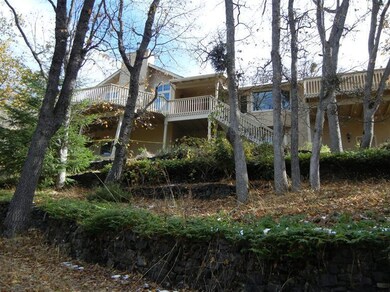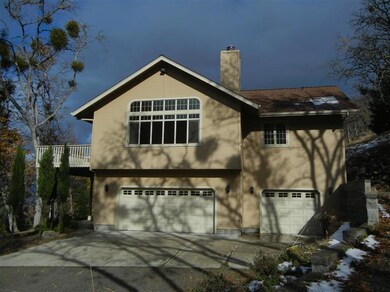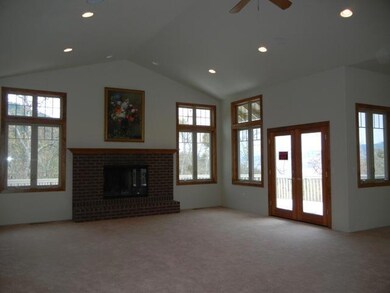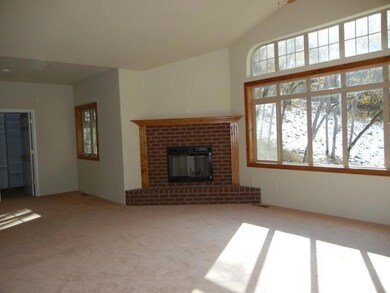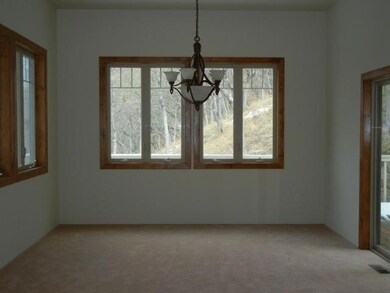
3729 Old Highway 99 S Ashland, OR 97520
Highlights
- Home fronts a creek
- RV Access or Parking
- Mountain View
- Ashland Middle School Rated A-
- 32.44 Acre Lot
- Deck
About This Home
As of October 2019Own your own mountain retreat minutes from downtown Ashland w/views of Emigrant Lake. This home features a spacious living rm w/vaulted ceilings, formal dining, open kitchen w/granite, bfst bar, nice appliance pkg, skylights, office/den w/custom built ins, master suite w/jetted tub, dual sinks, lg family room, 2 fireplaces, plus a 3 car garage w/built in storage! All of this on 32 forested acres... what's the catch? It needs some foundation and deck repair & we have a very reasonable bid from a great company that will take care of it. Check this one out before someone else snaps it up!!!
Last Agent to Sell the Property
Randy Unger
Sierra Real Estate License #950100129 Listed on: 02/18/2012
Last Buyer's Agent
Chris Hale
Home Details
Home Type
- Single Family
Year Built
- Built in 2001
Lot Details
- 32.44 Acre Lot
- Home fronts a creek
- Sloped Lot
Parking
- 3 Car Attached Garage
- RV Access or Parking
Property Views
- Mountain
- Valley
Home Design
- Contemporary Architecture
- Frame Construction
- Composition Roof
- Concrete Perimeter Foundation
Interior Spaces
- 3,700 Sq Ft Home
- 2-Story Property
- Vaulted Ceiling
- Ceiling Fan
- Double Pane Windows
- Fire and Smoke Detector
Kitchen
- Cooktop
- Dishwasher
- Disposal
Flooring
- Carpet
- Vinyl
Bedrooms and Bathrooms
- 3 Bedrooms
- Walk-In Closet
Outdoor Features
- Deck
- Separate Outdoor Workshop
Schools
- Bellview Elementary School
- Ashland Middle School
- Ashland High School
Utilities
- Cooling Available
- Heating System Uses Wood
- Heat Pump System
- Well
- Septic Tank
Listing and Financial Details
- REO, home is currently bank or lender owned
- Assessor Parcel Number 10108900
Ownership History
Purchase Details
Home Financials for this Owner
Home Financials are based on the most recent Mortgage that was taken out on this home.Purchase Details
Home Financials for this Owner
Home Financials are based on the most recent Mortgage that was taken out on this home.Purchase Details
Purchase Details
Home Financials for this Owner
Home Financials are based on the most recent Mortgage that was taken out on this home.Purchase Details
Purchase Details
Home Financials for this Owner
Home Financials are based on the most recent Mortgage that was taken out on this home.Purchase Details
Purchase Details
Purchase Details
Similar Homes in Ashland, OR
Home Values in the Area
Average Home Value in this Area
Purchase History
| Date | Type | Sale Price | Title Company |
|---|---|---|---|
| Warranty Deed | -- | National Signing Services Inc | |
| Warranty Deed | $675,000 | First American Title | |
| Quit Claim Deed | -- | None Available | |
| Special Warranty Deed | $298,000 | Ticor Title Company Of Or | |
| Trustee Deed | $538,050 | None Available | |
| Warranty Deed | $718,000 | Lawyers Title Ins | |
| Interfamily Deed Transfer | -- | -- | |
| Interfamily Deed Transfer | -- | -- | |
| Warranty Deed | $86,637 | Jackson County Title |
Mortgage History
| Date | Status | Loan Amount | Loan Type |
|---|---|---|---|
| Open | $430,000 | New Conventional | |
| Closed | $430,000 | New Conventional | |
| Previous Owner | $250,000 | Commercial | |
| Previous Owner | $200,000 | Credit Line Revolving | |
| Previous Owner | $616,000 | Unknown | |
| Previous Owner | $107,700 | Credit Line Revolving | |
| Previous Owner | $502,600 | Purchase Money Mortgage |
Property History
| Date | Event | Price | Change | Sq Ft Price |
|---|---|---|---|---|
| 07/23/2025 07/23/25 | For Sale | $875,000 | +29.6% | $118 / Sq Ft |
| 10/25/2019 10/25/19 | Sold | $675,000 | -8.7% | $182 / Sq Ft |
| 10/04/2019 10/04/19 | Pending | -- | -- | -- |
| 03/15/2019 03/15/19 | For Sale | $739,000 | +148.0% | $199 / Sq Ft |
| 03/23/2012 03/23/12 | Sold | $298,000 | -6.3% | $81 / Sq Ft |
| 02/22/2012 02/22/12 | Pending | -- | -- | -- |
| 11/21/2011 11/21/11 | For Sale | $317,900 | -- | $86 / Sq Ft |
Tax History Compared to Growth
Tax History
| Year | Tax Paid | Tax Assessment Tax Assessment Total Assessment is a certain percentage of the fair market value that is determined by local assessors to be the total taxable value of land and additions on the property. | Land | Improvement |
|---|---|---|---|---|
| 2025 | $11,524 | $849,090 | $440,840 | $408,250 |
| 2024 | $11,524 | $824,360 | $428,000 | $396,360 |
| 2023 | $11,443 | $800,350 | $415,540 | $384,810 |
| 2022 | $11,044 | $800,350 | $415,540 | $384,810 |
| 2021 | $10,209 | $777,040 | $403,450 | $373,590 |
| 2020 | $9,528 | $754,410 | $391,710 | $362,700 |
| 2019 | $9,529 | $711,110 | $369,220 | $341,890 |
| 2018 | $8,801 | $690,400 | $358,460 | $331,940 |
| 2017 | $8,730 | $690,400 | $358,460 | $331,940 |
| 2016 | $8,174 | $633,420 | $335,360 | $298,060 |
| 2015 | $8,418 | $646,660 | $342,370 | $304,290 |
| 2014 | $8,183 | $631,830 | $328,050 | $303,780 |
Agents Affiliated with this Home
-
T
Seller's Agent in 2025
Ted Morrow
eXp Realty, LLC
-
J
Seller's Agent in 2019
Justin Donovan
Ashland Homes Real Estate Inc.
-
M
Seller Co-Listing Agent in 2019
Michaela Donovan
Ashland Homes Real Estate Inc.
-
C
Buyer's Agent in 2019
Cheryl L Malone
RE/MAX
-
R
Seller's Agent in 2012
Randy Unger
Sierra Real Estate
-
C
Buyer's Agent in 2012
Chris Hale
Map
Source: Oregon Datashare
MLS Number: 102926644
APN: 10108900
- 500 Conifer Way
- 0 Old Hwy 99 Unit 220199869
- 30 Steinman Dr
- 492 Conifer Way
- 545 Conifer Way
- 5631 Old Highway 99 S
- 4712 Old Highway 99 S
- 1988 Old Siskiyou Hwy
- 1694 Old Siskiyou Hwy
- 1140 Old Highway 99 S
- 2000 Colestin Rd
- 2345 Old Greensprings Hwy
- 101 Nepal Rd
- 9840 Mount Ashland Ski Rd
- 1801 Old Greensprings Hwy
- 1800 Neil Creek Rd
- 399 Mowetza Dr
- 700 Neil Creek Rd
- 0 Colestin Rd Unit 104385842
- 4896 Highway 66
