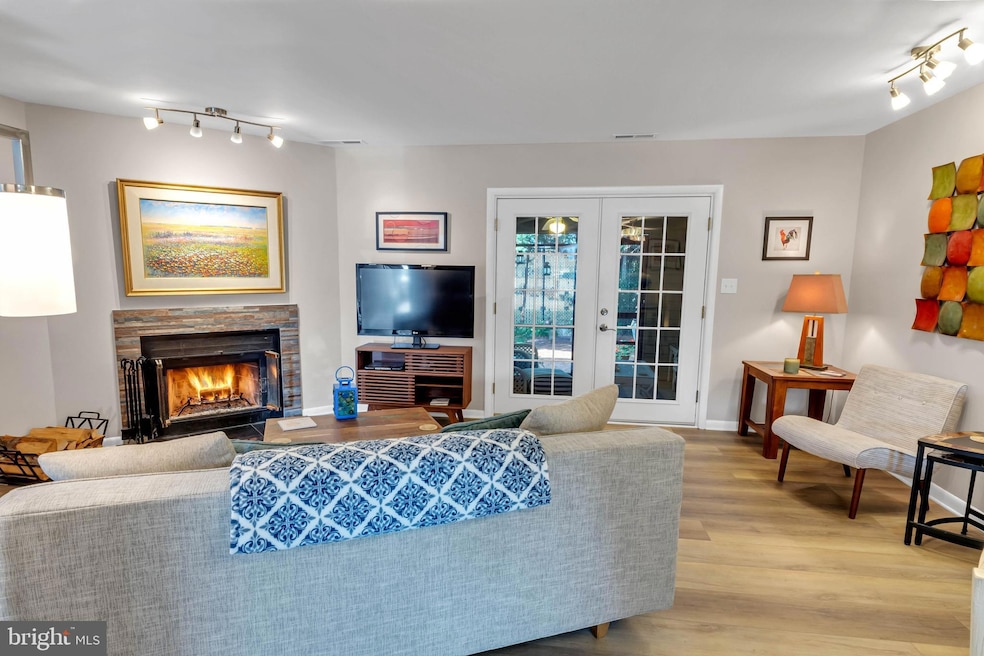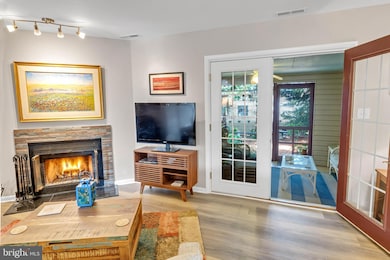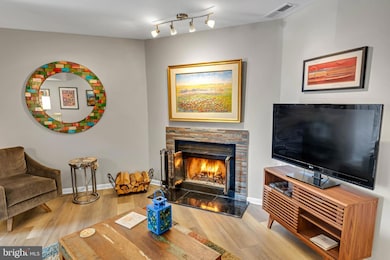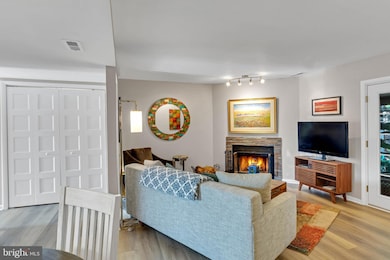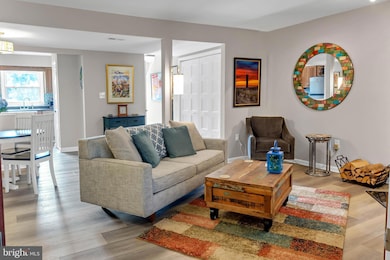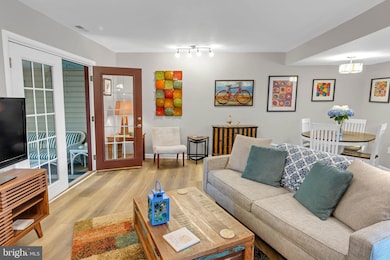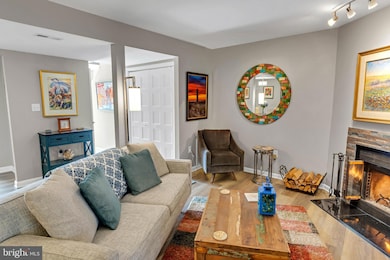37293 Martin St Unit 30 Rehoboth Beach, DE 19971
Estimated payment $3,061/month
Highlights
- Open Floorplan
- Coastal Architecture
- Backs to Trees or Woods
- Rehoboth Elementary School Rated A
- Engineered Wood Flooring
- Upgraded Countertops
About This Home
PRICE ADJUSTMENT. Best value in Rehoboth! Discover your dream coastal retreat in this beautifully renovated townhouse nestled in the Rehoboth Beach Gardens community. This 3-bedroom, 2.5-bathroom gem is a showcase of modern living with a beachy vibe that feels just right for seaside relaxation. Having undergone a thorough and thoughtful update, this home boasts an open-concept living space that's perfect for entertaining or unwinding.
Step inside to find contemporary 5-panel doors, sleek stainless appliances, and updated flooring throughout the inviting first and second floors. A fresh palette of neutral tones paints a backdrop of simple elegance. Heating up the living room is a fantastic wood-burning fireplace, ideal for chilly evenings, while French doors open to a screened rear porch—your new favorite spot for sipping morning coffee or enjoying quiet evenings. Outdoor enthusiasts will revel in the private shower—perfect for rinsing off after a day at the beach. The charming front garden is a dream with vibrant annuals and perennials, and the shaded rear garden features lush ferns and hostas. Residents benefit from direct access to community amenities like a swimming pool, tennis, and pickleball courts. You’ll never tire of the easy ways to join the downtown Rehoboth buzz, with choices galore: stride, cycle, or catch a convenient bus nearby. This townhouse isn’t just a place to live—it’s a lifestyle upgrade waiting for you to claim. And with no rental restrictions, it’s an excellent opportunity for savvy investors, too! Why wait? This seaside sanctuary could be yours to cherish. Step up before someone else beats you to this delightful spot. Note photos were taken when the home was fully furnished.
Listing Agent
(410) 218-5235 jtessmer@outlook.com Cummings & Co. Realtors License #RS-0026075 Listed on: 02/12/2025

Townhouse Details
Home Type
- Townhome
Est. Annual Taxes
- $855
Year Built
- Built in 1983
Lot Details
- Landscaped
- Backs to Trees or Woods
- Property is in excellent condition
HOA Fees
- $413 Monthly HOA Fees
Home Design
- Coastal Architecture
- Entry on the 1st floor
- Block Foundation
- Shingle Roof
- Asphalt Roof
- Vinyl Siding
- Stick Built Home
Interior Spaces
- 1,200 Sq Ft Home
- Property has 2 Levels
- Open Floorplan
- Ceiling Fan
- Wood Burning Fireplace
- Fireplace With Glass Doors
- Double Pane Windows
- Double Hung Windows
- Window Screens
- French Doors
- Combination Dining and Living Room
- Crawl Space
Kitchen
- Country Kitchen
- Electric Oven or Range
- Microwave
- Dishwasher
- Upgraded Countertops
- Disposal
Flooring
- Engineered Wood
- Tile or Brick
Bedrooms and Bathrooms
- 3 Bedrooms
- En-Suite Bathroom
- Bathtub with Shower
- Walk-in Shower
Laundry
- Laundry Room
- Laundry on main level
- Electric Dryer
- Washer
Home Security
Parking
- On-Street Parking
- Parking Permit Included
- 2 Assigned Parking Spaces
Outdoor Features
- Outdoor Shower
- Screened Patio
- Porch
Utilities
- Central Air
- Heat Pump System
- Electric Water Heater
- Cable TV Available
Listing and Financial Details
- Assessor Parcel Number 334-19.00-163.10-30
Community Details
Overview
- Association fees include common area maintenance, exterior building maintenance, lawn maintenance, management, parking fee, pool(s), reserve funds, road maintenance, snow removal, trash
- Rehoboth Beach Gardens Subdivision
- Property Manager
Recreation
- Tennis Courts
- Community Pool
Pet Policy
- Pets Allowed
Additional Features
- Common Area
- Storm Doors
Map
Home Values in the Area
Average Home Value in this Area
Tax History
| Year | Tax Paid | Tax Assessment Tax Assessment Total Assessment is a certain percentage of the fair market value that is determined by local assessors to be the total taxable value of land and additions on the property. | Land | Improvement |
|---|---|---|---|---|
| 2025 | $855 | $14,850 | $0 | $14,850 |
| 2024 | $796 | $14,850 | $0 | $14,850 |
| 2023 | $795 | $14,850 | $0 | $14,850 |
| 2022 | $768 | $14,850 | $0 | $14,850 |
| 2021 | $761 | $14,850 | $0 | $14,850 |
| 2020 | $758 | $14,850 | $0 | $14,850 |
| 2019 | $759 | $14,850 | $0 | $14,850 |
| 2018 | $709 | $16,150 | $0 | $0 |
| 2017 | $679 | $16,150 | $0 | $0 |
| 2016 | $645 | $16,150 | $0 | $0 |
| 2015 | $616 | $16,150 | $0 | $0 |
| 2014 | $612 | $16,150 | $0 | $0 |
Property History
| Date | Event | Price | List to Sale | Price per Sq Ft | Prior Sale |
|---|---|---|---|---|---|
| 09/29/2025 09/29/25 | Price Changed | $489,000 | -2.2% | $408 / Sq Ft | |
| 06/09/2025 06/09/25 | Price Changed | $499,900 | -2.0% | $417 / Sq Ft | |
| 05/18/2025 05/18/25 | Price Changed | $509,900 | -1.0% | $425 / Sq Ft | |
| 04/18/2025 04/18/25 | For Sale | $514,900 | 0.0% | $429 / Sq Ft | |
| 03/05/2025 03/05/25 | Off Market | $514,900 | -- | -- | |
| 02/12/2025 02/12/25 | For Sale | $514,900 | +112.8% | $429 / Sq Ft | |
| 04/06/2018 04/06/18 | Sold | $242,000 | -1.2% | $189 / Sq Ft | View Prior Sale |
| 02/15/2018 02/15/18 | Pending | -- | -- | -- | |
| 02/05/2018 02/05/18 | For Sale | $244,900 | +12.6% | $191 / Sq Ft | |
| 05/14/2012 05/14/12 | Sold | $217,500 | 0.0% | -- | View Prior Sale |
| 03/16/2012 03/16/12 | Pending | -- | -- | -- | |
| 07/13/2011 07/13/11 | For Sale | $217,500 | -- | -- |
Purchase History
| Date | Type | Sale Price | Title Company |
|---|---|---|---|
| Deed | -- | -- |
Mortgage History
| Date | Status | Loan Amount | Loan Type |
|---|---|---|---|
| Open | $187,500 | Unknown |
Source: Bright MLS
MLS Number: DESU2078788
APN: 334-19.00-0163.10- 30
- 3700 Sanibel Cir Unit 3708
- 3800 Sanibel Cir Unit 3812
- 280 American Eagle Way Unit 2803
- 2805 American Eagle Way Unit 5
- 2902 American Eagle Way
- 20291 Flagler Ct
- 20252 Simonton Ct
- 37264 Sea Coast Ct Unit 13
- 11 Cornwall Rd
- 18 Eagles Landing Unit 1804
- 18 Eagles Landing Unit 1812
- 20389 Mallory Square Cir
- 20234 Whitehead Cir Unit 100
- 4201 Sandpiper Dr
- 37144 Burton Ave
- 43 Canal Landing Ct
- 37529 Atlantic Ave Unit 11
- 37519 Oyster House Rd
- 4302 Sandpiper Dr
- 20011 Sandy Bottom Cir Unit 205
- 310 Blue Heron Dr Unit 2
- 20407 Margo Lynn Ln
- 19948 Church St
- 37487 Burton Ct
- 31 6th St Unit B
- 20527 Washington St Unit Garrage Carriage House
- 20013 Newry Dr Unit 7
- 20013 Newry Dr Unit X18
- 36519 Palm Dr Unit 4103
- 36525 Palm Dr Unit 5103
- 36507 Palm Dr Unit 2306
- 705 Country Club Rd
- 38172 Robinsons Dr Unit 9
- 36518 Harmon Bay Blvd
- 360 Bay Reach
- 21440 Bald Eagle Rd Unit Carriage House
- 8 Olive Ave Unit 102
- 1 Virginia Ave Unit 202
- 35859 Parsonage Rd
- 35734 Carmel Terrace
