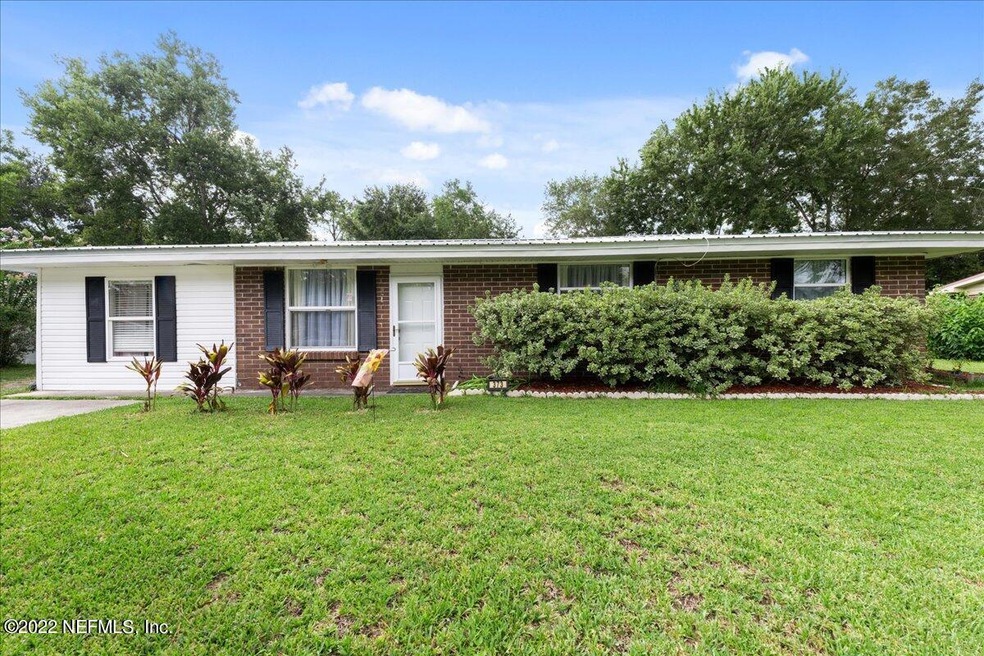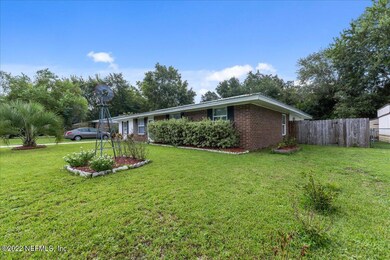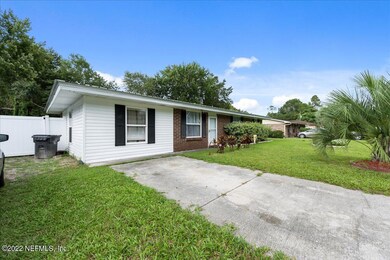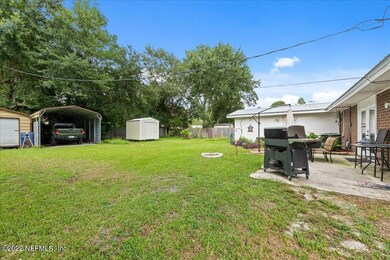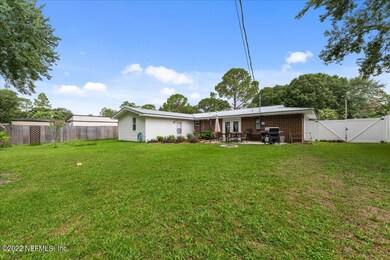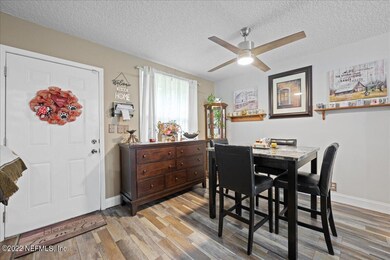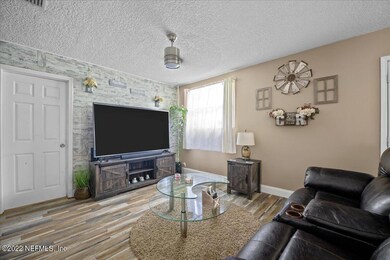
373 Azalea Dr MacClenny, FL 32063
Highlights
- No HOA
- Patio
- Vinyl Flooring
- Walk-In Closet
- Central Heating and Cooling System
- Bathtub With Separate Shower Stall
About This Home
As of October 2022Upgraded 4 bedroom 2 bathroom brick home located in a great neighborhood. Roof and AC were replaced within the last 3 years. All new appliances with renovated kitchen (walls removed to be more open). New flooring throughout the home with NO carpet anywhere. Fully fenced oversized backyard with open patio, covered carport, and two storage sheds. 2 hot water heaters (one for the addition). Easy to maintain and clean. Very quiet and safe neighborhood.
Last Agent to Sell the Property
GAILEY ENTERPRISES LLC License #3389693 Listed on: 08/25/2022
Home Details
Home Type
- Single Family
Est. Annual Taxes
- $3,394
Year Built
- Built in 1974
Parking
- Covered Parking
Home Design
- Metal Roof
Interior Spaces
- 1,632 Sq Ft Home
- 1-Story Property
- Vinyl Flooring
- Washer and Electric Dryer Hookup
Kitchen
- Electric Range
- <<microwave>>
- Dishwasher
Bedrooms and Bathrooms
- 4 Bedrooms
- Walk-In Closet
- 2 Full Bathrooms
- Bathtub With Separate Shower Stall
Outdoor Features
- Patio
Schools
- Baker County Middle School
- Baker County High School
Utilities
- Central Heating and Cooling System
- Electric Water Heater
Community Details
- No Home Owners Association
- Macclenny Subdivision
Listing and Financial Details
- Assessor Parcel Number 302S22008600050030
Ownership History
Purchase Details
Home Financials for this Owner
Home Financials are based on the most recent Mortgage that was taken out on this home.Purchase Details
Home Financials for this Owner
Home Financials are based on the most recent Mortgage that was taken out on this home.Purchase Details
Home Financials for this Owner
Home Financials are based on the most recent Mortgage that was taken out on this home.Purchase Details
Home Financials for this Owner
Home Financials are based on the most recent Mortgage that was taken out on this home.Purchase Details
Home Financials for this Owner
Home Financials are based on the most recent Mortgage that was taken out on this home.Purchase Details
Purchase Details
Purchase Details
Home Financials for this Owner
Home Financials are based on the most recent Mortgage that was taken out on this home.Similar Homes in MacClenny, FL
Home Values in the Area
Average Home Value in this Area
Purchase History
| Date | Type | Sale Price | Title Company |
|---|---|---|---|
| Warranty Deed | $268,500 | -- | |
| Warranty Deed | $198,000 | Baker Title & Escrow Co Inc | |
| Warranty Deed | $134,000 | Baker Title & Escrow Co Inc | |
| Warranty Deed | $115,000 | Baker Title & Escrow Co Inc | |
| Warranty Deed | $57,500 | Baker Title & Escrow Co Inc | |
| Trustee Deed | -- | None Available | |
| Interfamily Deed Transfer | -- | Attorney | |
| Warranty Deed | $57,000 | -- |
Mortgage History
| Date | Status | Loan Amount | Loan Type |
|---|---|---|---|
| Open | $90,000 | New Conventional | |
| Previous Owner | $166,000 | New Conventional | |
| Previous Owner | $135,353 | New Conventional | |
| Previous Owner | $92,000 | New Conventional | |
| Previous Owner | $7,700 | Unknown | |
| Previous Owner | $7,700 | Unknown | |
| Previous Owner | $139,500 | Balloon | |
| Previous Owner | $103,500 | Stand Alone First | |
| Previous Owner | $78,000 | Unknown | |
| Previous Owner | $68,493 | Unknown | |
| Previous Owner | $56,953 | FHA |
Property History
| Date | Event | Price | Change | Sq Ft Price |
|---|---|---|---|---|
| 12/17/2023 12/17/23 | Off Market | $198,000 | -- | -- |
| 12/17/2023 12/17/23 | Off Market | $134,000 | -- | -- |
| 12/17/2023 12/17/23 | Off Market | $115,000 | -- | -- |
| 12/17/2023 12/17/23 | Off Market | $57,500 | -- | -- |
| 12/17/2023 12/17/23 | Off Market | $268,500 | -- | -- |
| 10/26/2022 10/26/22 | Sold | $268,500 | -4.1% | $165 / Sq Ft |
| 10/03/2022 10/03/22 | Pending | -- | -- | -- |
| 08/25/2022 08/25/22 | For Sale | $280,000 | +41.4% | $172 / Sq Ft |
| 12/17/2020 12/17/20 | Sold | $198,000 | -5.7% | $121 / Sq Ft |
| 11/30/2020 11/30/20 | Pending | -- | -- | -- |
| 09/25/2020 09/25/20 | For Sale | $210,000 | +56.7% | $129 / Sq Ft |
| 10/31/2016 10/31/16 | Sold | $134,000 | -0.7% | $82 / Sq Ft |
| 10/04/2016 10/04/16 | Pending | -- | -- | -- |
| 09/07/2016 09/07/16 | For Sale | $134,900 | +17.3% | $83 / Sq Ft |
| 03/29/2013 03/29/13 | Sold | $115,000 | -0.4% | $73 / Sq Ft |
| 01/30/2013 01/30/13 | Pending | -- | -- | -- |
| 01/20/2013 01/20/13 | For Sale | $115,425 | +100.7% | $73 / Sq Ft |
| 06/07/2012 06/07/12 | Sold | $57,500 | +15.0% | $37 / Sq Ft |
| 06/01/2012 06/01/12 | Pending | -- | -- | -- |
| 05/15/2012 05/15/12 | For Sale | $50,000 | -- | $32 / Sq Ft |
Tax History Compared to Growth
Tax History
| Year | Tax Paid | Tax Assessment Tax Assessment Total Assessment is a certain percentage of the fair market value that is determined by local assessors to be the total taxable value of land and additions on the property. | Land | Improvement |
|---|---|---|---|---|
| 2024 | $3,394 | $196,547 | $30,000 | $166,547 |
| 2023 | $3,362 | $193,081 | $30,000 | $163,081 |
| 2022 | $1,743 | $141,537 | $0 | $0 |
| 2021 | $1,718 | $137,415 | $20,000 | $117,415 |
| 2020 | $2,193 | $120,583 | $0 | $0 |
| 2019 | $2,055 | $112,101 | $0 | $0 |
| 2018 | $2,004 | $108,067 | $0 | $0 |
| 2017 | $1,966 | $105,018 | $0 | $0 |
| 2016 | $1,942 | $101,750 | $0 | $0 |
| 2015 | $1,889 | $96,943 | $0 | $0 |
| 2014 | $1,872 | $95,239 | $0 | $0 |
Agents Affiliated with this Home
-
PARKER GAILEY

Seller's Agent in 2022
PARKER GAILEY
GAILEY ENTERPRISES LLC
(904) 646-7357
1 in this area
167 Total Sales
-
Kelsey Dempsey

Buyer's Agent in 2022
Kelsey Dempsey
UNITED REAL ESTATE GALLERY
(904) 631-4725
1 in this area
31 Total Sales
-
Deborah Foran
D
Seller's Agent in 2020
Deborah Foran
DUAL STATE REAL ESTATE INC
(904) 813-4810
11 in this area
25 Total Sales
-
Gabriel Butler

Buyer's Agent in 2020
Gabriel Butler
SVR REALTY LLC
(904) 228-5129
1 in this area
67 Total Sales
-
Sabrina Thrift

Seller's Agent in 2016
Sabrina Thrift
DUAL STATE REAL ESTATE INC
(904) 446-6532
29 in this area
68 Total Sales
-
T
Seller's Agent in 2013
TERESA YARBOROUGH
A FRONT PORCH REALTY LLC
Map
Source: realMLS (Northeast Florida Multiple Listing Service)
MLS Number: 1188504
APN: 30-2S-22-0086-0005-0030
- 768 Constitution Place
- 764 Constitution Place
- 752 Constitution Place
- 748 Constitution Place
- 719 Miltondale Rd
- 715 Miltondale Rd
- 735 Capital Ct
- 724 Liberty Cir
- 639 W Ohio Ave
- 523 Eloise St
- 6096 Michele Rd
- 477 Susie Ct
- 335 Linda St
- No address Highway 90
- 14132 N County Road 23a
- 141 N 5th St
- Greystone Dr
- Greystone Dr
- Greystone Dr
- Greystone Dr
