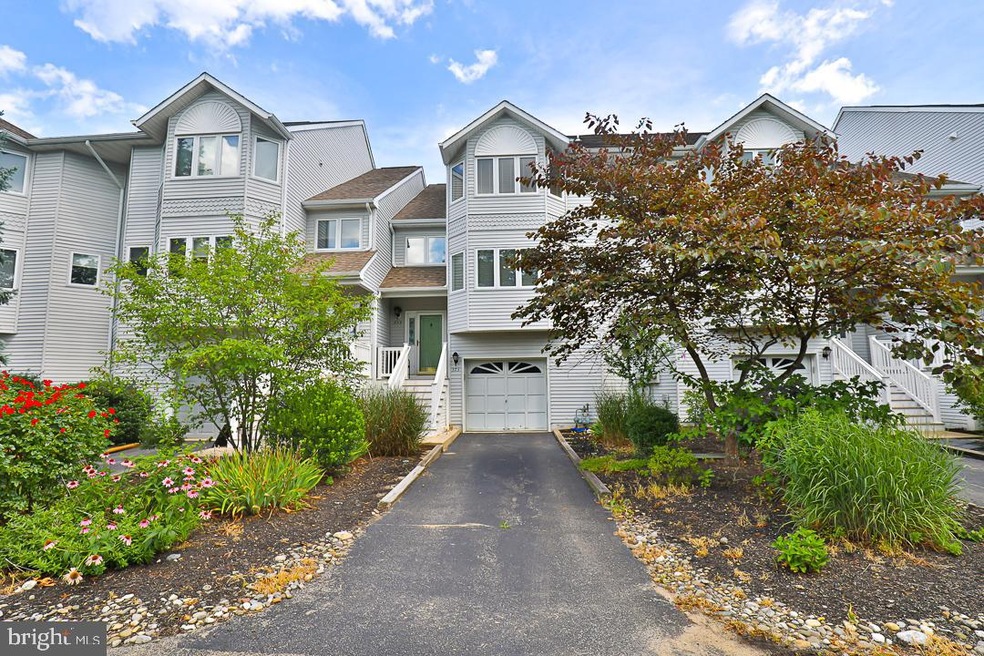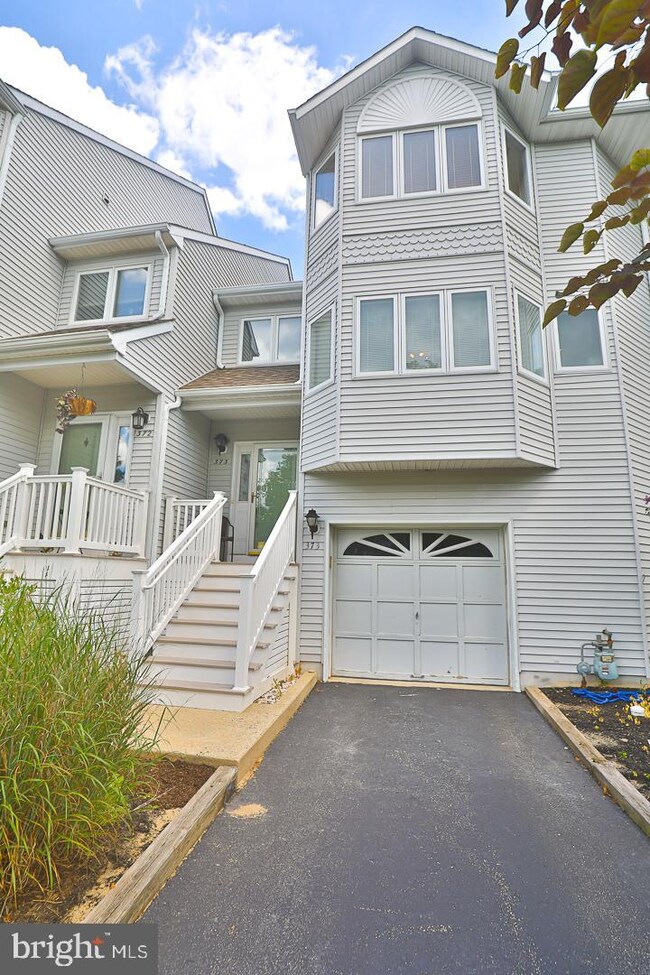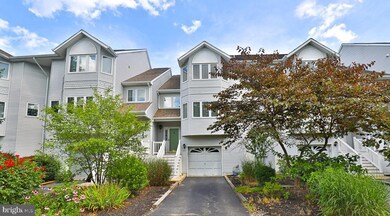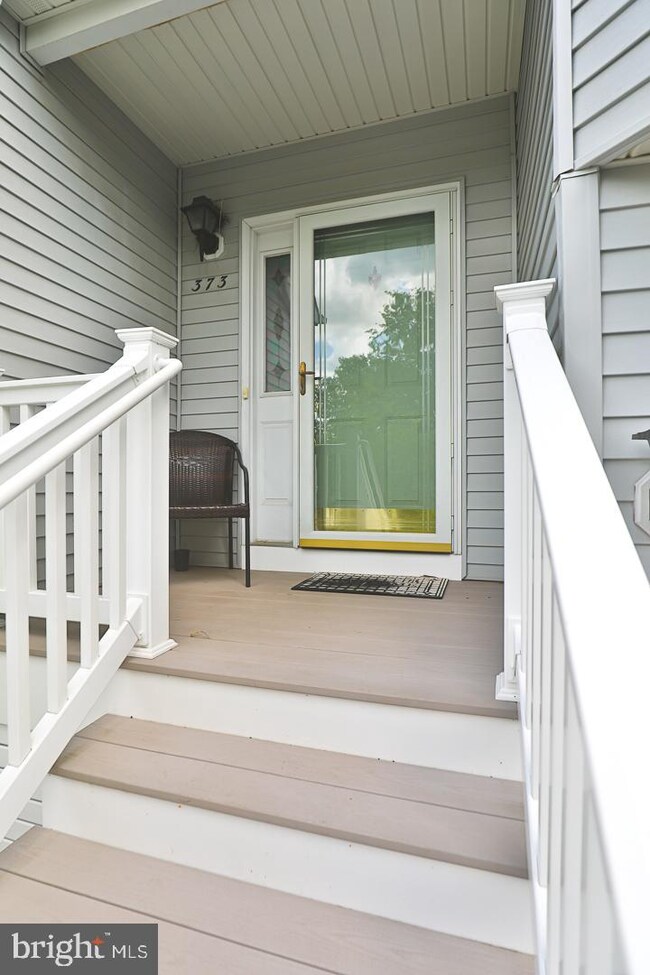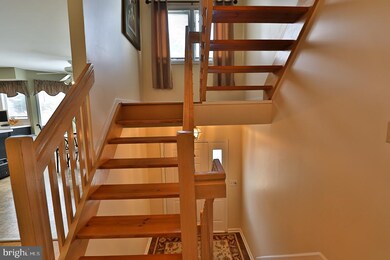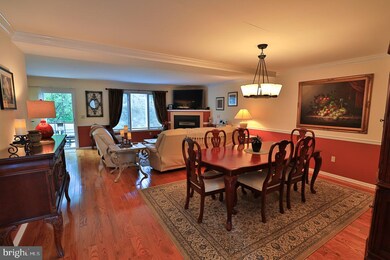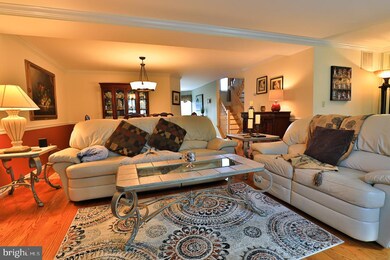
373 Begonia Ct Unit 373D Toms River, NJ 08753
Highlights
- Open Floorplan
- Wood Flooring
- 1 Fireplace
- Backs to Trees or Woods
- Attic
- Community Pool
About This Home
As of November 2020FEATURED LISTING!!! Don't Miss This Well Maintained 3 Bedroom, 2 1/2 Bath Town-home in Desirable Laurel Commons. Home Boasts GLEAMING HARDWOOD FLOORS ON ALL THREE LEVELS! The Open Floor Plan on the Main Level is Perfect for Entertaining!! Enjoy the Living Room with Gas Fireplace and Slider to the Deck, Dining Room & Large Eat in Kitchen with Center Island. The Upper Level Offers a Spacious Master Bedroom with Walk in Closet, Master Bath with Double Sinks, Jacuzzi Tub & Shower Stall! The Additional Generous Size Bedrooms Offer Plenty of Closet Space. The Entertaining Continues in the Lower Level with a Large Finished Family Room with Slider to the Patio. The Direct Entry Over-sized Garage & Utility Room offers Plenty of Extra Storage Space. Enjoy This Beautiful Home & Community!!
Last Agent to Sell the Property
Carolyn Facciponti
Keller Williams Shore Properties Listed on: 08/01/2020

Townhouse Details
Home Type
- Townhome
Est. Annual Taxes
- $5,778
Year Built
- Built in 1994
Lot Details
- 972 Sq Ft Lot
- Backs To Open Common Area
- Infill Lot
- Backs to Trees or Woods
HOA Fees
- $305 Monthly HOA Fees
Parking
- 1 Car Attached Garage
- Side Facing Garage
- Garage Door Opener
- Driveway
- Parking Lot
Home Design
- Frame Construction
Interior Spaces
- 2,012 Sq Ft Home
- Property has 3 Levels
- Open Floorplan
- Chair Railings
- Crown Molding
- Ceiling Fan
- Recessed Lighting
- 1 Fireplace
- Window Treatments
- Combination Dining and Living Room
- Wood Flooring
- Laundry on upper level
- Attic
Kitchen
- Eat-In Kitchen
- Kitchen Island
Bedrooms and Bathrooms
- 3 Main Level Bedrooms
- En-Suite Bathroom
- Walk-In Closet
- Soaking Tub
- Walk-in Shower
Finished Basement
- Heated Basement
- Walk-Out Basement
- Garage Access
Accessible Home Design
- More Than Two Accessible Exits
Schools
- Walnut Street Elementary School
- TOMS River North Middle School
- TOMS River High - North High School
Utilities
- Forced Air Heating and Cooling System
- Electric Water Heater
Listing and Financial Details
- Tax Lot 00006 14
- Assessor Parcel Number 08-00572-00006 14-C37D3
Community Details
Overview
- $915 Capital Contribution Fee
- Association fees include common area maintenance, lawn maintenance, pool(s), snow removal, trash
- Association Advisors HOA, Phone Number (732) 294-8882
- Laurel Chase Subdivision
Recreation
- Community Pool
Ownership History
Purchase Details
Home Financials for this Owner
Home Financials are based on the most recent Mortgage that was taken out on this home.Purchase Details
Home Financials for this Owner
Home Financials are based on the most recent Mortgage that was taken out on this home.Purchase Details
Purchase Details
Home Financials for this Owner
Home Financials are based on the most recent Mortgage that was taken out on this home.Purchase Details
Home Financials for this Owner
Home Financials are based on the most recent Mortgage that was taken out on this home.Similar Homes in the area
Home Values in the Area
Average Home Value in this Area
Purchase History
| Date | Type | Sale Price | Title Company |
|---|---|---|---|
| Deed | $290,000 | Surety Ttl Agcy Coastal Regi | |
| Deed | $290,000 | Surety Title | |
| Deed | $219,900 | None Available | |
| Sheriffs Deed | -- | None Available | |
| Deed | $330,000 | Esq Title Agency Llc | |
| Deed | $135,500 | -- |
Mortgage History
| Date | Status | Loan Amount | Loan Type |
|---|---|---|---|
| Open | $165,000 | New Conventional | |
| Closed | $165,000 | New Conventional | |
| Previous Owner | $197,910 | New Conventional | |
| Previous Owner | $66,000 | Stand Alone Second | |
| Previous Owner | $264,000 | Purchase Money Mortgage | |
| Previous Owner | $122,000 | No Value Available |
Property History
| Date | Event | Price | Change | Sq Ft Price |
|---|---|---|---|---|
| 11/02/2020 11/02/20 | Sold | $290,000 | -1.7% | $144 / Sq Ft |
| 09/10/2020 09/10/20 | Pending | -- | -- | -- |
| 08/01/2020 08/01/20 | For Sale | $294,900 | +34.1% | $147 / Sq Ft |
| 04/05/2012 04/05/12 | Sold | $219,900 | -- | $109 / Sq Ft |
Tax History Compared to Growth
Tax History
| Year | Tax Paid | Tax Assessment Tax Assessment Total Assessment is a certain percentage of the fair market value that is determined by local assessors to be the total taxable value of land and additions on the property. | Land | Improvement |
|---|---|---|---|---|
| 2024 | $5,006 | $289,200 | $150,000 | $139,200 |
| 2023 | $4,824 | $289,200 | $150,000 | $139,200 |
| 2022 | $4,824 | $289,200 | $150,000 | $139,200 |
| 2021 | $1,441 | $231,800 | $70,000 | $161,800 |
| 2020 | $5,765 | $231,800 | $70,000 | $161,800 |
| 2019 | $5,515 | $231,800 | $70,000 | $161,800 |
| 2018 | $5,341 | $231,800 | $70,000 | $161,800 |
| 2017 | $5,360 | $231,800 | $70,000 | $161,800 |
| 2016 | $5,294 | $231,800 | $70,000 | $161,800 |
| 2015 | $5,104 | $231,800 | $70,000 | $161,800 |
| 2014 | $4,852 | $231,800 | $70,000 | $161,800 |
Agents Affiliated with this Home
-
C
Seller's Agent in 2020
Carolyn Facciponti
Keller Williams Shore Properties
-
d
Buyer's Agent in 2020
datacorrect BrightMLS
Non Subscribing Office
-
R
Seller's Agent in 2012
Robert Giovinazzo
C21/ Value Plus Realty
-
S
Buyer's Agent in 2012
Sonia Macyshyn
RE/MAX
Map
Source: Bright MLS
MLS Number: NJOC401014
APN: 08-00572-0000-00006-14-C37D3
- 33 Rose Ct Unit 303
- 56 Violet Ct Unit 56C
- 392 Begonia Ct Unit 3902
- 265 Marigold Ct
- 293 Marigold Ct Unit 293F1
- 293 Marigold Ct Unit 2903
- 291 Marigold Ct Unit C29G1
- 203 Muskflower Ct Unit 203F1
- 105 Geranium Ct
- 56 Turnberry Cir Unit 138E
- 122 Orchid Ct Unit 1202
- 57 Turnberry Cir Unit 145
- 134 Orchid Ct Unit 134D
- 134 Orchid Ct Unit 1304
- 142 Orchid Ct Unit 142F1
- 63 Turnberry Cir
- 162 Impatiens Ct
- 162 Impatiens Ct Unit 1602
- 504 Bent Trail Unit 1048
- 128 Mapletree Rd
