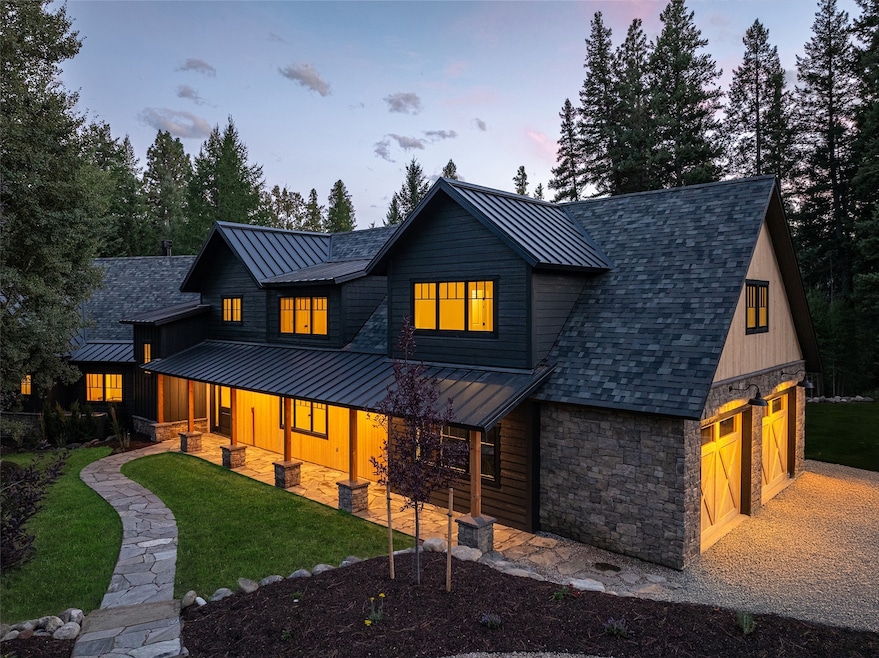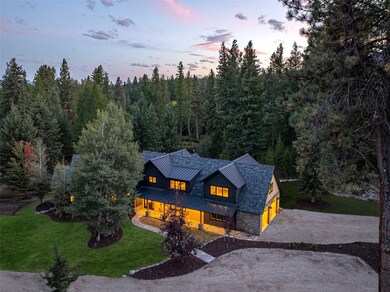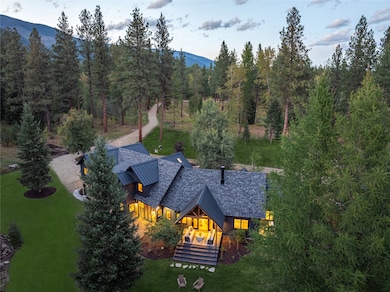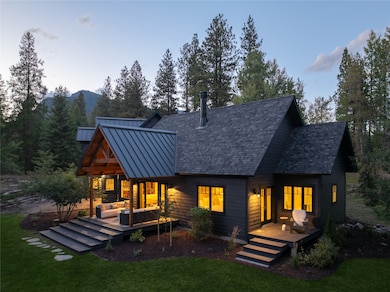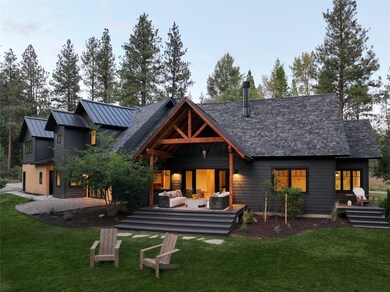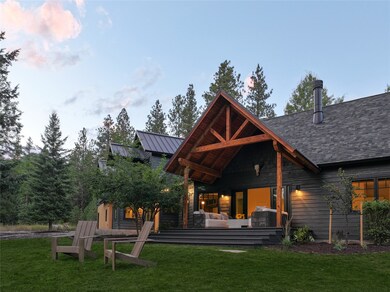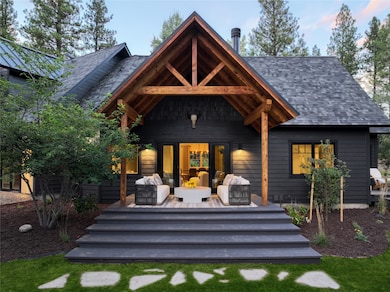
373 Dreo Drive Way Stevensville, MT 59870
Estimated payment $20,687/month
Highlights
- Home fronts a creek
- Modern Architecture
- No HOA
- Deck
- 1 Fireplace
- Covered Patio or Porch
About This Home
Rare, refined offering in the heart of the Bitterroot Valley. This 20.01-acre luxury residence redefines mountain living with a gorgeous home, pond, creek and shop. This exclusive, private sanctuary is where elegant, modern design meets the beauty of Western Montana. The 4,116 sq. ft. residence has meticulous attention to detail with an emphasis on comfort and flow featuring 4 spacious bedrooms, 4 elegantly appointed bathrooms, and a generous bonus room, ideal for a media suite, gym, or home office. High-end finishes throughout and in-ceiling Sonos sound. The gourmet chef’s kitchen is a culinary dream. The grand outbuilding is ideal for a private workshop or barn including a lean-to for recreational vehicles and storage. There is a 30-amp power hook up for any traveling guests. This is more than a home, it is a legacy property offering seclusion, luxury, and adventure in one of Montana’s most coveted locations. Finishes include rich hardwood flooring, a cozy wood-burning fireplace. Primary bathroom includes in floor radiant heat, porcelain shower and soaking tub.
Entertain or relax on any of the three covered porches as you take in sweeping views of the surrounding mountains, forested trails, and untouched skies.
Step further outside to experience true Montana living. Swim or float on the spring-fed pond that welcomes wildlife. Hike the trail meandering through the property, leading to direct access to year-round Kootenai Creek, perfect for fishing, picnics, or building a rustic dry cabin or gazebo in a picturesque clearing.
Surrounded by thousands of acres of recreational paradise for hiking, horseback riding, hunting, skiing, and fly-fishing perfectly located halfway between Missoula and Hamilton near Lolo National Forest and the Bitterroot River.
With close proximity to International and local airports, beautiful hikes, skiing, world-class hunting and fishing, and endless recreation, this estate offers not just a home but an elevated Montana lifestyle with unparalleled access to the outdoors.
Designed for both privacy and connection to the land, the home features multiple covered terraces for enjoying sunrises, starlit evenings, and the crisp alpine air. A blend of mature trees, open meadows, and thoughtfully landscaped spaces create a sanctuary that feels both expansive and intimate.
Listing Agent
Exit Realty Bitterroot Valley North License #RRE-BRO-LIC-79606 Listed on: 06/11/2025

Home Details
Home Type
- Single Family
Est. Annual Taxes
- $6,793
Year Built
- Built in 1994
Lot Details
- 20.01 Acre Lot
- Home fronts a creek
- Home fronts a pond
- Partially Fenced Property
Parking
- 2 Car Attached Garage
Home Design
- Modern Architecture
- Poured Concrete
- Composition Roof
- Metal Roof
- Board and Batten Siding
- Wood Siding
Interior Spaces
- 3,254 Sq Ft Home
- 1 Fireplace
Kitchen
- Oven or Range
- Microwave
- Dishwasher
Bedrooms and Bathrooms
- 4 Bedrooms
- 4 Full Bathrooms
Laundry
- Dryer
- Washer
Outdoor Features
- Deck
- Covered Patio or Porch
- Separate Outdoor Workshop
Utilities
- Forced Air Heating and Cooling System
- Radiant Heating System
- Propane
- Canal or Lake for Irrigation
- Irrigation Water Rights
- Well
- Septic Tank
- Private Sewer
Community Details
- No Home Owners Association
Listing and Financial Details
- Assessor Parcel Number 13176417101270000
Map
Home Values in the Area
Average Home Value in this Area
Tax History
| Year | Tax Paid | Tax Assessment Tax Assessment Total Assessment is a certain percentage of the fair market value that is determined by local assessors to be the total taxable value of land and additions on the property. | Land | Improvement |
|---|---|---|---|---|
| 2024 | $6,406 | $1,155,746 | $0 | $0 |
| 2023 | $6,292 | $1,131,396 | $0 | $0 |
| 2022 | $2,032 | $302,986 | $0 | $0 |
| 2021 | $2,204 | $302,986 | $0 | $0 |
| 2020 | $2,045 | $264,764 | $0 | $0 |
| 2019 | $1,072 | $142,534 | $0 | $0 |
| 2018 | $997 | $138,484 | $0 | $0 |
| 2017 | $985 | $138,484 | $0 | $0 |
| 2016 | $921 | $130,374 | $0 | $0 |
| 2015 | $924 | $130,374 | $0 | $0 |
| 2014 | $1,155 | $104,244 | $0 | $0 |
Property History
| Date | Event | Price | Change | Sq Ft Price |
|---|---|---|---|---|
| 06/11/2025 06/11/25 | For Sale | $3,675,000 | +33.6% | $1,129 / Sq Ft |
| 12/01/2022 12/01/22 | Sold | -- | -- | -- |
| 08/31/2022 08/31/22 | Price Changed | $2,750,000 | -8.2% | $859 / Sq Ft |
| 06/30/2022 06/30/22 | For Sale | $2,995,000 | -- | $935 / Sq Ft |
Purchase History
| Date | Type | Sale Price | Title Company |
|---|---|---|---|
| Warranty Deed | -- | None Listed On Document | |
| Warranty Deed | -- | Flying S Title And Escrow Of M | |
| Deed | -- | -- |
Similar Homes in Stevensville, MT
Source: Montana Regional MLS
MLS Number: 30051680
APN: 13-1764-17-1-01-27-0000
- 308, 314 Kootenai Creek Rd
- 390 Kootenai Creek Rd
- 440 Sharrott Hill Loop Unit lot 5
- 3900 Porcupine Ln
- 558 Timber Trail
- 581 Timber Trail
- 450 N Kootenai Creek Rd
- 328 S Kootenai Creek Rd
- 238 Village Pkwy
- 67 Village Pkwy
- 3938 Us Highway 93 N
- 1109 Heritage Dr
- 437 Redtail Hawk Ln
- 26 Success Ct
- 4007 Moonrise Ct
- 10 Canyon Breeze Ct
- 3676 Silverthorn Dr
- 403 Mission St
- 262 Barbara St
- 302 Turner St
- 3951 Stevensville River Rd
- 5150 Eastside Hwy
- 725 N Burnt Fork Rd
- 5052 Hoblitt Ln N
- 673 Whittle Ln
- 6244-6243 Three Needles Ln Unit 202
- 275 Bowman Rd
- 311 S 6th St
- 1990 Rimel Rd
- 2300 McDonald Ave Unit 5
- 509 Westview Dr
- 1510 Ernest Ave Unit 2
- 1508 Ernest Ave Unit 14
- 2101 Dearborn Ave Unit 24
- 1500 W Central Ave
- 1516 W Kent Ave Unit Basement
- 1910 Strand Ave Unit 201
- 1910 Strand Ave Unit 101
- 2485 Aspen Grove
- 1801 S 11th St W
