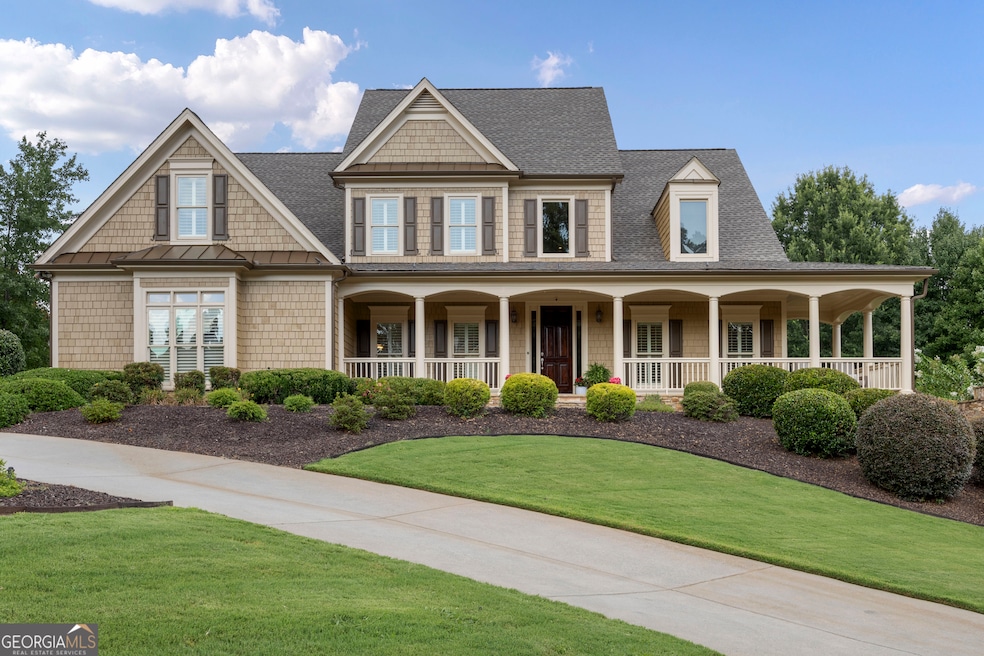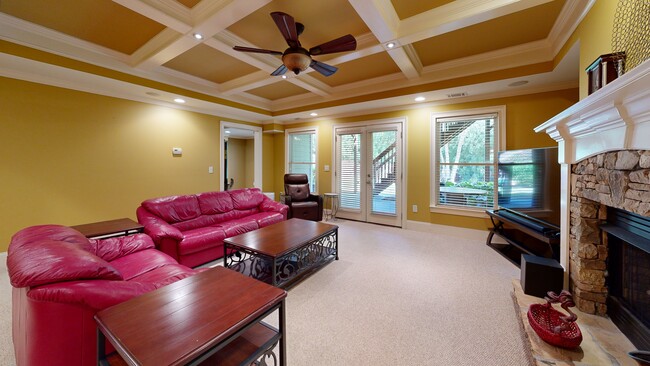BEST CORNER LOT IN ALL OF WEST COBB!! One of the largest homes in the whole subdivision. This home offers luxury, space, flexibility, and unbeatable curb appeal-all in one of West Cobb's most desirable neighborhoods! This stunning 6BR / 5.5 BA luxury home sits on a premier corner lot and boasts a full finished basement. Over 6700 sf of beautifully appointed living space. Parking? No problem. Circular and linear driveway leads to a 3 car garage. You will never complain of not enough space with this home. Recent complete exterior paint. Updated roofing. Professionally landscaped with a WELL to water whenever you like, for how long you like. Enter this home through a 8-ft tall solid wood door into the grand 2 story foyer large enough to be a room of its own. HARDWOOD FLOORING throughout the main level except the bedrooms. To the right and left of the foyer is a very spacious dining room, large enough for a 10 seat dining table, and the living room with COFFERED CEILING. Can be used as an office. Both rooms have large blade SHUTTERS and get great sunlight. ALSO ON THE MAIN LEVEL ARE THE PRIMARY SUITE AND JR. PRIMARY SUITE. 2 BRs ON THE MAIN LEVEL!!!! Perfect for guests and in-laws. The Primary suite bath has been recently updated with modern SPA features. The Jr primary suite has a trey ceiling, garden tub and separate shower bath. The open 2- story family room features bookshelves, storage, and a masonry FIREPLACE with gas starter for beautiful fire lit nights watching a movie. The family room leads out to the screened enclosed deck with enough sitting room for outside entertaining (cable outlet), and the uncovered deck. ***A CHEF's KITCHEN. All stainless steel Jenn-Air appliances. Double convection oven. 6-eye gas cooktop. Oversized range hood. Center Island is perfect for preparing and serving guests. Lots of counter space. Tons of recently updated cabinets with champagne gold fixtures and under cabinet lighting. An abundance of cabinet storage surrounds the kitchen. Granite countertops with tile backsplash. Champagne gold water fixture. Breakfast area for 4-6 people and breakfast bar that seats 3-4 people. If all the cabinets are not enough storage, there is a walk-in pantry for large appliances and food storage. From the pantry is the laundry room on the main level located at the garage door and the side exterior door. ***2nd Floor features: Wood railing with wrought iron spindles and hardwood flooring across the bridge that overlooks the 2 story family room and foyer. BR#3 is oversized with a vaulted ceiling, walk-in closet, and full bath. Big enough for a jungle gym and bunk beds!! BR#4 is a large room over the garage with a large walk-in closet. BR#5 has a walk-in closet and access to the full bath. BR#6 is on the far end of the bridge with a closet. Can be used as a BR or office. ***FULL FINISHED BASEMENT "THE MAN CAVE" This basement is an entertainer's dream. Media Room, Exercise Room, Sitting room with fireplace, Game room with BAR, Full KITCHEN, Bonus room, Full bath with shower tub combination, and Utility room. The basement features heavy crown moulding throughout. Coffered ceiling in the sitting area with a stone gas fireplace. Leads to the terrace level patio. The gaming room is large enough for any sized gaming table. Bar with sink, counter refrigerator and ice maker. Custom cabinets with granite countertops. Plenty storage for beverages and party favors. The media room is intimate with decadent trimming and surround sound system. The full kitchen is great for extra cooking space for the huge celebrations. More custom cabinets and storage galore!!! The bonus room has been used as a playroom and also as extra sleeping quarters for those extra guests. If you do not want to travel to the gym, there is plenty of space for workout equipment. The basement also has an oversized utility room to store all your lawn and utility work equipment.







