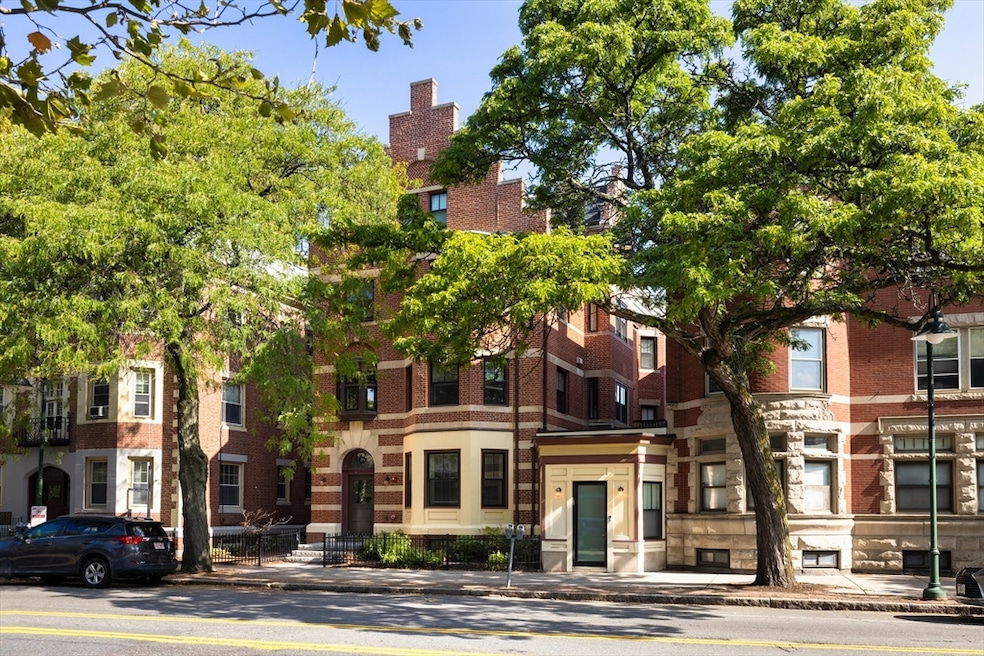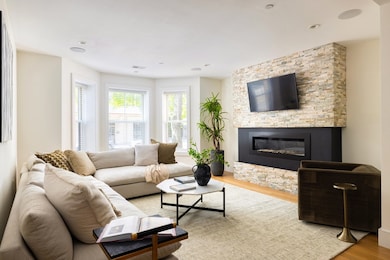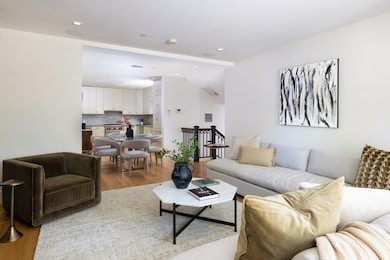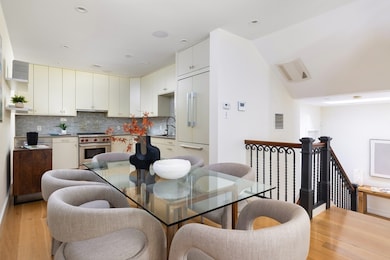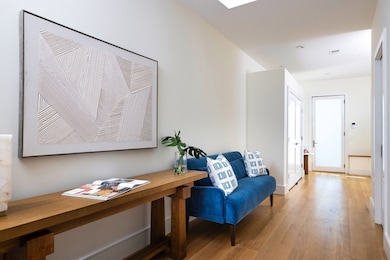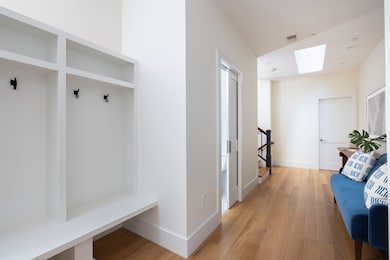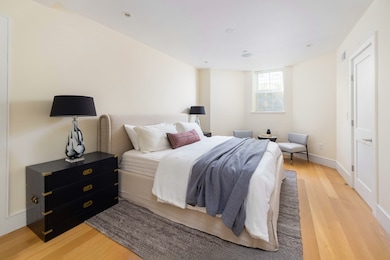373 Harvard St Unit 1 Brookline, MA 02446
Coolidge Corner NeighborhoodEstimated payment $10,300/month
Highlights
- 1 Fireplace
- Central Heating and Cooling System
- Hot Water Heating System
- Florida Ruffin Ridley Rated A
About This Home
Welcome to 373 Harvard St #1, a rare opportunity to own a gut-renovated 3-bed, 2.5-bath residence in the heart of Coolidge Corner, one block from Ridley School. Once home to the beloved Irving’s Toy Shop, this property was fully transformed with sophisticated design and modern amenities. Spanning approximately 2,035 sq. ft. across two expansive levels, it offers a private entry, high ceilings, hardwood floors, a skylight, and a chef’s kitchen with high-end appliances and custom cabinetry. The home is filled with great sunlight and thoughtfully integrated details. Elegant living and dining areas highlight refined architectural elements, while the luxurious primary suite features a spa-like bath and exceptional closet space. Central air, laundry, dedicated on-site parking space, and WiFi-enabled speakers are great extras! Located in the best spot in Coolidge Corner, close to shops, cafés, dining, the Coolidge Corner Theatre, and the Green Line.
Open House Schedule
-
Sunday, November 16, 202511:00 am to 12:00 pm11/16/2025 11:00:00 AM +00:0011/16/2025 12:00:00 PM +00:00Add to Calendar
Property Details
Home Type
- Condominium
Est. Annual Taxes
- $13,538
Year Built
- Built in 1909
HOA Fees
- $750 Monthly HOA Fees
Parking
- 1 Car Parking Space
Home Design
- Entry on the 1st floor
Interior Spaces
- 2-Story Property
- 1 Fireplace
Bedrooms and Bathrooms
- 3 Bedrooms
Schools
- Frr Elementary And Middle School
- BHS High School
Utilities
- Central Heating and Cooling System
- Hot Water Heating System
Community Details
- Association fees include gas, water, sewer, insurance
- 5 Units
- Mid-Rise Condominium
Listing and Financial Details
- Assessor Parcel Number 5074180
Map
Home Values in the Area
Average Home Value in this Area
Tax History
| Year | Tax Paid | Tax Assessment Tax Assessment Total Assessment is a certain percentage of the fair market value that is determined by local assessors to be the total taxable value of land and additions on the property. | Land | Improvement |
|---|---|---|---|---|
| 2025 | $13,538 | $1,371,600 | $0 | $1,371,600 |
| 2024 | $13,138 | $1,344,700 | $0 | $1,344,700 |
| 2023 | $13,127 | $1,316,700 | $0 | $1,316,700 |
| 2022 | $13,154 | $1,290,900 | $0 | $1,290,900 |
| 2021 | $12,526 | $1,278,200 | $0 | $1,278,200 |
| 2020 | $11,960 | $1,265,600 | $0 | $1,265,600 |
Property History
| Date | Event | Price | List to Sale | Price per Sq Ft | Prior Sale |
|---|---|---|---|---|---|
| 10/02/2025 10/02/25 | Price Changed | $1,598,000 | -4.6% | $785 / Sq Ft | |
| 09/10/2025 09/10/25 | For Sale | $1,675,000 | +28.9% | $823 / Sq Ft | |
| 02/15/2019 02/15/19 | Sold | $1,299,000 | -0.1% | $638 / Sq Ft | View Prior Sale |
| 12/12/2018 12/12/18 | Pending | -- | -- | -- | |
| 11/29/2018 11/29/18 | Price Changed | $1,299,999 | -7.1% | $639 / Sq Ft | |
| 10/05/2018 10/05/18 | Price Changed | $1,399,999 | -6.7% | $688 / Sq Ft | |
| 08/06/2018 08/06/18 | Price Changed | $1,499,900 | -6.0% | $737 / Sq Ft | |
| 06/04/2018 06/04/18 | Price Changed | $1,595,000 | -8.9% | $784 / Sq Ft | |
| 05/18/2018 05/18/18 | For Sale | $1,750,000 | -- | $860 / Sq Ft |
Purchase History
| Date | Type | Sale Price | Title Company |
|---|---|---|---|
| Condominium Deed | $1,299,000 | -- |
Mortgage History
| Date | Status | Loan Amount | Loan Type |
|---|---|---|---|
| Open | $999,000 | Purchase Money Mortgage |
Source: MLS Property Information Network (MLS PIN)
MLS Number: 73428543
APN: 050-02-01
- 26 Beals St Unit 1
- 93 Centre St Unit 2
- 107 Centre St Unit A
- 10 Bradford Terrace Unit 5
- 52 Babcock St Unit 6
- 77 Thorndike St Unit 1
- 51 John St Unit 201
- 19 Winchester St Unit 110
- 85 Naples Rd Unit B
- 85 Naples Rd Unit 2
- 95 Beals St Unit 2
- 14 Green St Unit PHA
- 14 Green St Unit PH1
- 12 Gibbs St Unit 2
- 116 Thorndike St
- 116 Thorndike St Unit 2
- 116 Thorndike St Unit 1
- 138 Mason Terrace Unit 1
- 45 Dwight St
- 82 Green St
- 373 Harvard St Unit 6
- 373 Harvard St
- 373 Harvard St
- 6 Beals St
- 6 Beals St Unit 2
- 10 Beals St Unit B1
- 387 Harvard St Unit 6
- 20 Stedman St Unit G
- 395 Harvard St Unit 6
- 121 Centre St Unit PH2
- 40 Naples Rd Unit B
- 26 Babcock St Unit 48-2
- 112 Centre St Unit 112
- 46 Babcock St Unit 6
- 38 Babcock St Unit 3
- 38 Babcock St Unit 1
- 429 Harvard St
- 34 Babcock St
- 34 Babcock St
- 38 Babcock St
