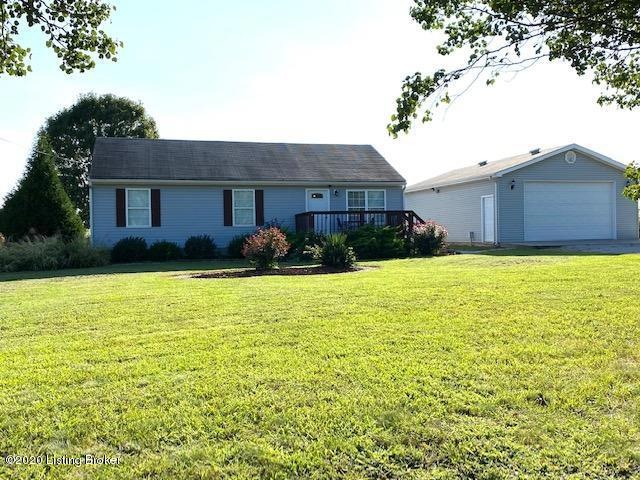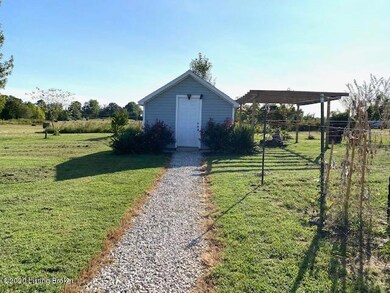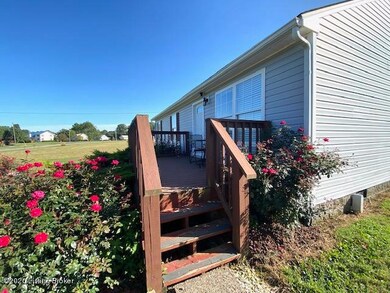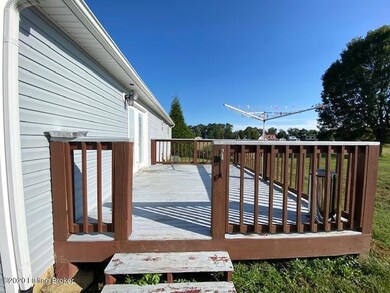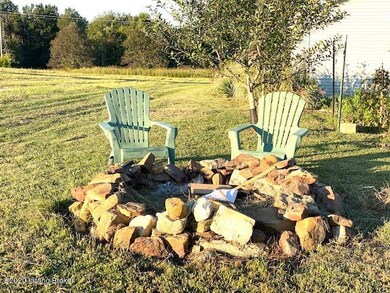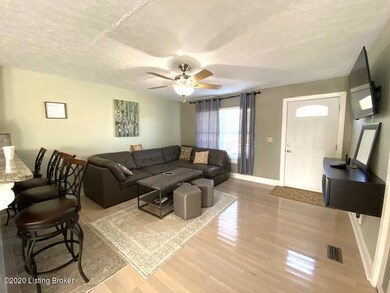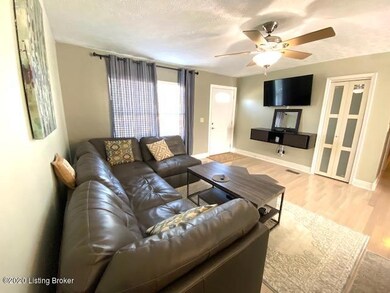
373 Jeanies Way Cub Run, KY 42729
Highlights
- Deck
- Porch
- Heating System Uses Natural Gas
- 2 Car Detached Garage
- Central Air
About This Home
As of May 2023This cute, cozy home boasts 3 bedrooms and 2 baths and is situated on 2 lots that equal a little over 3/4 acres. There is white oak hardwood flooring throughout the living room , hallway and bedrooms. Tile flooring has been installed in the kitchen and both bathrooms.
Outside the home is an over sized 2 car detached garage big enough to accommodate most any size boat with enough room to store all of your lake toys.
Also to the back of the property is a 12x12 shed for extra storage.
There is a dock to transfer with COE approval and neighborhood restrictions do apply.
Most of the furnishings are negotiable.
Rentals in the subdivision are currently allowed.
Last Agent to Sell the Property
Greater Nolin Lake Realty Group License #219891 Listed on: 09/23/2020
Last Buyer's Agent
Greater Nolin Lake Realty Group License #219891 Listed on: 09/23/2020
Home Details
Home Type
- Single Family
Est. Annual Taxes
- $1,967
Year Built
- Built in 1996
Parking
- 2 Car Detached Garage
- Driveway
Home Design
- Shingle Roof
- Block Exterior
- Vinyl Siding
Interior Spaces
- 1,204 Sq Ft Home
- 1-Story Property
- Crawl Space
Bedrooms and Bathrooms
- 3 Bedrooms
- 2 Full Bathrooms
Outdoor Features
- Deck
- Porch
Utilities
- Central Air
- Heating System Uses Natural Gas
- Propane
- Septic Tank
Community Details
- Property has a Home Owners Association
- Harborview Village Subdivision
Listing and Financial Details
- Tax Lot 59, 60
- Assessor Parcel Number 002-02-00-059.00
- Seller Concessions Not Offered
Ownership History
Purchase Details
Similar Homes in Cub Run, KY
Home Values in the Area
Average Home Value in this Area
Purchase History
| Date | Type | Sale Price | Title Company |
|---|---|---|---|
| Deed | $63,000 | -- |
Property History
| Date | Event | Price | Change | Sq Ft Price |
|---|---|---|---|---|
| 05/12/2023 05/12/23 | Sold | $29,000 | -3.0% | -- |
| 05/01/2023 05/01/23 | Pending | -- | -- | -- |
| 04/03/2022 04/03/22 | Price Changed | $29,900 | +19.6% | -- |
| 02/27/2021 02/27/21 | For Sale | $25,000 | -88.1% | -- |
| 10/26/2020 10/26/20 | Sold | $210,000 | -4.5% | $174 / Sq Ft |
| 09/27/2020 09/27/20 | Pending | -- | -- | -- |
| 09/23/2020 09/23/20 | For Sale | $219,900 | +150.2% | $183 / Sq Ft |
| 08/20/2015 08/20/15 | Sold | $87,900 | -2.2% | $73 / Sq Ft |
| 06/21/2015 06/21/15 | Pending | -- | -- | -- |
| 06/17/2015 06/17/15 | For Sale | $89,900 | -- | $75 / Sq Ft |
Tax History Compared to Growth
Tax History
| Year | Tax Paid | Tax Assessment Tax Assessment Total Assessment is a certain percentage of the fair market value that is determined by local assessors to be the total taxable value of land and additions on the property. | Land | Improvement |
|---|---|---|---|---|
| 2024 | $1,967 | $210,000 | $0 | $0 |
| 2023 | $2,032 | $210,000 | $0 | $0 |
| 2022 | $2,055 | $210,000 | $0 | $0 |
| 2021 | $2,131 | $210,000 | $0 | $0 |
| 2020 | $915 | $87,900 | $0 | $0 |
| 2019 | $917 | $86,000 | $0 | $0 |
| 2018 | $907 | $87,900 | $0 | $0 |
| 2017 | $902 | $87,900 | $0 | $0 |
| 2016 | $881 | $86,000 | $0 | $0 |
| 2015 | $724 | $86,000 | $0 | $0 |
| 2014 | -- | $86,000 | $20,000 | $66,000 |
| 2012 | -- | $86,000 | $0 | $0 |
Agents Affiliated with this Home
-
Carol Humphrey

Seller's Agent in 2023
Carol Humphrey
Greater Nolin Lake Realty Group
(270) 528-6500
192 Total Sales
-
Carla Meredith

Seller Co-Listing Agent in 2023
Carla Meredith
Greater Nolin Lake Realty Group
(270) 287-2129
197 Total Sales
-
Craig Mayer

Seller's Agent in 2015
Craig Mayer
Mayer REALTORS
(502) 744-7802
358 Total Sales
Map
Source: Metro Search (Greater Louisville Association of REALTORS®)
MLS Number: 1569959
APN: 002-02-00-059.00
- 9 Jeanies Way
- 3965 Broad Ford Rd
- 477 Wilderness Ridge Dr
- 0 Robbin Ln Unit 1658545
- 90 Wilderness Ridge Dr
- 150 Tyler Ridge Dr
- LOT 9 Gunner Rd
- LOT 5 Gunner Rd
- LOT 4 Gunner Rd
- LOT 3 Gunner Rd
- LOT 1 Gunner Rd
- 500 Gunner Rd
- 3016 Broad Ford Rd
- 298 Dogwood Ridge
- 163 Clays Ct
- 251 Dogwood Ridge
- 761 Nolin Park Rd
- 389 Nolin Park Loop
- 334 Gwendale Estates Cir
- 2773 Martin Pierce Rd
