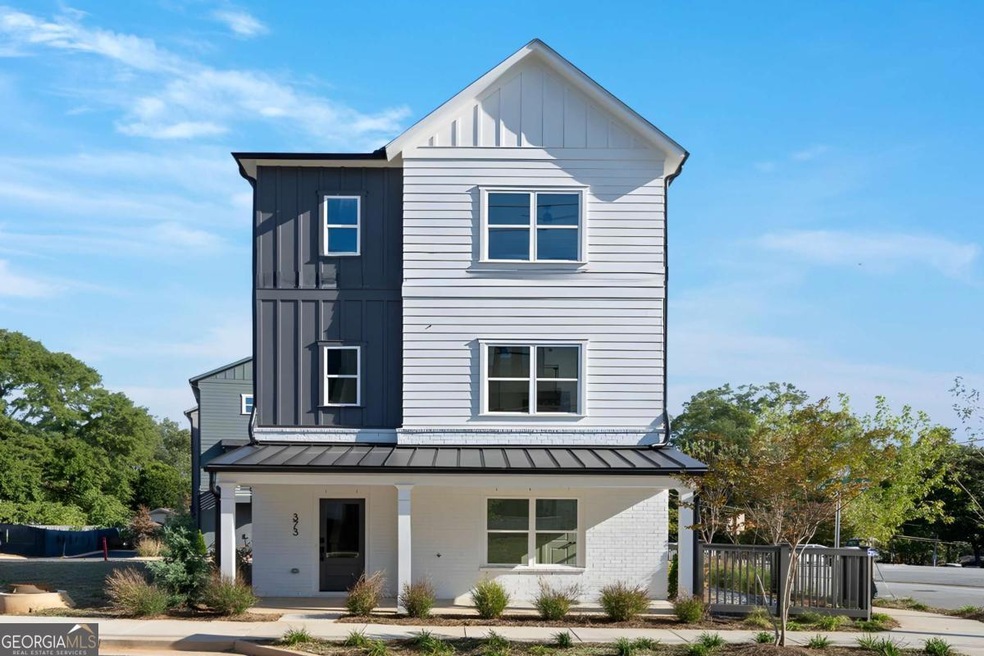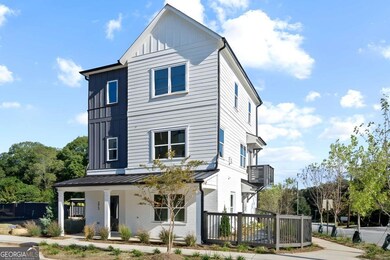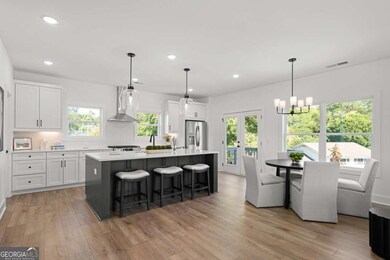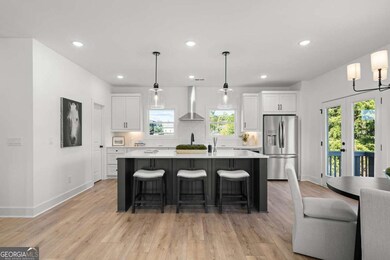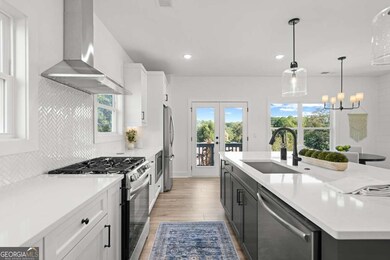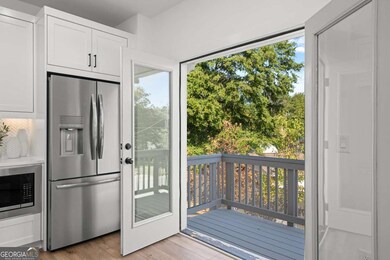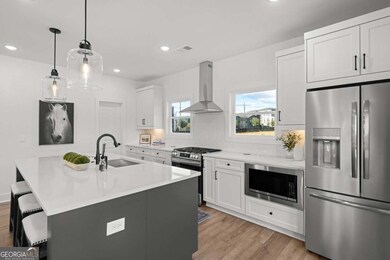373 Kings Landing Hapeville, GA 30354
Estimated payment $3,630/month
Highlights
- Home Theater
- City View
- Dining Room Seats More Than Twelve
- New Construction
- Craftsman Architecture
- Property is near public transit
About This Home
Nestled on an intimate cul-de-sac in the heart of Main Street Hapeville, King's Landing offers an exceptional collection of single-family homes surrounded by the city's most beloved local destinations. Step outside your door to discover vibrant restaurants, cozy coffee houses, craft breweries, wellness studios, and multiple neighborhood parks-all just minutes from the corporate headquarters of Delta, Porsche, and Chick-fil-A, as well as Downtown Atlanta. Each home at King's Landing embodies timeless design, thoughtful detailing, and enduring quality, blending modern comfort with classic appeal. With a central location and lasting value, this boutique community captures the best of Hapeville living-charming, connected, and completely one-of-a-kind.
Home Details
Home Type
- Single Family
Year Built
- Built in 2025 | New Construction
Lot Details
- Corner Lot
- Level Lot
- Garden
HOA Fees
- $150 Monthly HOA Fees
Home Design
- Craftsman Architecture
- Slab Foundation
- Composition Roof
- Concrete Siding
Interior Spaces
- 2,025 Sq Ft Home
- 3-Story Property
- Roommate Plan
- High Ceiling
- Factory Built Fireplace
- Fireplace With Gas Starter
- Double Pane Windows
- Dining Room Seats More Than Twelve
- Home Theater
- Home Office
- Bonus Room
- Game Room
- Home Gym
- Wood Flooring
- City Views
- Pull Down Stairs to Attic
- Fire and Smoke Detector
Kitchen
- Breakfast Bar
- Oven or Range
- Microwave
- Dishwasher
- Kitchen Island
- Solid Surface Countertops
- Disposal
Bedrooms and Bathrooms
- Split Bedroom Floorplan
- Walk-In Closet
- Double Vanity
Laundry
- Laundry in Hall
- Laundry on upper level
Parking
- 2 Car Garage
- Side or Rear Entrance to Parking
- Off-Street Parking
Eco-Friendly Details
- Energy-Efficient Windows
- Energy-Efficient Insulation
Outdoor Features
- Balcony
- Porch
Location
- Property is near public transit
- Property is near schools
- Property is near shops
Schools
- Hapeville Elementary School
- Paul D West Middle School
- Tri Cities High School
Utilities
- Forced Air Zoned Heating and Cooling System
- High Speed Internet
- Cable TV Available
Community Details
- $1,000 Initiation Fee
- Association fees include ground maintenance, private roads, reserve fund
- Kings Landing Subdivision
Map
Home Values in the Area
Average Home Value in this Area
Property History
| Date | Event | Price | List to Sale | Price per Sq Ft |
|---|---|---|---|---|
| 10/13/2025 10/13/25 | For Sale | $555,000 | -- | $274 / Sq Ft |
Source: Georgia MLS
MLS Number: 10624501
- 371 Kings Landing
- 3378 Lavista Dr
- 27 Central Park Dr
- 351 Colorado Ave
- 3439 Old Jonesboro Rd
- 52 Central Park Dr
- 3424 Old Jonesboro Rd
- 224 College Cir Unit 1013
- 218 College Cir Unit 1010
- 214 College St Unit 1008
- 222 College Cir Unit 1012
- 218 College Cir
- 224 College Cir
- 216 College Cir Unit 1009
- 222 College Cir
- 204 College Cir Unit 1003
- 204 College Cir
- 3378 Lavista Dr
- 3378 La Vista Dr
- 397 N Central Ave Unit 4317
- 397 N Central Ave Unit 5305
- 397 N Central Ave
- 3343 Lavista Dr
- 493 King Arnold St
- 493 King Arnold St Unit 3
- 493 King Arnold St Unit 1
- 558 College St Unit A-12
- 3411 N Fulton Ave
- 3289 Russell St
- 89 Werner Brook Way SE
- 3640 S Fulton Ave
- 3265 N Fulton Ave Unit ID1234821P
- 3265 N Fulton Ave
- 3301 Old Jonesboro Rd
- 585 Marina St
- 00 Inquire About Address Unit 2
- 3170 Washburn St SW
