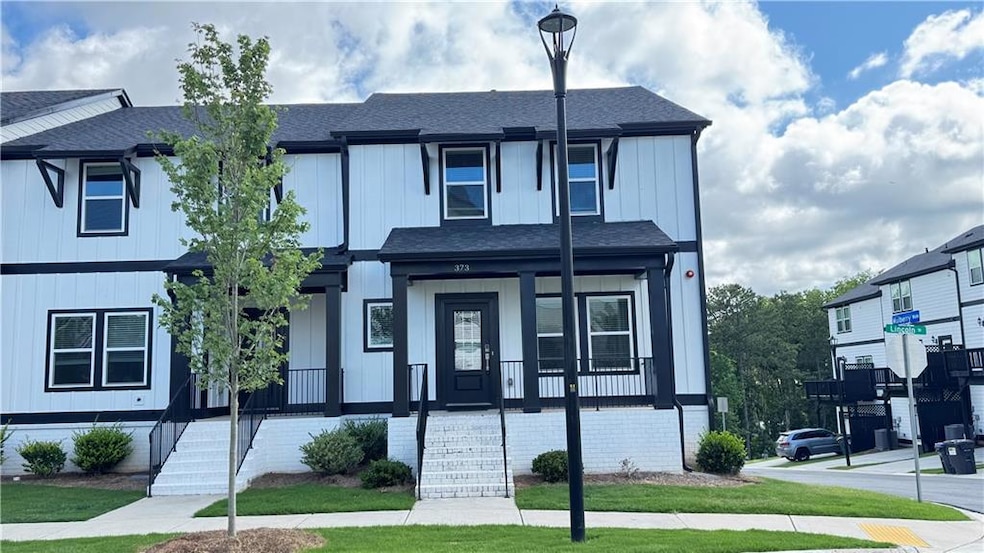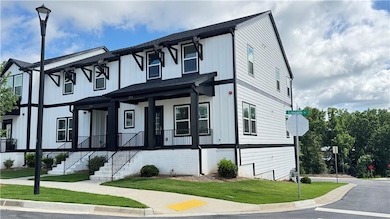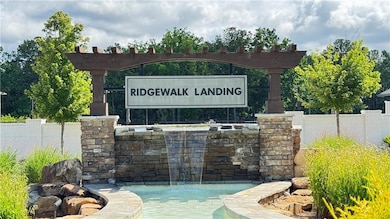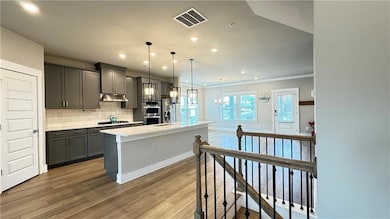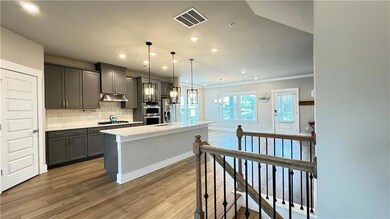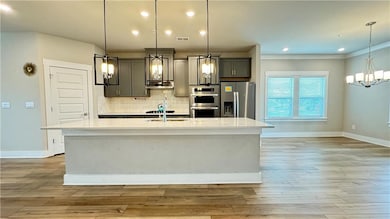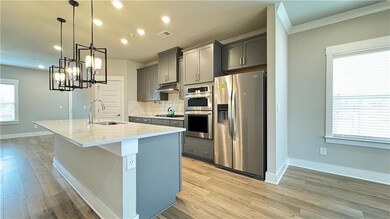373 Lincoln St Woodstock, GA 30189
Highlights
- Open-Concept Dining Room
- View of Trees or Woods
- Oversized primary bedroom
- Woodstock Elementary School Rated A-
- Deck
- Traditional Architecture
About This Home
End Unit ~ 4 Bedroom 3.5 Bathroom with a covered front porch and a huge back deck, one of the few with 2 outdoor areas. This townhome has tons of natural light! Located near Downtown Woodstock. This 3-level home features a rocking chair front porch, an open-concept living area, a gorgeous kitchen with quartz countertops and gray cabinets, a large center island with barstool seating and stainless appliances, and a large dining area with windows in the front and side. The third level brings you to the spacious owner's suite with 2 walk-in closets and a luxurious owner's en-suite. Down the hall, you have 2 additional bedrooms with a shared bath. The lower level has a 4th bedroom and full bath, making a great in-law/ guest suite, home office, gym, media room, etc. Awesome location with its proximity to Interstate 575 and the new toll lane for quick commuting. You are within walking distance of the Outlet Mall, with numerous shops and restaurants, and just a short drive to Downtown Woodstock. To top off this fantastic location, you are down the street from Rope Mill Park biking and hiking trails, and a river for kayaking. Rope Mill Park is a nature lover's dream. Don't miss out on this fantastic opportunity. Pets are accepted on a case-by-case basis with a non-refundable fee. Must have excellent rental history, and no late credit on the credit bureau in the last 2 years. The photos of Rope Mill Park are in the listing. The park is a definite plus to this location, it is known for hiking, biking, and kayaking. Rental Criteria: Income 3 times the rent, must be able to be verified with W2s, Bank Statements, and/or Pay Stubs.
Townhouse Details
Home Type
- Townhome
Est. Annual Taxes
- $5,480
Year Built
- Built in 2022
Lot Details
- 2,178 Sq Ft Lot
- Property fronts a private road
- End Unit
- Private Entrance
- Landscaped
Parking
- 2 Car Attached Garage
- Rear-Facing Garage
- Garage Door Opener
- Drive Under Main Level
- Driveway Level
Property Views
- Woods
- Neighborhood
Home Design
- Traditional Architecture
- Composition Roof
- HardiePlank Type
Interior Spaces
- 2,376 Sq Ft Home
- 3-Story Property
- Crown Molding
- Ceiling height of 9 feet on the main level
- Ceiling Fan
- Double Pane Windows
- Entrance Foyer
- Great Room
- Family Room
- Open-Concept Dining Room
Kitchen
- Open to Family Room
- Breakfast Bar
- Walk-In Pantry
- Gas Oven
- Gas Cooktop
- Microwave
- Dishwasher
- Kitchen Island
- Solid Surface Countertops
- Disposal
Flooring
- Carpet
- Ceramic Tile
- Luxury Vinyl Tile
Bedrooms and Bathrooms
- Oversized primary bedroom
- Walk-In Closet
- Dual Vanity Sinks in Primary Bathroom
- Shower Only
Laundry
- Laundry Room
- Laundry in Hall
- Laundry on upper level
- Dryer
Home Security
Outdoor Features
- Balcony
- Deck
- Front Porch
Location
- Property is near schools
- Property is near shops
Schools
- Woodstock Elementary And Middle School
- Woodstock High School
Utilities
- Central Heating and Cooling System
- Underground Utilities
- Phone Available
- Cable TV Available
Listing and Financial Details
- Security Deposit $2,900
- 12 Month Lease Term
- $40 Application Fee
- Assessor Parcel Number 15N17H 123
Community Details
Overview
- Property has a Home Owners Association
- Application Fee Required
- Ridgewalk Landing Subdivision
Recreation
- Community Pool
- Trails
Pet Policy
- Pets Allowed
- Pet Deposit $500
Security
- Fire and Smoke Detector
Map
Source: First Multiple Listing Service (FMLS)
MLS Number: 7598364
APN: 15N17H-00000-123-000-0000
- 823 Mackay Creek
- 1008 Knoxboro Ln
- 163 Lorraine Pkwy
- 518 Newstead Way
- 123 Meridian Dr
- 121 Meridian Dr
- 218 Floral Valley Dr
- 330 Carriage Glen Ln
- 391 Lincoln St
- 507 Bishop Ln
- 209 Floral Valley Dr
- 310 Tuggle Ct
- 437 Great Pine Way
- 409 Norton Crossing
- 208 Magnolia Leaf Dr
- 273 Mitchell Ln
- 458 Bishop Ln
- 337 Spotted Ridge Cir
