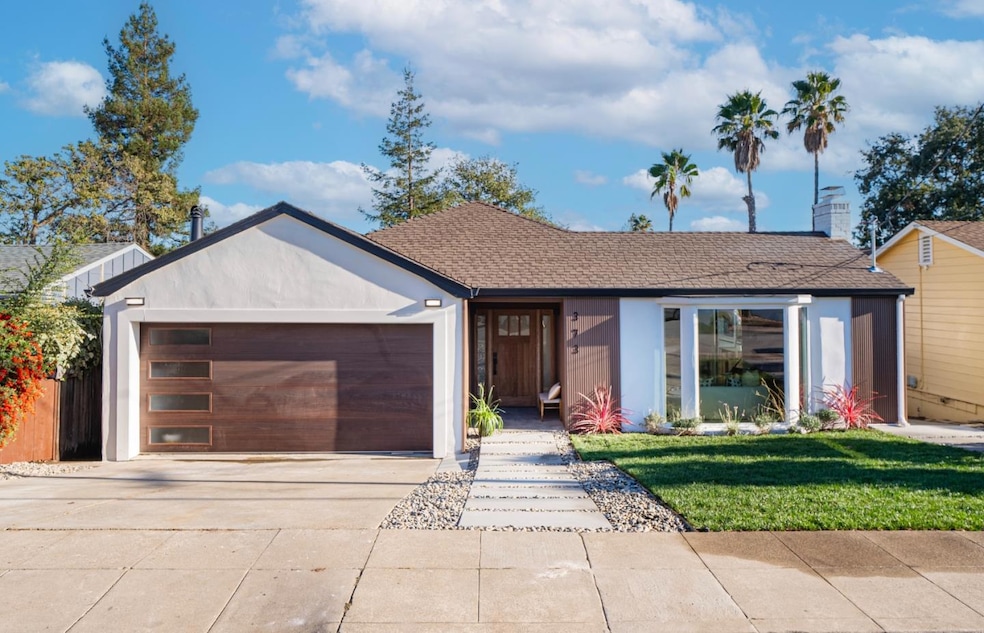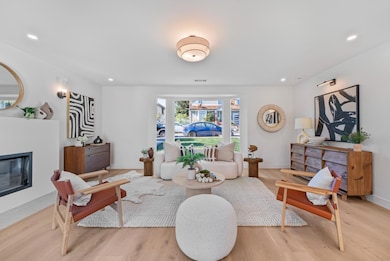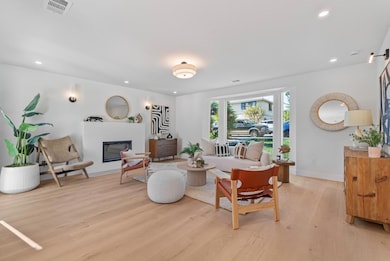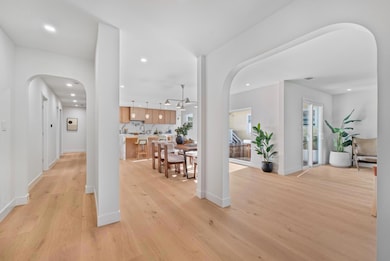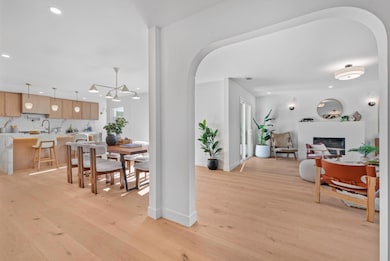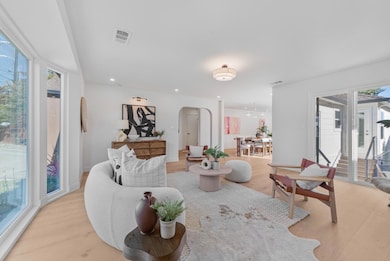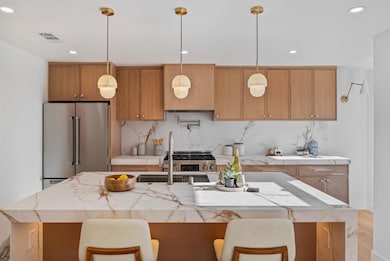373 Oakview Dr San Carlos, CA 94070
El Sereno Corte NeighborhoodEstimated payment $14,931/month
Highlights
- Primary Bedroom Suite
- City Lights View
- Corian Countertops
- Brittan Acres Elementary School Rated A
- Wood Flooring
- 2 Car Attached Garage
About This Home
Live Like a New Home! Modern Luxury and Timeless Charm in One of San Carlos Most Desirable Neighborhoods.Beautifully remodeled from top to bottom, this 4-bedroom, 3-bath home blends contemporary design with everyday comfort. Bright, open layout features spacious living and dining area that flows seamlessly into the modern kitchen, complete with new stainless steel appliances, modern cabinetry, Porcelanosa porcelain slab countertops, and oversized island.Step outside to the expansive ground-level deck surrounded by mature trees, creating private outdoor retreat perfect for relaxing or entertaining. Convenient downstairs guest bedroom with separate living area and full bath offers flexibility for visitors/ home office. Sunny master suite features updated bath with dual sinks, glass shower enclosure, and walk-in closet.Extensive upgrades include new plumbing, wood flooring, windows, insulation, HVAC, tankless water heater, and more. Situated in one of San Carlos most desirable neighborhoods, this fabulous home is just minutes from downtown, top-rated schools, Caltrain, and commuter router.
Home Details
Home Type
- Single Family
Est. Annual Taxes
- $3,348
Year Built
- Built in 1947
Lot Details
- 5,502 Sq Ft Lot
- Gentle Sloping Lot
- Zoning described as R10006
Parking
- 2 Car Attached Garage
Property Views
- City Lights
- Hills
- Valley
Home Design
- Composition Roof
- Concrete Perimeter Foundation
Interior Spaces
- 2,015 Sq Ft Home
- 2-Story Property
- Separate Family Room
- Living Room with Fireplace
- Dining Area
- Wood Flooring
Kitchen
- Oven or Range
- Dishwasher
- Kitchen Island
- Corian Countertops
- Disposal
Bedrooms and Bathrooms
- 4 Bedrooms
- Primary Bedroom Suite
- Walk-In Closet
- Remodeled Bathroom
- 3 Full Bathrooms
- Dual Sinks
- Bathtub Includes Tile Surround
- Walk-in Shower
Utilities
- Forced Air Heating and Cooling System
Listing and Financial Details
- Assessor Parcel Number 051-223-090
Map
Home Values in the Area
Average Home Value in this Area
Tax History
| Year | Tax Paid | Tax Assessment Tax Assessment Total Assessment is a certain percentage of the fair market value that is determined by local assessors to be the total taxable value of land and additions on the property. | Land | Improvement |
|---|---|---|---|---|
| 2025 | $3,348 | $136,750 | $36,756 | $99,994 |
| 2023 | $3,348 | $131,442 | $35,330 | $96,112 |
| 2022 | $3,209 | $128,866 | $34,638 | $94,228 |
| 2021 | $3,132 | $126,340 | $33,959 | $92,381 |
| 2020 | $3,064 | $125,045 | $33,611 | $91,434 |
| 2019 | $2,909 | $122,594 | $32,952 | $89,642 |
| 2018 | $2,822 | $120,191 | $32,306 | $87,885 |
| 2017 | $2,753 | $117,835 | $31,673 | $86,162 |
| 2016 | $2,664 | $115,525 | $31,052 | $84,473 |
| 2015 | $2,659 | $113,791 | $30,586 | $83,205 |
| 2014 | $2,480 | $111,563 | $29,987 | $81,576 |
Property History
| Date | Event | Price | List to Sale | Price per Sq Ft | Prior Sale |
|---|---|---|---|---|---|
| 10/22/2025 10/22/25 | For Sale | $2,780,000 | +40.8% | $1,380 / Sq Ft | |
| 01/14/2025 01/14/25 | Sold | $1,975,000 | +12.9% | $1,190 / Sq Ft | View Prior Sale |
| 12/21/2024 12/21/24 | Pending | -- | -- | -- | |
| 12/14/2024 12/14/24 | For Sale | $1,750,000 | -- | $1,054 / Sq Ft |
Purchase History
| Date | Type | Sale Price | Title Company |
|---|---|---|---|
| Grant Deed | $1,975,000 | Chicago Title |
Mortgage History
| Date | Status | Loan Amount | Loan Type |
|---|---|---|---|
| Open | $2,082,000 | Construction |
Source: MLSListings
MLS Number: ML82025616
APN: 051-223-090
- 61 Hilltop Dr
- 100 Garnet Ave
- 329 Oakview Dr
- 80 Hilltop Dr
- 186 Wildwood Ave
- 116 Wildwood Ave
- 2595 Eaton Ave
- 56 Melrose Place
- 20 Don Ct
- 2936 Eaton Ave
- 1316 Elm St
- 00 Devonshire
- 1173 Elm St
- 136 Finger Ave Unit 138
- 0 S Palomar Dr
- 926 Rosewood Ave
- 1761 Laurel St
- 2825 Hopkins Ave
- 760 Loma Ct
- 00 S Palomar Dr
- 760 Loma Ct
- 235 Arlington Rd Unit 314
- 235 Arlington Rd Unit FL2-ID2073
- 235 Arlington Rd Unit FL3-ID2060
- 235 Arlington Rd Unit FL2-ID1937
- 141 Wellesley Crescent
- 141 Wellesley Crescent Unit FL2-ID2090
- 141 Wellesley Crescent Unit FL3-ID1892
- 1212 Whipple Ave
- 939 Laurel St Unit FL1-ID1608
- 939 Laurel St Unit FL2-ID1580
- 1555 Cherry St Unit 3
- 422 Portofino Dr
- 1456 San Carlos Ave Unit 305
- 242 Elwood St Unit 3
- 1414 San Carlos Ave
- 3 Circle Star Way
- 331 El Camino Real Unit FL2-ID439
- 441 El Camino Real Unit FL2-ID910
- 17-25 Devonshire Blvd
