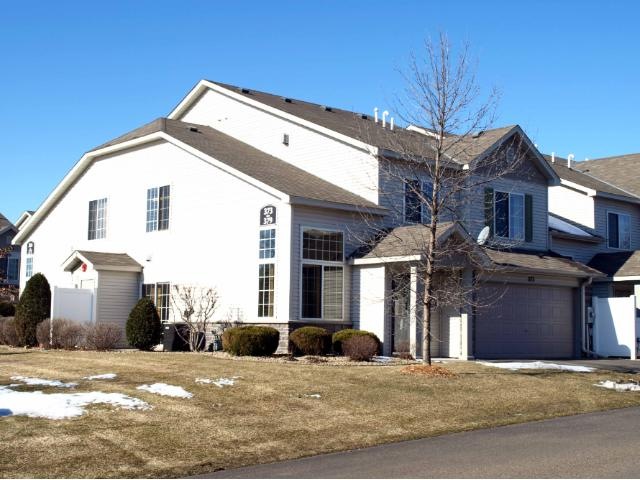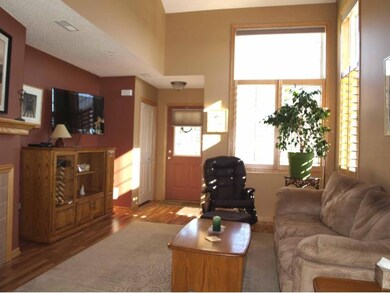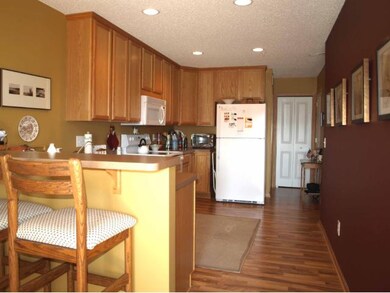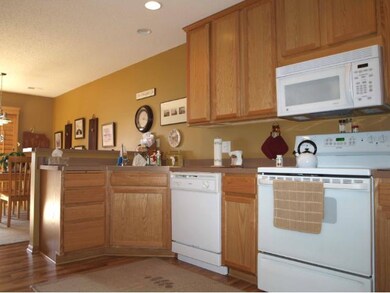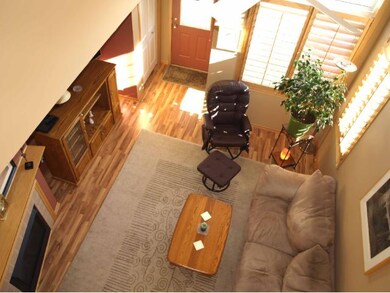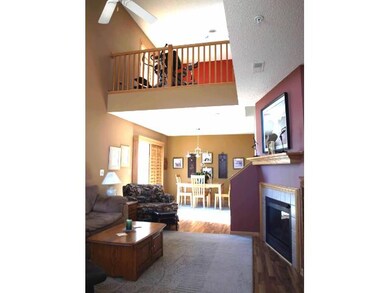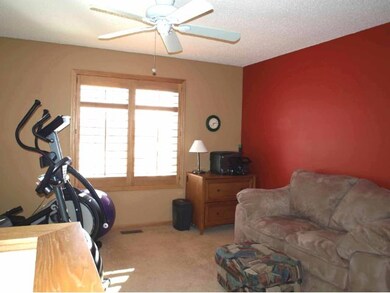
373 Ojibway Path Circle Pines, MN 55014
Highlights
- Vaulted Ceiling
- End Unit
- Great Room
- Rice Lake Elementary School Rated A-
- Corner Lot
- Home Gym
About This Home
As of February 20192006 built, this unit has informal & counter dining, walk-thru upper bath, upper level laundry, and good sized garage. 2 Story sun-filled great room, loft (could be 3rd BR) & great yard space. End unit has south facing patio and is on interior/quiet road.
Last Buyer's Agent
Janette Johnson
Results Support Services, Inc
Townhouse Details
Home Type
- Townhome
Est. Annual Taxes
- $1,776
Year Built
- Built in 2005
Lot Details
- 1,742 Sq Ft Lot
- End Unit
HOA Fees
- $192 Monthly HOA Fees
Parking
- 2 Car Attached Garage
- Tuck Under Garage
- Insulated Garage
- Garage Door Opener
Home Design
- Slab Foundation
- Pitched Roof
- Asphalt Shingled Roof
- Stone Siding
- Vinyl Siding
Interior Spaces
- 1,543 Sq Ft Home
- Woodwork
- Vaulted Ceiling
- Ceiling Fan
- Gas Fireplace
- Family Room with Fireplace
- Great Room
- Home Gym
Kitchen
- Range
- Microwave
- Dishwasher
- Disposal
Bedrooms and Bathrooms
- 2 Bedrooms
Laundry
- Dryer
- Washer
Home Security
Outdoor Features
- Patio
Utilities
- Forced Air Heating and Cooling System
- Vented Exhaust Fan
Listing and Financial Details
- Assessor Parcel Number 303122440140
Community Details
Overview
- Association fees include hazard insurance, outside maintenance, professional mgmt, sanitation, snow/lawn care
- Community Development Association
- Millers Crossroads Subdivision
Security
- Fire Sprinkler System
Ownership History
Purchase Details
Home Financials for this Owner
Home Financials are based on the most recent Mortgage that was taken out on this home.Purchase Details
Home Financials for this Owner
Home Financials are based on the most recent Mortgage that was taken out on this home.Purchase Details
Map
Similar Home in Circle Pines, MN
Home Values in the Area
Average Home Value in this Area
Purchase History
| Date | Type | Sale Price | Title Company |
|---|---|---|---|
| Warranty Deed | $200,000 | Titlesmart Inc | |
| Warranty Deed | $169,900 | Titlesmart Inc | |
| Warranty Deed | $165,000 | Home Title |
Mortgage History
| Date | Status | Loan Amount | Loan Type |
|---|---|---|---|
| Open | $194,000 | New Conventional | |
| Previous Owner | $135,920 | New Conventional | |
| Previous Owner | $123,000 | New Conventional | |
| Previous Owner | $141,750 | New Conventional | |
| Previous Owner | $145,600 | New Conventional |
Property History
| Date | Event | Price | Change | Sq Ft Price |
|---|---|---|---|---|
| 02/01/2019 02/01/19 | Sold | $200,000 | +0.5% | $130 / Sq Ft |
| 01/10/2019 01/10/19 | Pending | -- | -- | -- |
| 01/04/2019 01/04/19 | For Sale | $199,000 | +20.6% | $129 / Sq Ft |
| 04/01/2015 04/01/15 | Sold | $165,000 | 0.0% | $107 / Sq Ft |
| 02/26/2015 02/26/15 | Pending | -- | -- | -- |
| 02/12/2015 02/12/15 | For Sale | $165,000 | -- | $107 / Sq Ft |
Tax History
| Year | Tax Paid | Tax Assessment Tax Assessment Total Assessment is a certain percentage of the fair market value that is determined by local assessors to be the total taxable value of land and additions on the property. | Land | Improvement |
|---|---|---|---|---|
| 2025 | $2,646 | $242,800 | $57,300 | $185,500 |
| 2024 | $2,646 | $240,100 | $53,500 | $186,600 |
| 2023 | $2,508 | $236,600 | $47,200 | $189,400 |
| 2022 | $2,510 | $237,900 | $42,900 | $195,000 |
| 2021 | $2,393 | $208,100 | $27,700 | $180,400 |
| 2020 | $2,330 | $194,900 | $24,200 | $170,700 |
| 2019 | $2,208 | $184,200 | $23,000 | $161,200 |
| 2018 | $1,795 | $167,600 | $0 | $0 |
| 2017 | $1,768 | $153,100 | $0 | $0 |
| 2016 | $1,872 | $146,800 | $0 | $0 |
| 2015 | $1,765 | $146,800 | $25,900 | $120,900 |
| 2014 | -- | $126,700 | $22,600 | $104,100 |
Source: NorthstarMLS
MLS Number: 4561777
APN: 30-31-22-44-0140
- 470 Hawthorn Rd
- 6356 Hodgson Rd
- 6333 Coyote Trail
- 490 Lonesome Pine Trail
- 6301 Coyote Trail
- 6282 Coyote Ct
- 474 Coyote Trail
- 6652 Pelican Place
- 6456 W Shadow Lake Dr
- 650 River Birch Place
- 6462 Kingfisher Ct
- 6179 Oak Hollow Ln
- 161 White Pine Rd
- 106 Keith Rd
- 10152 Stutz Ct NE Unit A
- 6478 Fox Rd
- 952 Birch St
- 7115 Ivy Ridge Ln
- 6981 Sunrise Dr
- 5920 Hodgson Rd
