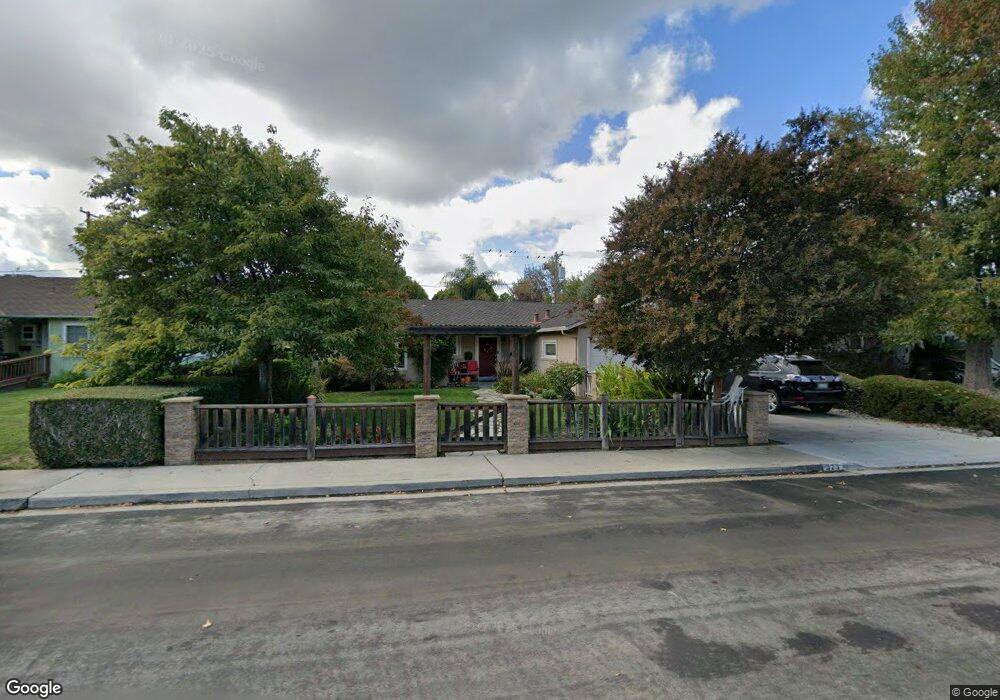373 Richlee Dr Campbell, CA 95008
Estimated Value: $1,714,000 - $1,991,000
3
Beds
2
Baths
1,306
Sq Ft
$1,438/Sq Ft
Est. Value
About This Home
This home is located at 373 Richlee Dr, Campbell, CA 95008 and is currently estimated at $1,878,257, approximately $1,438 per square foot. 373 Richlee Dr is a home located in Santa Clara County with nearby schools including Del Mar High School, Blackford Elementary, and Monroe Middle School.
Ownership History
Date
Name
Owned For
Owner Type
Purchase Details
Closed on
Jan 14, 2015
Sold by
Groninger Garry and Parker Valerie
Bought by
The Groninger Parker Trust and Parker Valerie A
Current Estimated Value
Purchase Details
Closed on
Mar 22, 2011
Sold by
Rombakh Yevgeniy and Rombakh Marina
Bought by
Groninger Garry and Parker Valerie
Home Financials for this Owner
Home Financials are based on the most recent Mortgage that was taken out on this home.
Original Mortgage
$54,000
Outstanding Balance
$2,909
Interest Rate
4.83%
Mortgage Type
Stand Alone Second
Estimated Equity
$1,875,348
Purchase Details
Closed on
Feb 2, 2011
Sold by
Deutsche Bank National Trust Company
Bought by
Rombakh Yevgenly and Rombakh Marina
Home Financials for this Owner
Home Financials are based on the most recent Mortgage that was taken out on this home.
Original Mortgage
$480,000
Outstanding Balance
$331,512
Interest Rate
4.9%
Mortgage Type
New Conventional
Estimated Equity
$1,546,745
Purchase Details
Closed on
Sep 15, 2010
Sold by
Frias Kathryn
Bought by
Deutsche Bank National Trust Company
Purchase Details
Closed on
Jun 23, 1999
Sold by
Masters J P
Bought by
Frias Kathryn
Home Financials for this Owner
Home Financials are based on the most recent Mortgage that was taken out on this home.
Original Mortgage
$280,800
Interest Rate
7.2%
Mortgage Type
Balloon
Create a Home Valuation Report for This Property
The Home Valuation Report is an in-depth analysis detailing your home's value as well as a comparison with similar homes in the area
Home Values in the Area
Average Home Value in this Area
Purchase History
| Date | Buyer | Sale Price | Title Company |
|---|---|---|---|
| The Groninger Parker Trust | -- | None Available | |
| Groninger Garry | $600,000 | Chicago Title Company | |
| Rombakh Yevgenly | $470,000 | Chicago Title Company | |
| Deutsche Bank National Trust Company | $552,500 | Accommodation | |
| Frias Kathryn | $351,000 | Old Republic Title Company |
Source: Public Records
Mortgage History
| Date | Status | Borrower | Loan Amount |
|---|---|---|---|
| Open | Groninger Garry | $54,000 | |
| Open | Groninger Garry | $480,000 | |
| Previous Owner | Frias Kathryn | $280,800 | |
| Closed | Frias Kathryn | $70,200 |
Source: Public Records
Tax History Compared to Growth
Tax History
| Year | Tax Paid | Tax Assessment Tax Assessment Total Assessment is a certain percentage of the fair market value that is determined by local assessors to be the total taxable value of land and additions on the property. | Land | Improvement |
|---|---|---|---|---|
| 2025 | $10,015 | $768,695 | $538,088 | $230,607 |
| 2024 | $10,015 | $753,624 | $527,538 | $226,086 |
| 2023 | $9,880 | $738,848 | $517,195 | $221,653 |
| 2022 | $9,844 | $724,361 | $507,054 | $217,307 |
| 2021 | $9,659 | $710,159 | $497,112 | $213,047 |
| 2020 | $9,403 | $702,878 | $492,015 | $210,863 |
| 2019 | $9,265 | $689,097 | $482,368 | $206,729 |
| 2018 | $8,975 | $675,586 | $472,910 | $202,676 |
| 2017 | $8,841 | $662,340 | $463,638 | $198,702 |
| 2016 | $8,312 | $649,354 | $454,548 | $194,806 |
| 2015 | $8,180 | $639,601 | $447,721 | $191,880 |
| 2014 | $7,942 | $627,073 | $438,951 | $188,122 |
Source: Public Records
Map
Nearby Homes
- 912 Campisi Way Unit 201
- 912 Campisi Way Unit 115
- 2093 Wente Way
- 1721 Braddock Ct
- 1751 Braddock Ct
- 177 Quail Hollow Dr Unit 177
- 1932 Huxley Ct
- 26 Quail Hollow Dr Unit 26
- 1831 Ashmeade Ct
- 160 Quail Hollow Dr Unit 160A
- 47 Quail Hollow Dr Unit 47
- 1500 E Campbell Ave
- 665 Hawthorne Ave
- 1870 Patio Dr
- 722 Duncanville Ct
- 2043 Sonador Commons
- 1829 Cabana Dr
- 1759 Willowhurst Ave
- 1990 Southwest Expy
- 866 Apricot Ave Unit C
