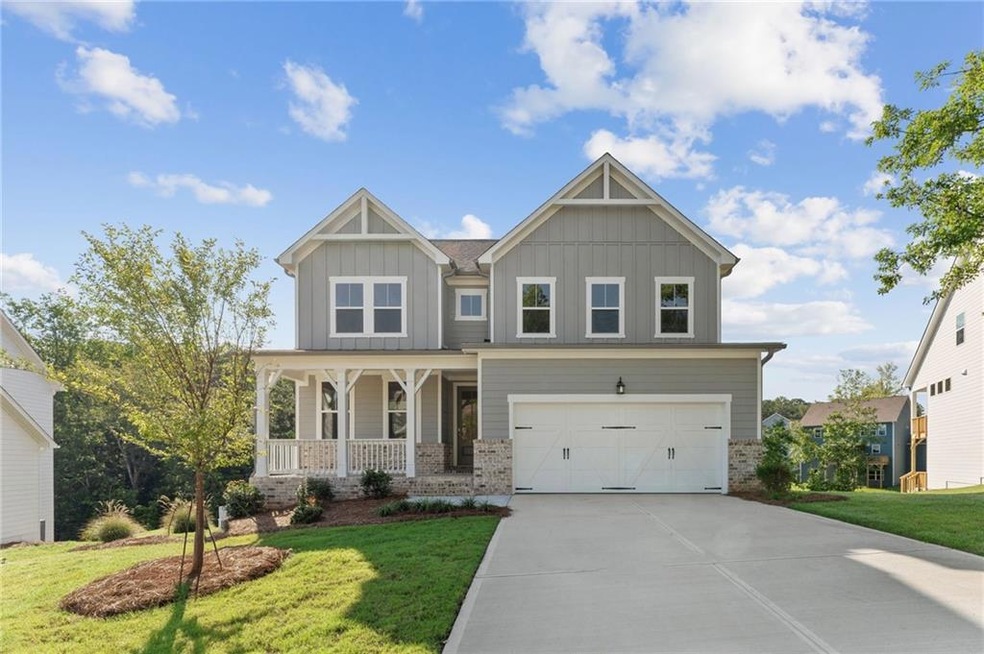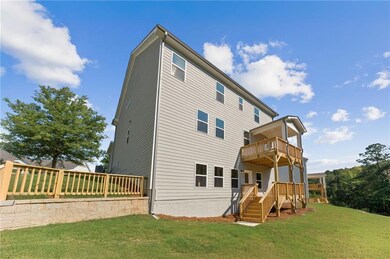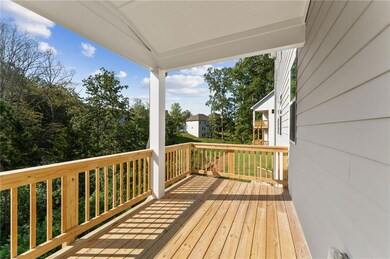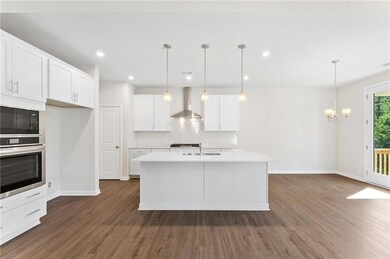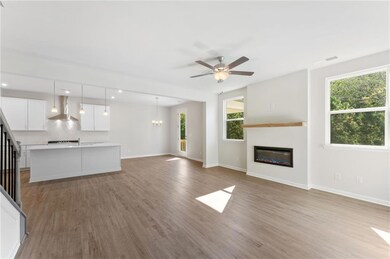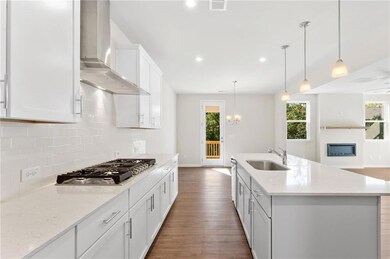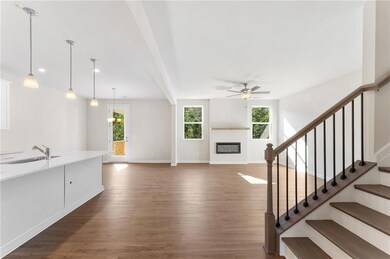373 Riverwood Pass Dallas, GA 30157
East Paulding County NeighborhoodEstimated payment $2,841/month
Highlights
- Fitness Center
- View of Trees or Woods
- Dining Room Seats More Than Twelve
- C. A. Roberts Elementary School Rated A-
- Craftsman Architecture
- Clubhouse
About This Home
Experience this home at your convenience! Self-guided tours now available—no appointment required. 4 Bedroom/4 Bath home, Unfinished daylight basement, 42" cabinets, quartz countertops, stainless steel appliances, a built-in oven, microwave, and 5-burner gas cooktop with a chimney hood vented to the exterior. Electric linear fireplace, Guest bedroom with a full bath on main, Oak tread steps to the second floor, Private homesite, featuring a covered deck on the main floor and off basement.... World-class amenities include a clubhouse, Jr Olympic pool, pickleball courts, and more. Minutes from The Avenue West Cobb, this home is perfectly situated for convenience and leisure. Estimated completion is October 2025
Home Details
Home Type
- Single Family
Est. Annual Taxes
- $647
Year Built
- Built in 2025 | Under Construction
Lot Details
- Cul-De-Sac
- Landscaped
- Private Yard
- Back Yard
HOA Fees
- $73 Monthly HOA Fees
Parking
- 2 Car Attached Garage
- Front Facing Garage
- Garage Door Opener
- Driveway
Home Design
- Craftsman Architecture
- Traditional Architecture
- Cottage
- Brick Exterior Construction
- Slab Foundation
- Shingle Roof
- Composition Roof
- Cement Siding
- Concrete Perimeter Foundation
- HardiePlank Type
Interior Spaces
- 2-Story Property
- Crown Molding
- Ceiling height of 9 feet on the main level
- Ceiling Fan
- Decorative Fireplace
- Self Contained Fireplace Unit Or Insert
- Electric Fireplace
- Double Pane Windows
- Insulated Windows
- Family Room with Fireplace
- Dining Room Seats More Than Twelve
- Formal Dining Room
- Library
- Loft
- Views of Woods
- Pull Down Stairs to Attic
Kitchen
- Open to Family Room
- Eat-In Kitchen
- Gas Oven
- Gas Cooktop
- Range Hood
- Microwave
- Dishwasher
- Kitchen Island
- Solid Surface Countertops
- White Kitchen Cabinets
Flooring
- Carpet
- Luxury Vinyl Tile
Bedrooms and Bathrooms
- Walk-In Closet
- Dual Vanity Sinks in Primary Bathroom
- Shower Only
Laundry
- Laundry Room
- Laundry in Hall
- Laundry on upper level
Unfinished Basement
- Basement Fills Entire Space Under The House
- Interior and Exterior Basement Entry
- Stubbed For A Bathroom
Home Security
- Carbon Monoxide Detectors
- Fire and Smoke Detector
Outdoor Features
- Deck
- Covered Patio or Porch
- Rain Gutters
Location
- Property is near schools
- Property is near shops
Schools
- C. A. Roberts Elementary School
- Lena Mae Moses Middle School
- East Paulding High School
Utilities
- Dehumidifier
- Zoned Heating and Cooling System
- Underground Utilities
- 110 Volts
- Phone Available
- Cable TV Available
Listing and Financial Details
- Home warranty included in the sale of the property
- Tax Lot 250
- Assessor Parcel Number 070080
Community Details
Overview
- $1,500 Initiation Fee
- Riverwood Subdivision
Amenities
- Clubhouse
- Meeting Room
Recreation
- Pickleball Courts
- Community Playground
- Swim or tennis dues are required
- Fitness Center
- Community Pool
- Trails
Map
Home Values in the Area
Average Home Value in this Area
Tax History
| Year | Tax Paid | Tax Assessment Tax Assessment Total Assessment is a certain percentage of the fair market value that is determined by local assessors to be the total taxable value of land and additions on the property. | Land | Improvement |
|---|---|---|---|---|
| 2024 | $647 | $26,000 | $26,000 | -- |
| 2023 | $678 | $26,000 | $26,000 | $0 |
| 2022 | $678 | $26,000 | $26,000 | $0 |
| 2021 | $756 | $26,000 | $26,000 | $0 |
| 2020 | $233 | $7,840 | $7,840 | $0 |
| 2019 | $211 | $7,000 | $7,000 | $0 |
| 2018 | $211 | $7,000 | $7,000 | $0 |
| 2017 | $214 | $7,000 | $7,000 | $0 |
| 2016 | $68 | $2,240 | $2,240 | $0 |
| 2015 | $69 | $2,240 | $2,240 | $0 |
| 2014 | $71 | $2,240 | $2,240 | $0 |
| 2013 | -- | $2,240 | $2,240 | $0 |
Property History
| Date | Event | Price | List to Sale | Price per Sq Ft | Prior Sale |
|---|---|---|---|---|---|
| 10/07/2025 10/07/25 | Sold | $500,000 | 0.0% | $199 / Sq Ft | View Prior Sale |
| 10/02/2025 10/02/25 | Off Market | $500,000 | -- | -- | |
| 09/28/2025 09/28/25 | Price Changed | $500,000 | -2.9% | $199 / Sq Ft | |
| 08/10/2025 08/10/25 | Price Changed | $514,800 | 0.0% | $205 / Sq Ft | |
| 07/01/2025 07/01/25 | For Sale | $514,900 | -- | $205 / Sq Ft |
Purchase History
| Date | Type | Sale Price | Title Company |
|---|---|---|---|
| Warranty Deed | -- | -- | |
| Warranty Deed | -- | -- | |
| Limited Warranty Deed | -- | -- | |
| Warranty Deed | $10,500,000 | -- | |
| Foreclosure Deed | $66,511 | -- |
Source: First Multiple Listing Service (FMLS)
MLS Number: 7551409
APN: 113.2.1.111.0000
- 363 Riverwood Pass
- 385 Riverwood Pass
- 305 Riverwood Pass
- 28 Rolling Rock Way
- 64 Laurelwood Ln
- 61 Rushing View Glen
- 196 Riverwood Pass
- 683 Riverwood Pass
- 719 Riverwood Pass
- 49 Overview Ct
- 156 Hampton Terrace
- 62 Hampton Terrace
- 64 Parkview Dr
- 1428 Bobo Rd
- 65 Riverwood View
- 178 Parkview Dr
- 123 Parkview Dr
