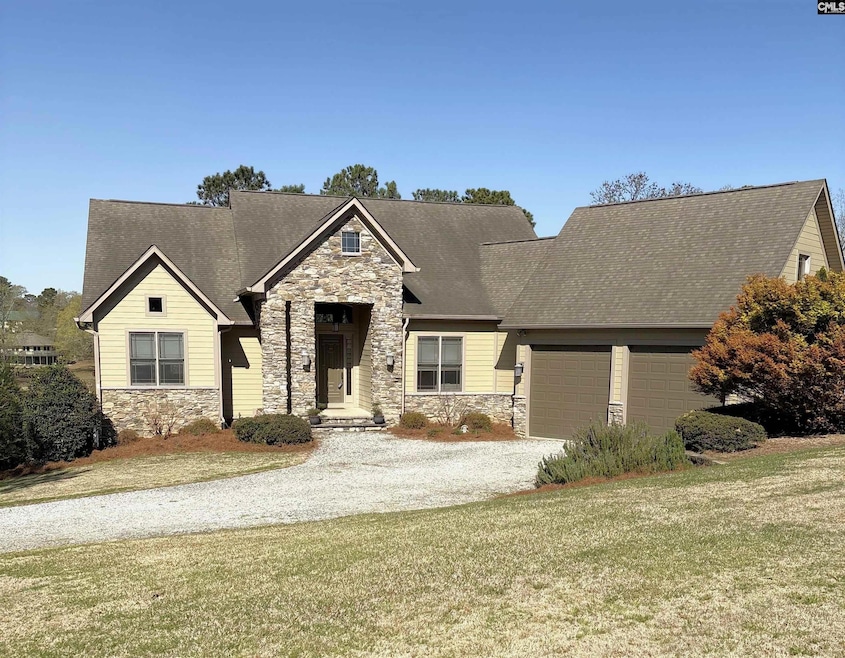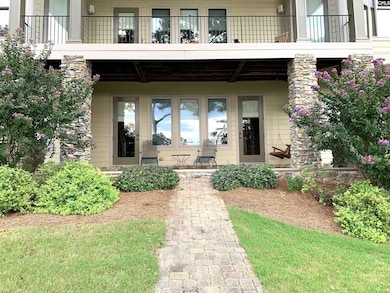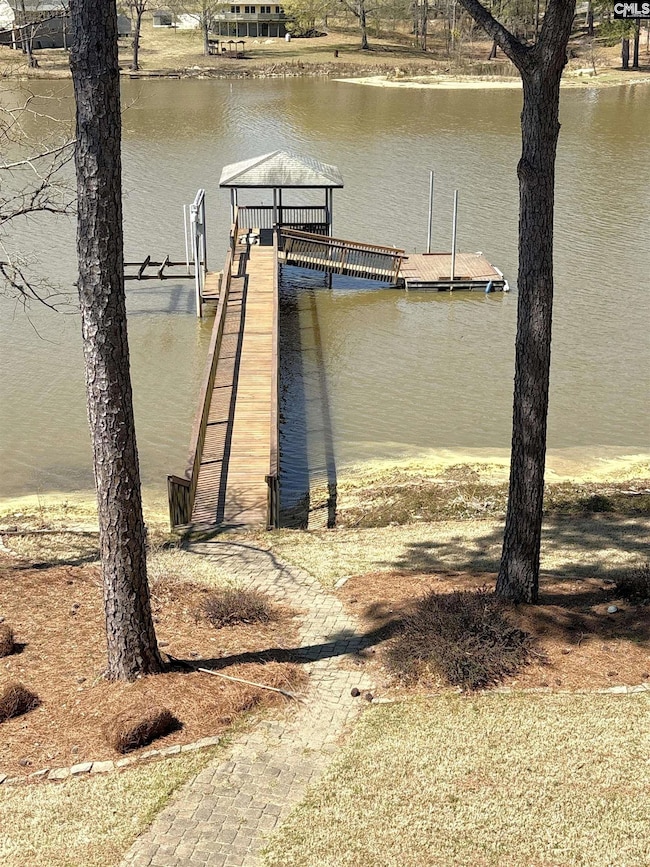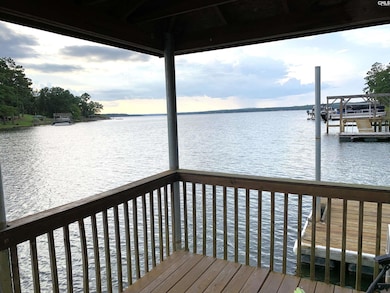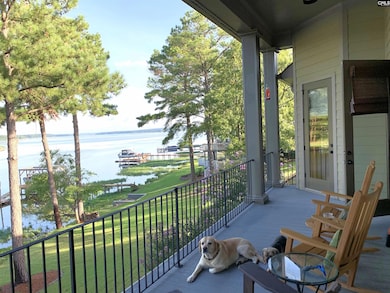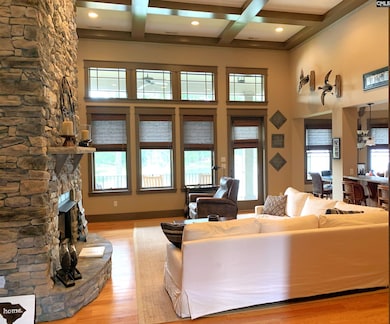
373 Rockbridge Rd Unit 48 Ridgeway, SC 29130
Estimated payment $5,757/month
Highlights
- 152 Feet of Waterfront
- Home Theater
- Deck
- Docks
- Craftsman Architecture
- Wood Flooring
About This Home
The BEST in lake living! Beautiful home situated on a deep-water lot just within cove that has sensational big water views. Private concrete boat ramp, covered & floating dock with lift provide great access to the lake. Lake views from the double porches, screened porch & most rooms were the primary criteria for this original owner when designing the home. The volume, coffered ceiling family room has a beautiful, stacked stone fireplace, wall of windows & accesses the elevated porch. The Chef's kitchen features professional grade, stainless appliances (6 burner gas range), island, granite counters, lovely stained, shaker cabinets & walk-in pantry. The bayed dining area opens to the screened porch. Fabulous owner's suite with tray ceiling has a bayed sitting area & opens to the porch. It offers a large walk-in closet, private bath with double vanities, whirlpool tub & a large, multi-head, barrier free tiled shower. There's another bedroom on the main level with adjacent bath. Downstairs you'll find a wonderful recreation/2nd family room that opens to the lower porch & two bedrooms; each with private baths. There's also a huge unfinished area (843sf) with partial slab that makes an ideal workshop/storage area. The oversized, 2 car garage has 10' doors to accommodate a boat. The gently sloped, elevated lot not only offers fabulous water views but there's no worries related to flooding. Easy access to interstates, Ridgeway & Camden, as well as Columbia/Charlotte. Disclaimer: CMLS has not reviewed and, therefore, does not endorse vendors who may appear in listings.
Home Details
Home Type
- Single Family
Est. Annual Taxes
- $2,892
Year Built
- Built in 2008
Lot Details
- 0.65 Acre Lot
- 152 Feet of Waterfront
- Property Located on Lake Wateree
Parking
- 2 Car Garage
Property Views
- Water
- Cove
Home Design
- Craftsman Architecture
- Slab Foundation
- HardiePlank Siding
- Stone Exterior Construction
Interior Spaces
- 3,014 Sq Ft Home
- 2-Story Property
- Sound System
- Crown Molding
- Coffered Ceiling
- Tray Ceiling
- High Ceiling
- Ceiling Fan
- Recessed Lighting
- Gas Log Fireplace
- Double Pane Windows
- French Doors
- Living Room with Fireplace
- Sitting Room
- Home Theater
- Workshop
- Screened Porch
- Wood Flooring
- Finished Basement
- Crawl Space
- Attic Access Panel
Kitchen
- Eat-In Kitchen
- Self-Cleaning Convection Oven
- Gas Cooktop
- Free-Standing Range
- Microwave
- Ice Maker
- Dishwasher
- Kitchen Island
- Granite Countertops
- Tiled Backsplash
- Wood Stained Kitchen Cabinets
- Disposal
Bedrooms and Bathrooms
- 4 Bedrooms
- Primary Bedroom on Main
- Dual Closets
- Walk-In Closet
- Dual Vanity Sinks in Primary Bathroom
- Whirlpool Bathtub
- Bathtub with Shower
- Multiple Shower Heads
- Separate Shower
Laundry
- Laundry in Mud Room
- Laundry on main level
- Dryer
- Washer
Accessible Home Design
- Accessible Bathroom
Outdoor Features
- Docks
- Deck
- Separate Outdoor Workshop
- Rain Gutters
Schools
- Fairfield-Cnty Elementary And Middle School
- Fairfield Central High School
Utilities
- Multiple cooling system units
- Central Heating and Cooling System
- Mini Split Air Conditioners
- Multiple Heating Units
- Vented Exhaust Fan
- Heat Pump System
- Mini Split Heat Pump
- Canal or Lake for Irrigation
- Water Heater
- Cable TV Available
Community Details
- Lake Wateree Subdivision
Map
Home Values in the Area
Average Home Value in this Area
Tax History
| Year | Tax Paid | Tax Assessment Tax Assessment Total Assessment is a certain percentage of the fair market value that is determined by local assessors to be the total taxable value of land and additions on the property. | Land | Improvement |
|---|---|---|---|---|
| 2024 | $2,892 | $16,076 | $6,000 | $10,076 |
| 2023 | $2,892 | $16,192 | $6,000 | $10,192 |
| 2022 | $2,742 | $16,312 | $6,000 | $10,312 |
| 2021 | $9,438 | $16,428 | $6,000 | $10,428 |
| 2020 | $9,681 | $24,810 | $9,000 | $15,810 |
| 2019 | $10,416 | $26,688 | $9,000 | $17,688 |
| 2018 | $10,354 | $26,688 | $9,000 | $17,688 |
| 2017 | $10,282 | $26,688 | $0 | $0 |
| 2016 | $10,312 | $26,688 | $0 | $0 |
| 2015 | $12,217 | $0 | $0 | $0 |
| 2014 | $12,217 | $31,428 | $0 | $0 |
| 2012 | $12,217 | $31,428 | $0 | $0 |
Property History
| Date | Event | Price | Change | Sq Ft Price |
|---|---|---|---|---|
| 03/27/2025 03/27/25 | For Sale | $995,000 | -- | $330 / Sq Ft |
Similar Homes in Ridgeway, SC
Source: Consolidated MLS (Columbia MLS)
MLS Number: 605012
APN: 1150303009000
- 829 Rocky Point Cir Unit 34
- 34 Rainbow Cove Rd Unit 26
- 957 Rocky Point Cir
- 213 Rocky Point Cir Unit 8
- 1513 Rockbridge Rd Unit 87
- 477 Kingfisher Dr Unit 58
- 455 Kingfisher Dr
- 785 Retreat Way
- 955 Retreat Way
- TBD Retreat Way
- 995 Retreat Way
- 1607 Westshore Dr Unit 71
- 37 Suede Ln
- 290 Retreat Way
- 260 Retreat Way
- 228 Retreat Way
- 2700 Singleton Creek Rd
- 2628 Singleton Creek Rd
- 937 Retreat Way
- 2606 Singleton Creek Rd
