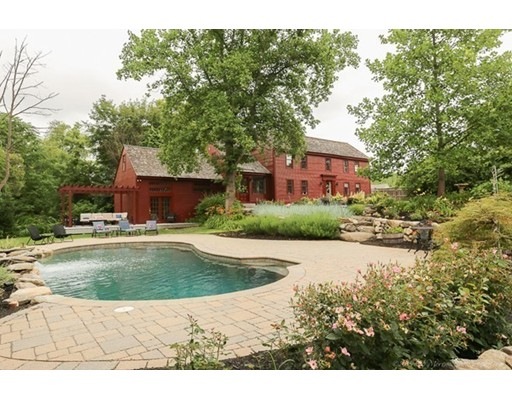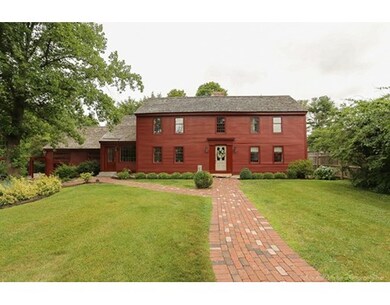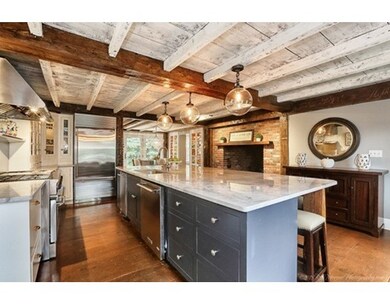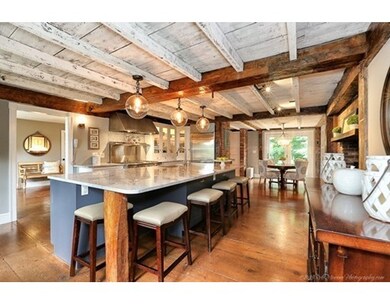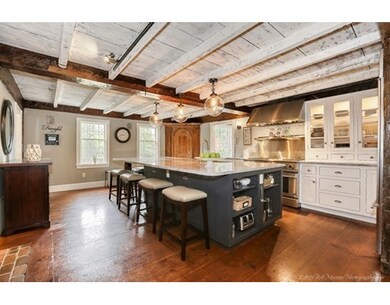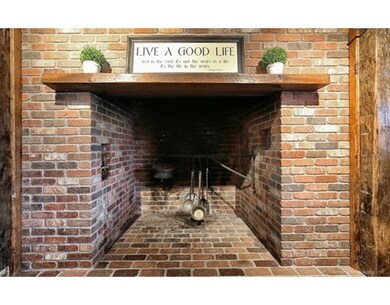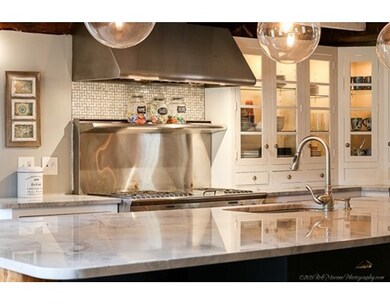
373 S Main St Andover, MA 01810
About This Home
As of May 2024Not a typical Antique! Winner of 1999 Preservation Award. Standard 7' ceiling height and level floors, the new foundation made this possible. Completely renovated, 3 working fireplaces, cathedral ceilings in family room, grand master bedroom with huge walk-in closets, central air, 3 brand new bathrooms including the master 2015. Entertainer's kitchen with brand new granite, Sub zero and DCS appliances. New high end lighting. Amazing garden style guest suite with brand new carpet, granite in the 'kitchenette', and direct access to the pool area. Freshly painted interior, 5 year old in-ground heated Gunite pool with waterfall, huge Trex deck with pergola and pub/game room and gym in barn. Perennial flower gardens surround the pool and beautiful stone walls newer irrigation system. If you don't like antique homes, you'll still love the character of this unique and special place. A must see home!
Last Agent to Sell the Property
William Raveis R.E. & Home Services Listed on: 07/29/2015

Home Details
Home Type
Single Family
Est. Annual Taxes
$15,070
Year Built
1690
Lot Details
0
Listing Details
- Lot Description: Corner, Fenced/Enclosed
- Other Agent: 2.50
- Special Features: None
- Property Sub Type: Detached
- Year Built: 1690
Interior Features
- Appliances: Range, Dishwasher, Disposal, Compactor, Microwave, Refrigerator, Freezer, Washer, Dryer, Vent Hood
- Fireplaces: 3
- Has Basement: Yes
- Fireplaces: 3
- Primary Bathroom: Yes
- Number of Rooms: 10
- Amenities: Shopping, Walk/Jog Trails, Conservation Area, Highway Access, Private School, Public School
- Electric: Circuit Breakers, 200 Amps
- Energy: Insulated Windows, Attic Vent Elec., Prog. Thermostat
- Flooring: Wood, Tile, Wall to Wall Carpet, Pine
- Insulation: Mixed
- Interior Amenities: Cable Available, Walk-up Attic, French Doors
- Basement: Full, Partially Finished, Walk Out, Interior Access
- Bedroom 2: Second Floor, 14X11
- Bedroom 3: Second Floor, 19X11
- Bedroom 4: Basement, 22X11
- Bathroom #1: 7X6
- Bathroom #2: Second Floor, 11X11
- Bathroom #3: Second Floor, 14X6
- Kitchen: First Floor, 32X16
- Laundry Room: First Floor, 8X6
- Living Room: First Floor, 21X13
- Master Bedroom: Second Floor, 19X16
- Master Bedroom Description: Bathroom - Full, Closet - Walk-in, Closet/Cabinets - Custom Built, Flooring - Hardwood
- Dining Room: First Floor, 15X11
- Family Room: First Floor, 19X17
Exterior Features
- Roof: Wood Shingles
- Construction: Post & Beam
- Exterior: Clapboard
- Exterior Features: Deck, Deck - Composite, Patio, Pool - Inground Heated, Storage Shed, Barn/Stable
- Foundation: Poured Concrete
Garage/Parking
- Garage Parking: Detached
- Garage Spaces: 1
- Parking: Off-Street, Stone/Gravel
- Parking Spaces: 10
Utilities
- Cooling: Central Air
- Heating: Central Heat, Hot Water Radiators, Oil
- Cooling Zones: 2
- Heat Zones: 3
- Hot Water: Oil
- Utility Connections: for Gas Range, for Gas Oven, for Electric Dryer, Washer Hookup, Icemaker Connection
Condo/Co-op/Association
- HOA: No
Schools
- Elementary School: South
- Middle School: Doherty
- High School: Ahs
Ownership History
Purchase Details
Home Financials for this Owner
Home Financials are based on the most recent Mortgage that was taken out on this home.Purchase Details
Purchase Details
Similar Homes in the area
Home Values in the Area
Average Home Value in this Area
Purchase History
| Date | Type | Sale Price | Title Company |
|---|---|---|---|
| Deed | $360,000 | -- | |
| Deed | $699,900 | -- | |
| Deed | $210,000 | -- | |
| Deed | $360,000 | -- | |
| Deed | $699,900 | -- | |
| Deed | $210,000 | -- |
Mortgage History
| Date | Status | Loan Amount | Loan Type |
|---|---|---|---|
| Open | $150,000 | Purchase Money Mortgage | |
| Closed | $150,000 | Purchase Money Mortgage | |
| Open | $879,900 | Purchase Money Mortgage | |
| Closed | $879,900 | Purchase Money Mortgage | |
| Closed | $300,000 | New Conventional | |
| Closed | $100,000 | No Value Available | |
| Closed | $288,000 | New Conventional |
Property History
| Date | Event | Price | Change | Sq Ft Price |
|---|---|---|---|---|
| 05/31/2024 05/31/24 | Sold | $1,450,000 | -1.7% | $321 / Sq Ft |
| 04/16/2024 04/16/24 | Pending | -- | -- | -- |
| 04/14/2024 04/14/24 | For Sale | $1,475,000 | 0.0% | $326 / Sq Ft |
| 04/14/2024 04/14/24 | Off Market | $1,475,000 | -- | -- |
| 04/10/2024 04/10/24 | For Sale | $1,475,000 | +34.1% | $326 / Sq Ft |
| 06/23/2020 06/23/20 | Sold | $1,099,900 | 0.0% | $243 / Sq Ft |
| 05/02/2020 05/02/20 | Pending | -- | -- | -- |
| 04/26/2020 04/26/20 | For Sale | $1,099,900 | +22.2% | $243 / Sq Ft |
| 09/25/2015 09/25/15 | Sold | $900,000 | 0.0% | $253 / Sq Ft |
| 08/21/2015 08/21/15 | Pending | -- | -- | -- |
| 08/11/2015 08/11/15 | Off Market | $900,000 | -- | -- |
| 07/29/2015 07/29/15 | For Sale | $889,000 | -- | $250 / Sq Ft |
Tax History Compared to Growth
Tax History
| Year | Tax Paid | Tax Assessment Tax Assessment Total Assessment is a certain percentage of the fair market value that is determined by local assessors to be the total taxable value of land and additions on the property. | Land | Improvement |
|---|---|---|---|---|
| 2024 | $15,070 | $1,170,000 | $432,500 | $737,500 |
| 2023 | $14,682 | $1,074,800 | $400,400 | $674,400 |
| 2022 | $13,730 | $940,400 | $339,100 | $601,300 |
| 2021 | $13,185 | $862,300 | $308,300 | $554,000 |
| 2020 | $12,661 | $843,500 | $300,800 | $542,700 |
| 2019 | $12,546 | $821,600 | $292,100 | $529,500 |
| 2018 | $11,951 | $764,100 | $275,400 | $488,700 |
| 2017 | $11,431 | $753,000 | $270,000 | $483,000 |
| 2016 | $11,162 | $753,200 | $270,000 | $483,200 |
| 2015 | $10,726 | $716,500 | $259,600 | $456,900 |
Agents Affiliated with this Home
-

Seller's Agent in 2024
Christine Norcross
William Raveis R.E. & Home Services
(781) 929-4994
202 Total Sales
-

Buyer's Agent in 2024
Jackie Pitts
Coldwell Banker Realty - Andovers/Readings Regional
(857) 719-3061
74 Total Sales
-
E
Seller's Agent in 2020
Eric Rollo
William Raveis R.E. & Home Services
-

Seller's Agent in 2015
The Lucci Witte Team
William Raveis R.E. & Home Services
(978) 771-9909
677 Total Sales
Map
Source: MLS Property Information Network (MLS PIN)
MLS Number: 71880990
APN: ANDO-000081-000032
- 24 Belknap Dr
- 417 S Main St
- 21 Orchard Crossing
- 5 Countryside Way
- 2 Regency Ridge
- 3 Regency Ridge
- 52 Hidden Rd
- 3 West Hollow
- 40 Boston Rd
- 4 Gardner Ave
- 13 Alden Rd
- 24 Enfield Dr
- 46 Porter Rd
- 61 Porter Rd
- 497 S Main St
- 5 Manning Way
- 131 Rattlesnake Hill Rd
- 53 Salem St
- 6 Robandy Rd
- 13 Taylor Cove Dr Unit 13
