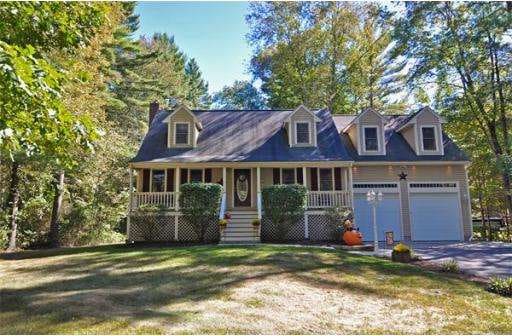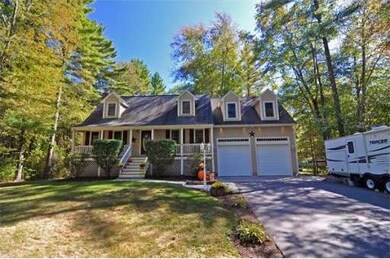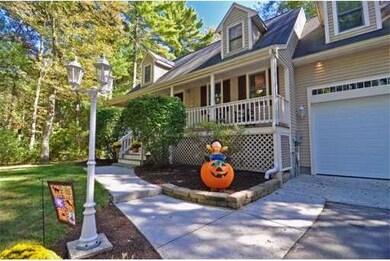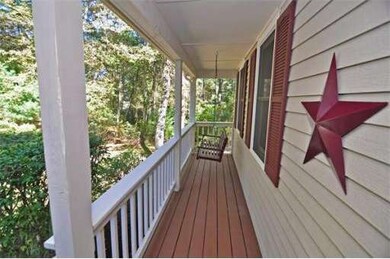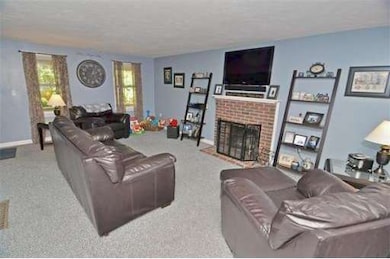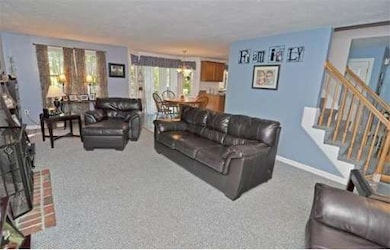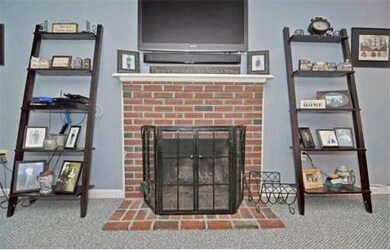
373 S Worcester St Norton, MA 02766
About This Home
As of February 2019Long drive way leads you to this picture perfect cape style home. Step inside to an open floor plan with freshly painted rooms. Front to back living room with a wood burning fireplace lends to the warmth of the home. Eat in kitchen has tile flooring, plenty of cabinets, a pantry and sliders looking out to a fabulous, private back yard with patio and fire pit. Dining room has gleaming hard wood floors and is perfect for those holiday gatherings. Spacious Master Bedroom has hardwood flooring and a walk in closet. New carpeting in the other bedrooms. Finished lower level comes complete with a family room and play room. Central Air. Economical Gas heat. Over sized two garage with 9 foot garage doors and a loft area which could easily be finished. From the farmer's porch to the finished lower level you can't let this one get away!
Home Details
Home Type
Single Family
Est. Annual Taxes
$81
Year Built
1998
Lot Details
0
Listing Details
- Lot Description: Wooded, Paved Drive, Level
- Special Features: None
- Property Sub Type: Detached
- Year Built: 1998
Interior Features
- Has Basement: Yes
- Fireplaces: 1
- Number of Rooms: 8
- Amenities: Public Transportation, Shopping, Swimming Pool, Golf Course, Highway Access, House of Worship, Public School, University
- Electric: Circuit Breakers
- Flooring: Wood, Tile, Wall to Wall Carpet
- Basement: Full, Partially Finished
- Bedroom 2: Second Floor
- Bedroom 3: Second Floor
- Bathroom #1: First Floor
- Bathroom #2: Second Floor
- Kitchen: First Floor
- Living Room: First Floor
- Master Bedroom: Second Floor
- Master Bedroom Description: Closet - Walk-in, Flooring - Hardwood
- Dining Room: First Floor
- Family Room: Basement
Exterior Features
- Construction: Frame
- Exterior: Wood
- Exterior Features: Porch, Deck
- Foundation: Poured Concrete
Garage/Parking
- Garage Parking: Attached, Garage Door Opener, Storage
- Garage Spaces: 2
- Parking: Off-Street, Paved Driveway
- Parking Spaces: 6
Utilities
- Cooling Zones: 1
- Heat Zones: 1
- Hot Water: Tank
Condo/Co-op/Association
- HOA: No
Ownership History
Purchase Details
Home Financials for this Owner
Home Financials are based on the most recent Mortgage that was taken out on this home.Purchase Details
Home Financials for this Owner
Home Financials are based on the most recent Mortgage that was taken out on this home.Purchase Details
Home Financials for this Owner
Home Financials are based on the most recent Mortgage that was taken out on this home.Purchase Details
Purchase Details
Similar Homes in Norton, MA
Home Values in the Area
Average Home Value in this Area
Purchase History
| Date | Type | Sale Price | Title Company |
|---|---|---|---|
| Not Resolvable | $439,900 | -- | |
| Quit Claim Deed | $350,000 | -- | |
| Deed | -- | -- | |
| Deed | $173,175 | -- | |
| Deed | $45,000 | -- |
Mortgage History
| Date | Status | Loan Amount | Loan Type |
|---|---|---|---|
| Open | $87,980 | Purchase Money Mortgage | |
| Open | $351,920 | New Conventional | |
| Previous Owner | $280,000 | New Conventional | |
| Previous Owner | $328,851 | FHA | |
| Previous Owner | $328,860 | FHA | |
| Previous Owner | $324,000 | FHA | |
| Previous Owner | $288,000 | No Value Available | |
| Previous Owner | $45,000 | No Value Available | |
| Previous Owner | $200,000 | No Value Available | |
| Previous Owner | $170,000 | No Value Available |
Property History
| Date | Event | Price | Change | Sq Ft Price |
|---|---|---|---|---|
| 02/08/2019 02/08/19 | Sold | $439,900 | 0.0% | $288 / Sq Ft |
| 01/07/2019 01/07/19 | Pending | -- | -- | -- |
| 12/31/2018 12/31/18 | For Sale | $439,900 | +25.7% | $288 / Sq Ft |
| 02/27/2015 02/27/15 | Sold | $350,000 | 0.0% | $229 / Sq Ft |
| 01/16/2015 01/16/15 | Pending | -- | -- | -- |
| 01/02/2015 01/02/15 | Off Market | $350,000 | -- | -- |
| 10/09/2014 10/09/14 | Price Changed | $364,900 | -2.7% | $239 / Sq Ft |
| 09/24/2014 09/24/14 | For Sale | $374,900 | -- | $245 / Sq Ft |
Tax History Compared to Growth
Tax History
| Year | Tax Paid | Tax Assessment Tax Assessment Total Assessment is a certain percentage of the fair market value that is determined by local assessors to be the total taxable value of land and additions on the property. | Land | Improvement |
|---|---|---|---|---|
| 2025 | $81 | $627,500 | $181,800 | $445,700 |
| 2024 | $7,738 | $597,500 | $173,100 | $424,400 |
| 2023 | $7,325 | $563,900 | $163,300 | $400,600 |
| 2022 | $7,114 | $498,900 | $148,400 | $350,500 |
| 2021 | $6,647 | $445,200 | $141,400 | $303,800 |
| 2020 | $6,453 | $436,000 | $137,300 | $298,700 |
| 2019 | $6,197 | $415,900 | $125,100 | $290,800 |
| 2018 | $5,864 | $386,800 | $125,100 | $261,700 |
| 2017 | $5,690 | $370,200 | $125,100 | $245,100 |
| 2016 | $5,354 | $343,000 | $125,100 | $217,900 |
| 2015 | $5,199 | $337,800 | $122,600 | $215,200 |
| 2014 | $4,984 | $324,300 | $116,800 | $207,500 |
Agents Affiliated with this Home
-
Debra Mark

Seller's Agent in 2019
Debra Mark
Conway - Mansfield
(617) 293-9310
32 Total Sales
-
Paul Ryan

Buyer's Agent in 2019
Paul Ryan
Conway - West Roxbury
(781) 727-5321
24 Total Sales
-
Kathy Portway

Seller's Agent in 2015
Kathy Portway
Keller Williams Elite
(508) 733-6361
80 in this area
143 Total Sales
-
Anthony Camarra

Buyer's Agent in 2015
Anthony Camarra
Camber Real Estate, Inc.
(781) 828-2398
1 in this area
69 Total Sales
Map
Source: MLS Property Information Network (MLS PIN)
MLS Number: 71747780
APN: NORT-000032-000000-000017-000001
- 5 John Scott Blvd
- 4 John Scott Blvd
- 48 Dean St
- 33 Dean St
- 200 S Worcester St
- 16 Colonial Dr
- 205 S Worcester St
- 196 Taunton Ave Unit A
- 198 Taunton Ave Unit B
- 198 Taunton Ave Unit A
- 266 Old Taunton Ave
- 28 Barrows St
- 178 S Worcester St
- 5 Rubin Dr
- 173 S Worcester St
- 85 Meadow Brook Ln
- 145 S Worcester St
- 0 Old Dean St (Parcel 33)
- 3 Jeffrey Ln
- 108 S Worcester St
