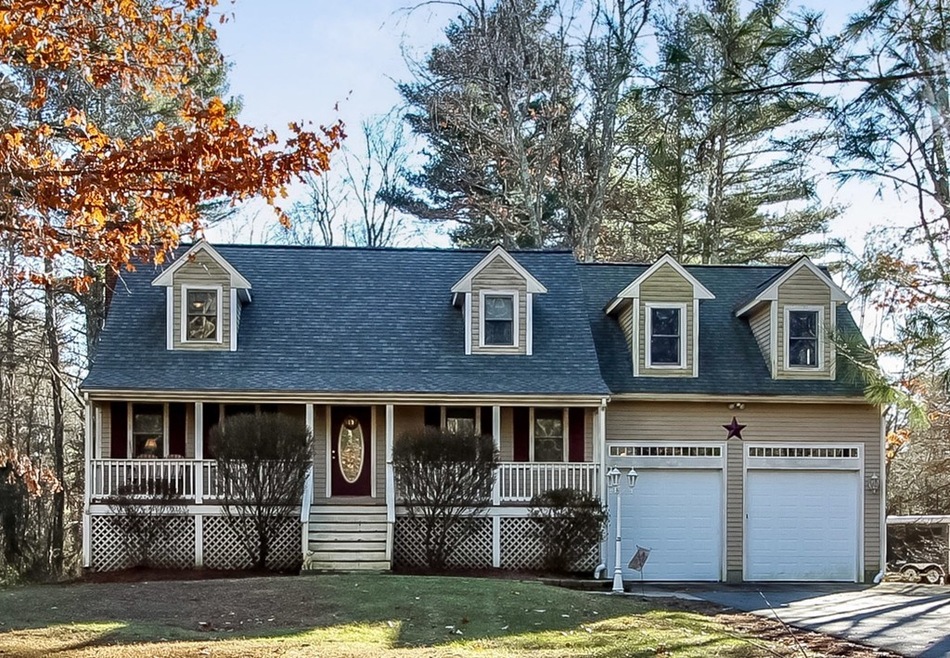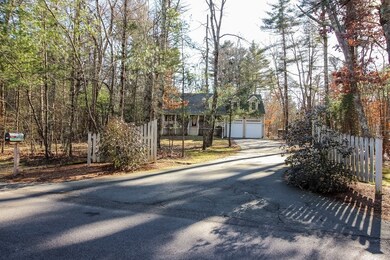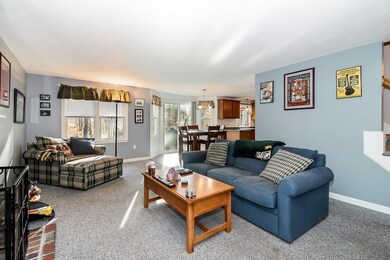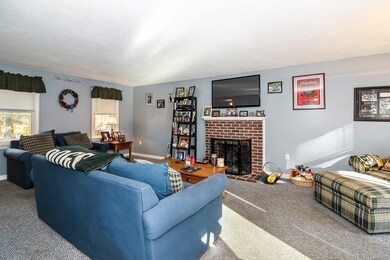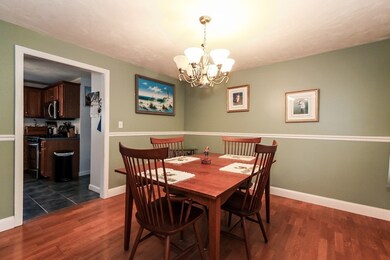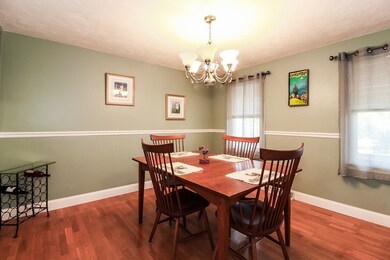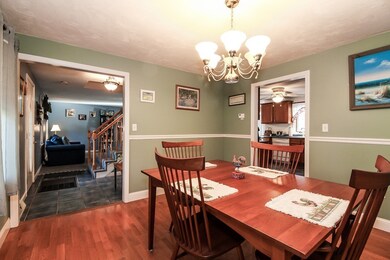
373 S Worcester St Norton, MA 02766
Highlights
- Deck
- Porch
- Forced Air Heating and Cooling System
- Wood Flooring
- Patio
About This Home
As of February 2019Ring in 2019 in style with this beautiful MOVE-IN READY Cape! Set back down a long driveway nestled among the trees on over an acre of land, this house has it all - 3 Bedrooms with Front to Back Master with Hardwood Floors and Walk-in Closet, Spacious Open Floor Plan with Front to Back Living Room featuring a Wood Burning Fireplace, Formal Dining Room, Large Kitchen with Breakfast Nook and Sliders to a Tranquil Backyard with Deck and Stone Patio - Great Spaces for relaxing morning, noon and night. Gas Heat, Central Air and a Partially Finished Lower Level with Family Room and Bonus/Playroom. Oversized Garage with 9' Doors - perfect for Car Enthusiasts and offers Great Storage Space. Lots of possibilities for the Expansive Unfinished Bonus Space adjacent to the Master Bedroom and above the Garage. You'll love the Great Entertaining Space both Inside and Out! Plus NEWER Roof, Microwave and Kitchen Slider. This is a must see to appreciate all this home has to offer!
Home Details
Home Type
- Single Family
Est. Annual Taxes
- $81
Year Built
- Built in 1998
Parking
- 2 Car Garage
Kitchen
- Range
- Microwave
- Dishwasher
Flooring
- Wood
- Wall to Wall Carpet
- Tile
Outdoor Features
- Deck
- Patio
- Porch
Utilities
- Forced Air Heating and Cooling System
- Private Sewer
Additional Features
- Basement
Ownership History
Purchase Details
Home Financials for this Owner
Home Financials are based on the most recent Mortgage that was taken out on this home.Purchase Details
Home Financials for this Owner
Home Financials are based on the most recent Mortgage that was taken out on this home.Purchase Details
Home Financials for this Owner
Home Financials are based on the most recent Mortgage that was taken out on this home.Purchase Details
Purchase Details
Similar Homes in Norton, MA
Home Values in the Area
Average Home Value in this Area
Purchase History
| Date | Type | Sale Price | Title Company |
|---|---|---|---|
| Not Resolvable | $439,900 | -- | |
| Quit Claim Deed | $350,000 | -- | |
| Deed | -- | -- | |
| Deed | $173,175 | -- | |
| Deed | $45,000 | -- |
Mortgage History
| Date | Status | Loan Amount | Loan Type |
|---|---|---|---|
| Open | $87,980 | Purchase Money Mortgage | |
| Open | $351,920 | New Conventional | |
| Previous Owner | $280,000 | New Conventional | |
| Previous Owner | $328,851 | FHA | |
| Previous Owner | $328,860 | FHA | |
| Previous Owner | $324,000 | FHA | |
| Previous Owner | $288,000 | No Value Available | |
| Previous Owner | $45,000 | No Value Available | |
| Previous Owner | $200,000 | No Value Available | |
| Previous Owner | $170,000 | No Value Available |
Property History
| Date | Event | Price | Change | Sq Ft Price |
|---|---|---|---|---|
| 02/08/2019 02/08/19 | Sold | $439,900 | 0.0% | $288 / Sq Ft |
| 01/07/2019 01/07/19 | Pending | -- | -- | -- |
| 12/31/2018 12/31/18 | For Sale | $439,900 | +25.7% | $288 / Sq Ft |
| 02/27/2015 02/27/15 | Sold | $350,000 | 0.0% | $229 / Sq Ft |
| 01/16/2015 01/16/15 | Pending | -- | -- | -- |
| 01/02/2015 01/02/15 | Off Market | $350,000 | -- | -- |
| 10/09/2014 10/09/14 | Price Changed | $364,900 | -2.7% | $239 / Sq Ft |
| 09/24/2014 09/24/14 | For Sale | $374,900 | -- | $245 / Sq Ft |
Tax History Compared to Growth
Tax History
| Year | Tax Paid | Tax Assessment Tax Assessment Total Assessment is a certain percentage of the fair market value that is determined by local assessors to be the total taxable value of land and additions on the property. | Land | Improvement |
|---|---|---|---|---|
| 2025 | $81 | $627,500 | $181,800 | $445,700 |
| 2024 | $7,738 | $597,500 | $173,100 | $424,400 |
| 2023 | $7,325 | $563,900 | $163,300 | $400,600 |
| 2022 | $7,114 | $498,900 | $148,400 | $350,500 |
| 2021 | $6,647 | $445,200 | $141,400 | $303,800 |
| 2020 | $6,453 | $436,000 | $137,300 | $298,700 |
| 2019 | $6,197 | $415,900 | $125,100 | $290,800 |
| 2018 | $5,864 | $386,800 | $125,100 | $261,700 |
| 2017 | $5,690 | $370,200 | $125,100 | $245,100 |
| 2016 | $5,354 | $343,000 | $125,100 | $217,900 |
| 2015 | $5,199 | $337,800 | $122,600 | $215,200 |
| 2014 | $4,984 | $324,300 | $116,800 | $207,500 |
Agents Affiliated with this Home
-
Debra Mark

Seller's Agent in 2019
Debra Mark
Conway - Mansfield
(617) 293-9310
33 Total Sales
-
Paul Ryan

Buyer's Agent in 2019
Paul Ryan
Conway - West Roxbury
(781) 727-5321
25 Total Sales
-
Kathy Portway

Seller's Agent in 2015
Kathy Portway
Keller Williams Elite
(508) 733-6361
82 in this area
147 Total Sales
-
Anthony Camarra

Buyer's Agent in 2015
Anthony Camarra
Camber Real Estate, Inc.
(781) 828-2398
1 in this area
69 Total Sales
Map
Source: MLS Property Information Network (MLS PIN)
MLS Number: 72435579
APN: NORT-000032-000000-000017-000001
- 127 John Scott Blvd
- 48 Dean St
- 47-49 Dean St
- 33 Dean St
- 11 Dean St
- 200 S Worcester St
- 124 Barrows St
- 207 S Worcester St
- 205 S Worcester St
- 196 Taunton Ave Unit A
- 198 Taunton Ave Unit B
- 198 Taunton Ave Unit A
- 266 Old Taunton Ave
- 28 Barrows St
- 178 S Worcester St
- 5 Rubin Dr
- 173 S Worcester St
- 85 Meadow Brook Ln
- 180 John Scott Blvd
- 0 Old Dean St (Parcel 33)
