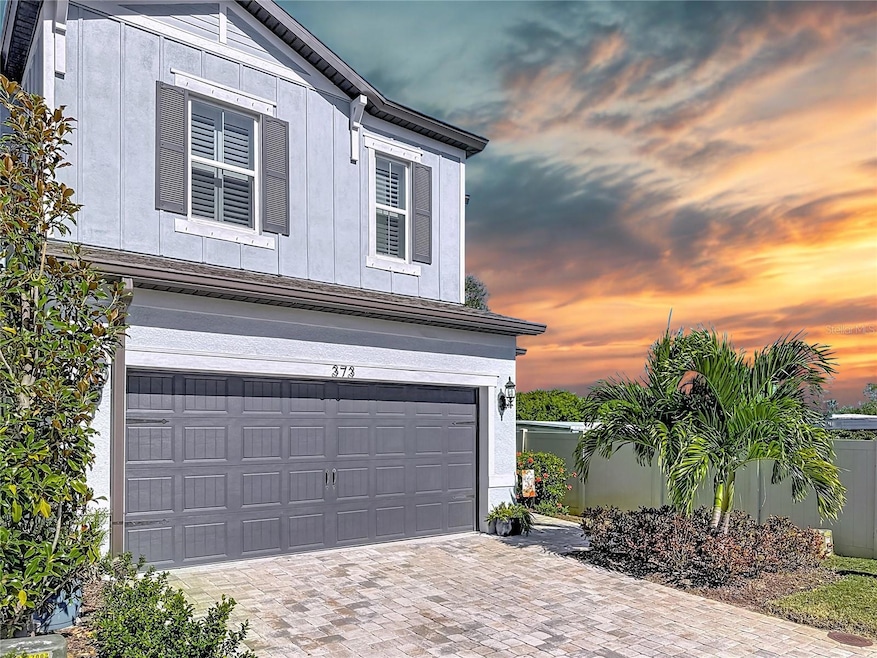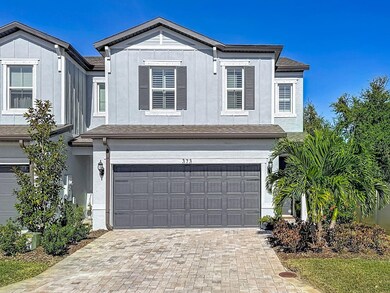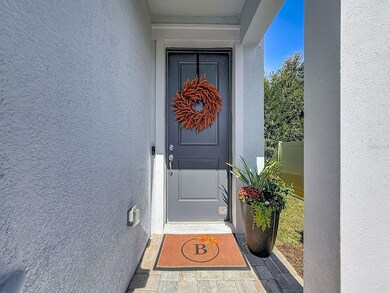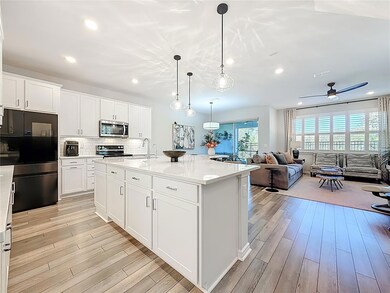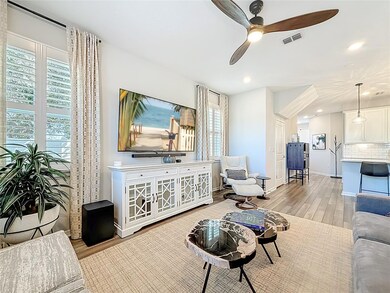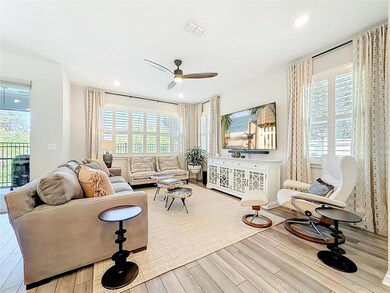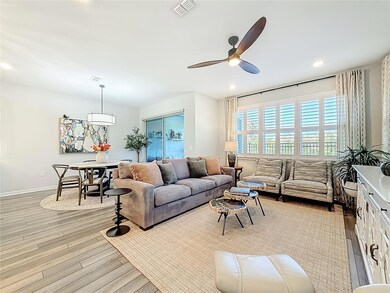373 Sandbar Ave NE Saint Petersburg, FL 33716
Brighton Bay NeighborhoodEstimated payment $3,603/month
Highlights
- Gated Community
- High Ceiling
- Walk-In Pantry
- Open Floorplan
- Stone Countertops
- Shutters
About This Home
Shoreline - A Luxurious GATED community - Welcome to this stunning end-unit townhome, built in 2023 and crafted for those with refined taste. This home offers both luxury living and convenient commuting. This private end-unit residence offers one of the largest floor plans available, featuring 3 spacious bedrooms, 2.5 baths, and a 2-car garage. The upgraded Super Owner’s Suite expands the home to over 2,000 sq ft of beautifully designed living space, offering exceptional comfort and style. Meticulously maintained, this home includes designer updates that appeal to the most discerning buyers. The open floor plan allows natural light to flow throughout, creating a serene and inviting atmosphere perfect for everyday living. The main floor, which serves as the heart of the home, includes the living room, dining room, and kitchen, all designed in an open concept - ideal for entertaining. The kitchen is a chef’s delight, featuring white birch cabinets, stunning Lagoon Quartz countertops, a Whirlpool Luxury Stainless Appliance Package (including a range, microwave, and dishwasher), and a Samsung Bespoke Refrigerator with AI Family Hub (perfect for sharing pictures, streaming music, and videos). Additional highlights include 2 closet pantries, a large basin undermount sink, and a spacious center island with eating space that flows into the living and dining areas, making it perfect for everyday living and entertaining. The first floor also features a half bath and a large storage closet. Ascend the stairs to the second-floor sleeping quarters, where the primary suite offers a luxurious retreat for relaxation, complete with His and Hers walk-in closets outfitted with custom organizers, including pull-out shelves, as well as a private en suite bathroom. The secondary bedrooms are spacious, each equipped with large closets and sharing an adjacent hall bath. For convenience, the laundry room is located on the second floor and features an LG ThinQ Mega Capacity Washer & Dryer, along with an LG Pedestal Washer and Dryer Storage and a laundry sink. Back downstairs, the outdoor living space enhances the open concept layout, perfect for enjoying the Florida lifestyle and relaxing. Experience maintenance-free living, as the HOA covers Roof Maintenance, Water, Sewer, Trash, Lawn Care, and Exterior Maintenance. Upgrades include luxury vinyl flooring on the main level, plantation shutters throughout the home, motorized blinds on the sliding doors, fabric hurricane shutters, a water softener, RO system, and an in-wall pest control system. All of this comes with a transferable builder's warranty. Centrally located near St. Petersburg and Tampa, you can easily enjoy nearby restaurants and entertainment. Come visit and fall in love with this luxurious home!***NO FLOOD INSURANCE REQUIRED***
Listing Agent
FUTURE HOME REALTY INC Brokerage Phone: 813-855-4982 License #3311231 Listed on: 11/16/2025

Townhouse Details
Home Type
- Townhome
Est. Annual Taxes
- $5,446
Year Built
- Built in 2023
Lot Details
- 2,762 Sq Ft Lot
- Street terminates at a dead end
- South Facing Home
- Vinyl Fence
- Irrigation Equipment
- Landscaped with Trees
HOA Fees
- $330 Monthly HOA Fees
Parking
- 2 Car Attached Garage
- Garage Door Opener
- Driveway
Home Design
- Bi-Level Home
- Slab Foundation
- Shingle Roof
- Block Exterior
Interior Spaces
- 2,010 Sq Ft Home
- Open Floorplan
- High Ceiling
- Ceiling Fan
- Low Emissivity Windows
- Shutters
- Sliding Doors
- Living Room
- Dining Room
- Storage Room
- Inside Utility
- Utility Room
Kitchen
- Eat-In Kitchen
- Walk-In Pantry
- Range
- Microwave
- Dishwasher
- Stone Countertops
- Disposal
Flooring
- Carpet
- Concrete
- Tile
- Luxury Vinyl Tile
Bedrooms and Bathrooms
- 3 Bedrooms
- Walk-In Closet
Laundry
- Laundry Room
- Dryer
- Washer
Home Security
- Security System Owned
- Smart Home
- In Wall Pest System
- Pest Guard System
Outdoor Features
- Screened Patio
- Exterior Lighting
- Rain Gutters
- Rear Porch
Schools
- Sawgrass Lake Elementary School
- Fitzgerald Middle School
- Pinellas Park High School
Utilities
- Central Heating and Cooling System
- Thermostat
- Underground Utilities
- Electric Water Heater
- Water Softener
Listing and Financial Details
- Legal Lot and Block 5 / 7
- Assessor Parcel Number 18-30-17-81803-007-0050
Community Details
Overview
- Association fees include common area taxes, escrow reserves fund, maintenance structure, ground maintenance, pest control, sewer, trash, water
- Shoreline Townhomes Comm Assoc Linda Tontino Association, Phone Number (813) 993-4000
- Shoreline Rep Subdivision
- Near Conservation Area
Recreation
- Dog Park
Pet Policy
- Pets up to 75 lbs
- 2 Pets Allowed
Security
- Gated Community
- Fire and Smoke Detector
Map
Home Values in the Area
Average Home Value in this Area
Tax History
| Year | Tax Paid | Tax Assessment Tax Assessment Total Assessment is a certain percentage of the fair market value that is determined by local assessors to be the total taxable value of land and additions on the property. | Land | Improvement |
|---|---|---|---|---|
| 2024 | $506 | $318,179 | -- | -- |
| 2023 | $506 | $25,500 | $25,500 | $0 |
| 2022 | $511 | $25,500 | $25,500 | $0 |
Property History
| Date | Event | Price | List to Sale | Price per Sq Ft |
|---|---|---|---|---|
| 11/16/2025 11/16/25 | For Sale | $535,000 | -- | $266 / Sq Ft |
Purchase History
| Date | Type | Sale Price | Title Company |
|---|---|---|---|
| Special Warranty Deed | $503,900 | Pgp Title |
Mortgage History
| Date | Status | Loan Amount | Loan Type |
|---|---|---|---|
| Open | $353,900 | New Conventional |
Source: Stellar MLS
MLS Number: TB8448413
APN: 18-30-17-81803-007-0050
- 11282 Beach Walk Way NE
- 131 114th Terrace NE Unit 131
- 540 Somerhill Dr NE
- 566 Vallance Way NE
- 11401 3rd St N Unit 2
- 11400 3rd St N Unit 1
- 143 114th Ave N Unit 143
- 182 114th Terrace NE Unit 182
- 115 112th Ave NE Unit 104
- 115 112th Ave NE Unit 1016
- 115 112th Ave NE Unit 918
- 656 Vallance Way NE
- 680 Vallance Way NE
- 10796 Bay St NE Unit 245
- 10714 1st St N Unit 165
- 10657 Bay St NE Unit 296
- 10698 1st St N Unit 166
- 10858 1st Ln N
- 10572 Bay St NE
- 10563 1st Ln N Unit 64
- 11261 Beach Walk Way NE
- 571 Shoreham Ct NE
- 115 112th Ave NE
- 365 114th Ave N Unit 2
- 115 112th Ave NE Unit 1028
- 115 112th Ave NE Unit 605
- 115 112th Ave NE Unit 710
- 10980 Oak St NE
- 739 Vallance Way NE
- 11601 4th St N
- 190 112th Ave N
- 884 Addison Dr NE
- 10800 Brighton Bay Blvd NE
- 10901 Brighton Bay Blvd NE
- 10263 Gandy Blvd N Unit 2314
- 11901 4th St N Unit 12201
- 11901 4th St N Unit 11206
- 11901 4th St N
- 11901 4th St N Unit 3202
- 10491 Gandy Blvd N
