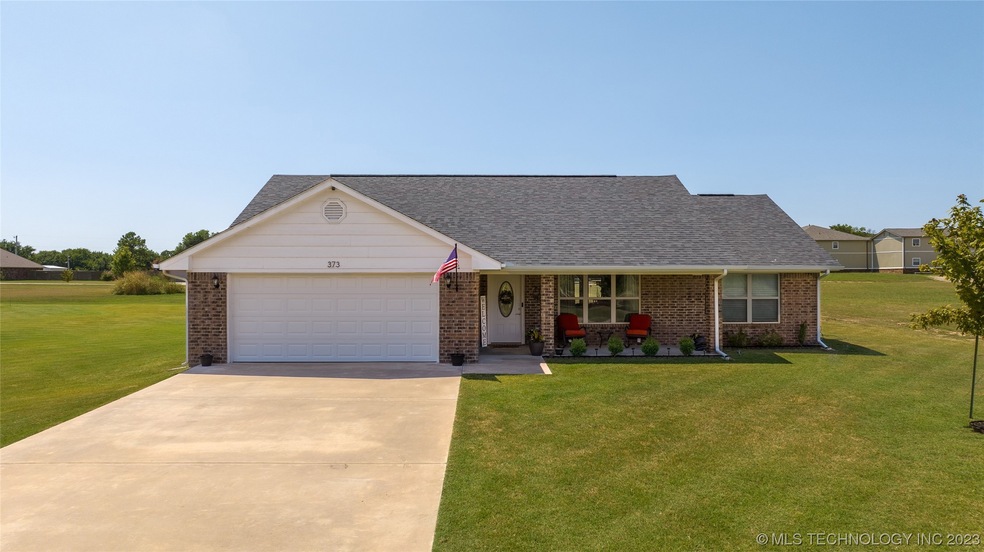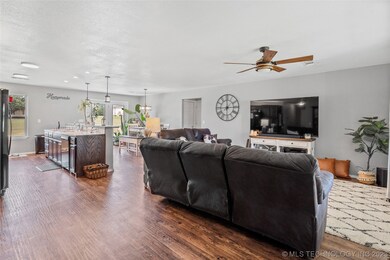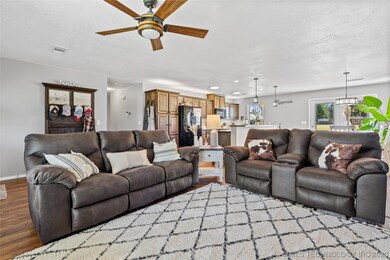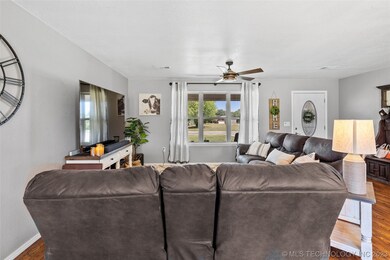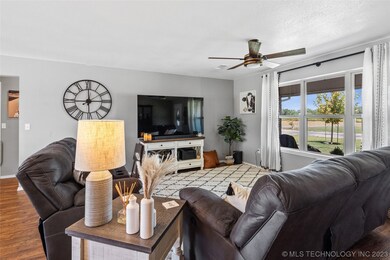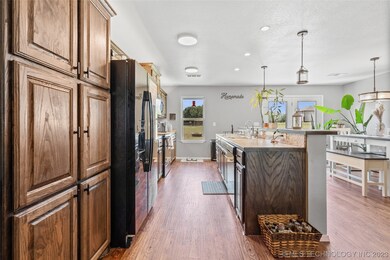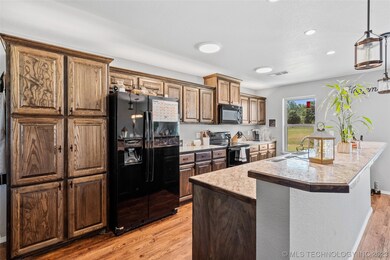
373 Sonora St Ardmore, OK 73401
Highlights
- Corner Lot
- No HOA
- Separate Outdoor Workshop
- Lone Grove Intermediate School Rated A-
- Covered patio or porch
- 2 Car Attached Garage
About This Home
As of October 2023Looking for a newer home in Lone Grove School District? Look no further! Nice 3 bedrooms/2 bathrooms on 0.76 acres. The kitchen has ample kitchens with an island bar for additional seating and stainless steel appliances(the refrigerator will not stay). The main suite is located on 1 side of the home; 2 bedrooms with a bathroom in the hall for easy access on the opposite side. Has a large backyard for family fun and enough room to add a pool if desired. Wait that's not all! The icing on the cake is the remarkable 30x40 shop, thoughtfully designed with spray foam insulation, a 5-ton HVAC unit, and a 100 amp electric service. The high-output LED lights illuminate the space, creating an ideal environment for any project or hobby. the shop also features a 5" thick slab, plumbing, and a garage door opener, providing endless possibilities for creativity and productivity. Don't miss out on this one!
Last Agent to Sell the Property
Ardmore Realty, Inc License #138182 Listed on: 08/14/2023
Home Details
Home Type
- Single Family
Est. Annual Taxes
- $2,262
Year Built
- Built in 2017
Lot Details
- 0.73 Acre Lot
- South Facing Home
- Corner Lot
Parking
- 2 Car Attached Garage
Home Design
- Brick Exterior Construction
- Slab Foundation
- Wood Frame Construction
- Fiberglass Roof
- Asphalt
Interior Spaces
- 1,606 Sq Ft Home
- 1-Story Property
- Ceiling Fan
- Vinyl Clad Windows
- Insulated Windows
- Fire and Smoke Detector
Kitchen
- Oven
- Range
- Microwave
- Dishwasher
- Laminate Countertops
- Disposal
Flooring
- Carpet
- Vinyl Plank
Bedrooms and Bathrooms
- 3 Bedrooms
- 2 Full Bathrooms
Eco-Friendly Details
- Energy-Efficient Windows
Outdoor Features
- Covered patio or porch
- Separate Outdoor Workshop
- Rain Gutters
Schools
- Lone Grove Elementary School
- Lone Grove High School
Utilities
- Zoned Heating and Cooling
- Electric Water Heater
- Aerobic Septic System
Community Details
- No Home Owners Association
- Chaparralw Subdivision
Ownership History
Purchase Details
Home Financials for this Owner
Home Financials are based on the most recent Mortgage that was taken out on this home.Purchase Details
Home Financials for this Owner
Home Financials are based on the most recent Mortgage that was taken out on this home.Purchase Details
Home Financials for this Owner
Home Financials are based on the most recent Mortgage that was taken out on this home.Purchase Details
Home Financials for this Owner
Home Financials are based on the most recent Mortgage that was taken out on this home.Purchase Details
Purchase Details
Similar Homes in Ardmore, OK
Home Values in the Area
Average Home Value in this Area
Purchase History
| Date | Type | Sale Price | Title Company |
|---|---|---|---|
| Special Warranty Deed | $299,000 | Stewart Title | |
| Warranty Deed | $299,000 | Stewart Title | |
| Foreclosure Deed | -- | Stewart Title Of Ok Inc | |
| Warranty Deed | $173,500 | Stewart Title Of Ok Inc | |
| Warranty Deed | $7,500 | None Available | |
| Warranty Deed | $7,500 | None Available | |
| Warranty Deed | -- | -- | |
| Warranty Deed | $2,500 | -- |
Mortgage History
| Date | Status | Loan Amount | Loan Type |
|---|---|---|---|
| Open | $284,050 | New Conventional | |
| Previous Owner | $141,000 | USDA |
Property History
| Date | Event | Price | Change | Sq Ft Price |
|---|---|---|---|---|
| 10/04/2023 10/04/23 | Sold | $299,000 | -0.3% | $186 / Sq Ft |
| 08/17/2023 08/17/23 | Pending | -- | -- | -- |
| 08/14/2023 08/14/23 | For Sale | $299,999 | +72.9% | $187 / Sq Ft |
| 10/21/2020 10/21/20 | Sold | $173,500 | -8.6% | $108 / Sq Ft |
| 08/11/2020 08/11/20 | Pending | -- | -- | -- |
| 08/11/2020 08/11/20 | For Sale | $189,900 | -- | $118 / Sq Ft |
Tax History Compared to Growth
Tax History
| Year | Tax Paid | Tax Assessment Tax Assessment Total Assessment is a certain percentage of the fair market value that is determined by local assessors to be the total taxable value of land and additions on the property. | Land | Improvement |
|---|---|---|---|---|
| 2024 | $3,765 | $35,880 | $3,600 | $32,280 |
| 2023 | $2,692 | $25,659 | $3,465 | $22,194 |
| 2022 | $2,262 | $21,861 | $3,367 | $18,494 |
| 2021 | $2,168 | $20,820 | $3,331 | $17,489 |
| 2020 | $2,329 | $22,500 | $3,600 | $18,900 |
| 2019 | $2,268 | $21,938 | $2,845 | $19,093 |
| 2018 | $2,181 | $20,893 | $1,800 | $19,093 |
| 2017 | $56 | $535 | $535 | $0 |
| 2016 | $53 | $510 | $510 | $0 |
| 2015 | $59 | $510 | $510 | $0 |
| 2014 | $59 | $510 | $510 | $0 |
Agents Affiliated with this Home
-
Susan Bolles

Seller's Agent in 2023
Susan Bolles
Ardmore Realty, Inc
(580) 220-5897
412 Total Sales
Map
Source: MLS Technology
MLS Number: 2328618
APN: 2055-00-003-001-0-001-00
- 178 Sonora St
- 0 Kelly Ln
- 0 Durango St
- 196 High Chaparal Dr
- 0 High Chaparal Dr Unit 2525272
- 40 Whipperwill St
- 20 Whipperwill St
- 0 Evergreen St
- 150 Whipperwill St
- 1037 Evergreen St
- 86 Wisteria St
- 185 Laurel St
- 7023 Myall Rd
- 0 State Highway 70
- 1199 Newport Rd
- 230 Birch St
- 00 Bob White Rd
- 6750 Meridian Rd
- 0 Tanglewood Ct Unit 2529002
- 367 Elm St
