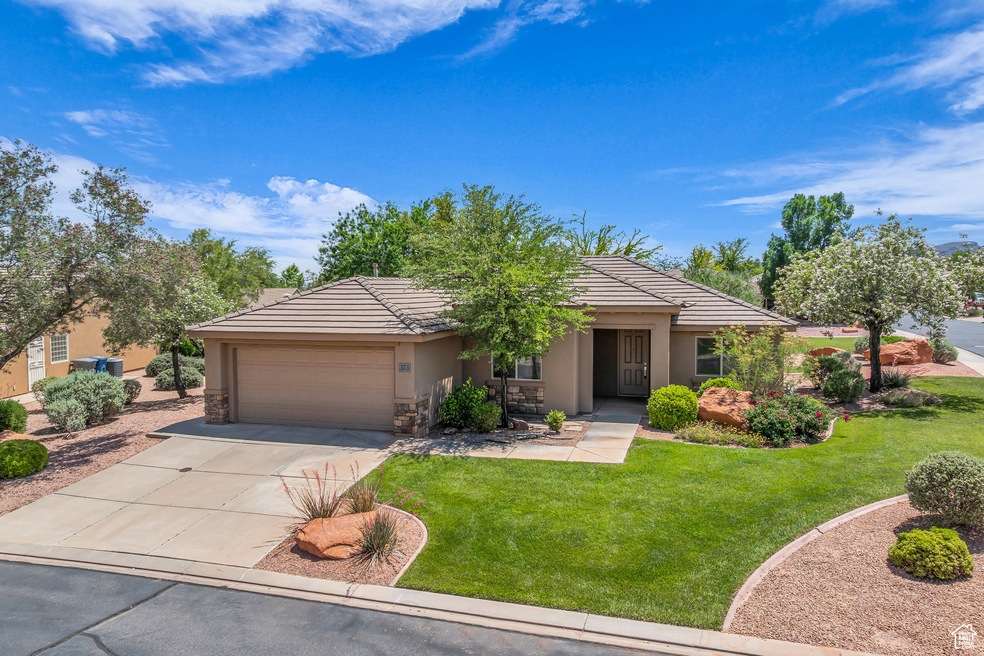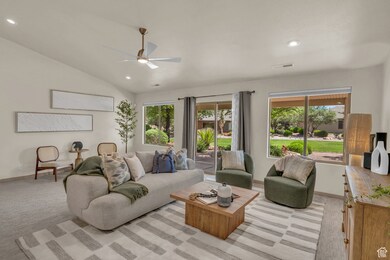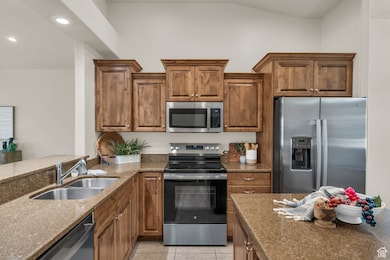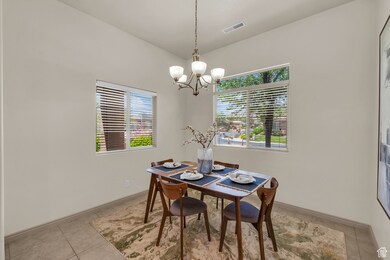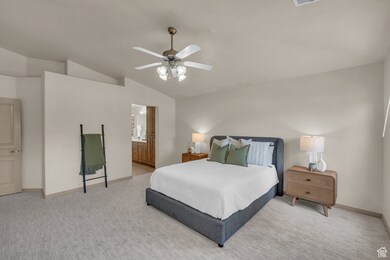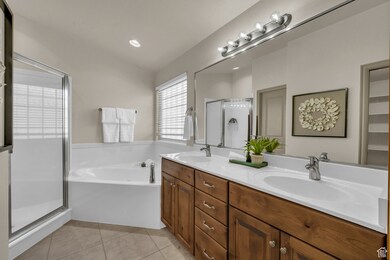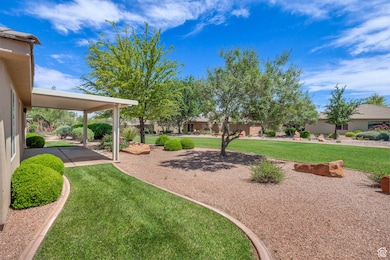
Estimated payment $2,960/month
Highlights
- Updated Kitchen
- Mature Trees
- Vaulted Ceiling
- ENERGY STAR Certified Homes
- Mountain View
- Rambler Architecture
About This Home
Enjoy the comfort, convenience, and beauty of Southern Utah living in this thoughtfully updated 3-bedroom, 2-bath home, perfectly situated on a quiet corner lot that backs to open space-offering unmatched privacy and tranquility. Designed with ease and relaxation in mind, this single-level home features brand-new designer lighting, soft new carpeting, fresh paint throughout, and a modern kitchen with stainless steel appliances. The open floor plan creates a warm, welcoming atmosphere with natural light pouring into every room. This home is also built for efficiency and comfort, boasting a 5-star energy rating to help keep utility costs low and year-round indoor temperatures just right. Step outside and find nature at your doorstep with Red Mountain views and direct access to scenic hiking trails. Spend your mornings exploring nearby Snow Canyon State Park or enjoying a show at Tuacahn Amphitheater. With grocery stores, Vista University and essential amenities just minutes away, everything you need is close at hand. Best of all, the HOA takes care of both front and back yard landscapinggiving you more time to enjoy the things you love without the hassle of yard work. Whether you're seeking a full-time residence or a peaceful second home, this low-maintenance property offers the perfect blend of comfort, style, and serenity. Come see why this move-in-ready home is the perfect place to start your next chapter.
Last Listed By
Jodi White
Summit Sotheby's International Realty License #5502814 Listed on: 05/30/2025
Home Details
Home Type
- Single Family
Est. Annual Taxes
- $1,725
Year Built
- Built in 2006
Lot Details
- 3,485 Sq Ft Lot
- Lot Dimensions are 0.0x55.0x60.0
- Landscaped
- Corner Lot
- Mature Trees
- Property is zoned Single-Family
HOA Fees
- $109 Monthly HOA Fees
Parking
- 2 Car Attached Garage
Home Design
- Rambler Architecture
- Tile Roof
- Stone Siding
- Stucco
Interior Spaces
- 1,692 Sq Ft Home
- 1-Story Property
- Vaulted Ceiling
- Ceiling Fan
- Double Pane Windows
- Blinds
- Entrance Foyer
- Great Room
- Mountain Views
- Alarm System
Kitchen
- Updated Kitchen
- Gas Range
- Free-Standing Range
- Microwave
- Granite Countertops
- Disposal
Flooring
- Carpet
- Tile
Bedrooms and Bathrooms
- 3 Main Level Bedrooms
- Walk-In Closet
- 2 Full Bathrooms
- Bathtub With Separate Shower Stall
Laundry
- Dryer
- Washer
Accessible Home Design
- ADA Inside
- Level Entry For Accessibility
Eco-Friendly Details
- ENERGY STAR Certified Homes
- Sprinkler System
Outdoor Features
- Covered patio or porch
Schools
- Red Mountain Elementary School
- Snow Canyon Middle School
- Snow Canyon High School
Utilities
- Central Heating and Cooling System
- Natural Gas Connected
Community Details
- Association fees include ground maintenance
- Gladys Rodriguez Association, Phone Number (435) 674-4343
- Anthem Estates Ph 2 Subdivision
Listing and Financial Details
- Home warranty included in the sale of the property
- Assessor Parcel Number I-ATM-2-79
Map
Home Values in the Area
Average Home Value in this Area
Tax History
| Year | Tax Paid | Tax Assessment Tax Assessment Total Assessment is a certain percentage of the fair market value that is determined by local assessors to be the total taxable value of land and additions on the property. | Land | Improvement |
|---|---|---|---|---|
| 2023 | $1,802 | $264,110 | $60,500 | $203,610 |
| 2022 | $1,885 | $260,095 | $46,750 | $213,345 |
| 2021 | $1,651 | $338,300 | $70,000 | $268,300 |
| 2020 | $1,452 | $281,700 | $60,000 | $221,700 |
| 2019 | $1,474 | $279,600 | $60,000 | $219,600 |
| 2018 | $1,385 | $135,190 | $0 | $0 |
| 2017 | $1,255 | $119,185 | $0 | $0 |
| 2016 | $1,346 | $118,030 | $0 | $0 |
| 2015 | $1,309 | $110,550 | $0 | $0 |
| 2014 | $1,293 | $109,725 | $0 | $0 |
Property History
| Date | Event | Price | Change | Sq Ft Price |
|---|---|---|---|---|
| 05/30/2025 05/30/25 | For Sale | $510,000 | -- | $301 / Sq Ft |
Purchase History
| Date | Type | Sale Price | Title Company |
|---|---|---|---|
| Warranty Deed | -- | Rampart Title Ins Agcy | |
| Warranty Deed | -- | Infinity Title Ins Agcy Llc | |
| Interfamily Deed Transfer | -- | None Available | |
| Warranty Deed | -- | Skyview Title Insurance Agen | |
| Warranty Deed | -- | Skyview Title Insurance Agen | |
| Interfamily Deed Transfer | -- | None Available | |
| Warranty Deed | -- | Southern Utah Title Co |
Mortgage History
| Date | Status | Loan Amount | Loan Type |
|---|---|---|---|
| Previous Owner | $155,120 | Assumption | |
| Previous Owner | $10,000,000 | Construction |
Similar Homes in Ivins, UT
Source: UtahRealEstate.com
MLS Number: 2088592
APN: 0793343
