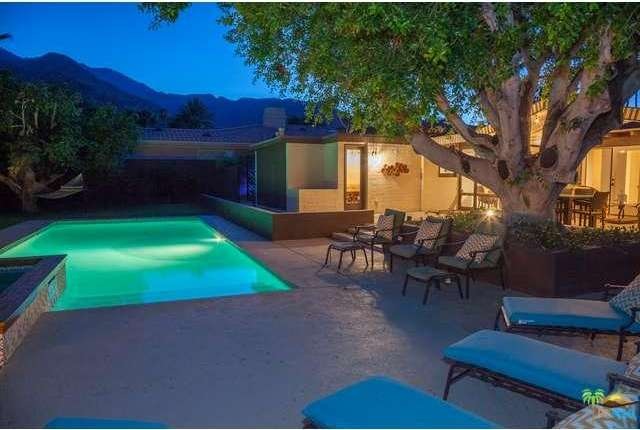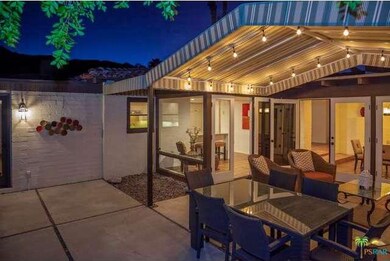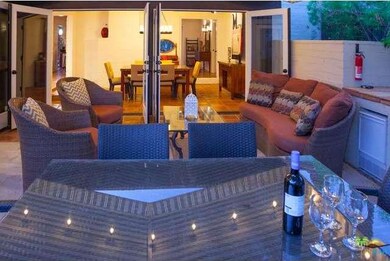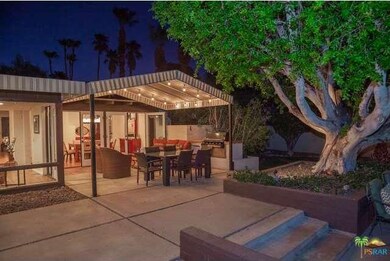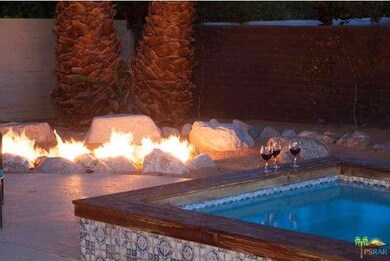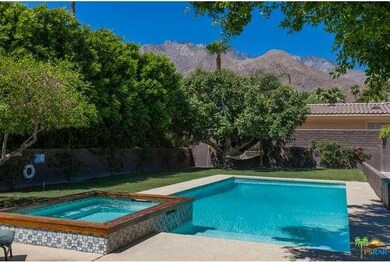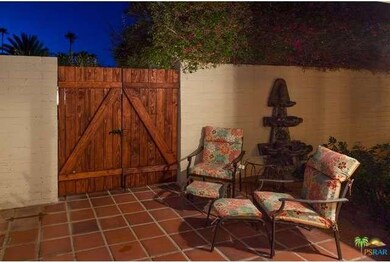
373 W Via Sol Palm Springs, CA 92262
Vista Las Palmas NeighborhoodAbout This Home
As of November 2015Back on Market W/renovations throughout! Owner invested $60,000 in upgrades, with only a $10,000 price increase. At $306 per sq. ft, the best deal in the area, priced to move! Perfect for all buyers, whether a 2nd home, primary residence, OR cash-generating investment. ($83,000 in 2014, Pre-renovations) Little Tuscany is one of Palm Springs' best neighborhoods. Walk to downtown, design district, and new Arrive Hotel! Built in 1937, addition by architect E. Stewart Williams AIA. South-facing backyard w/ great sun, mountain views, & private pool/spa. Intimate formal living room w/vaulted ceilings with exposed wood beams, gas fireplace, and hardwood flooring. The kitchen opens to adjoining breakfast nook w/ direct access to covered lanai and adjacent media room. Master Suite One includes a private bath with dual vanities and private patio. Master Suite Two w/ private bath/patio. Bedrooms Three/Four are on other side of house with complete privacy, & share a full bath.
Last Agent to Sell the Property
Michael Flannery
Acme House Company License #01526456 Listed on: 07/28/2015
Last Buyer's Agent
Michael Adams
Bennion Deville Homes License #01822742

Home Details
Home Type
Single Family
Est. Annual Taxes
$13,202
Year Built
1937
Lot Details
0
Listing Details
- Active Date: 2015-07-28
- Full Bathroom: 3
- Building Size: 3100.0
- Building Structure Style: Spanish Colonial
- Doors: French Doors, Insulated Doors
- Driving Directions: From North Palm Canyon go West on Stevens Rd. North on Wawona, West on Via Sol.
- Full Street Address: 373 W VIA SOL
- Lot Size Acres: 0.31
- Lot Dimension Description: 100x135
- Pool Descriptions: Private Pool
- Primary Object Modification Timestamp: 2015-11-12
- Property Condition: Updated/Remodeled
- Spa Construction: Gunite, In Ground
- Spa Descriptions: Heated - Gas
- Mello Roos: Unknown
- View Type: Mountain View
- Special Features: None
- Property Sub Type: Detached
- Stories: 1
- Year Built: 1937
Interior Features
- Bathroom Features: 2 Master Baths, Remodeled, Tile
- Bedroom Features: 2 Master Bedrooms, Master Bedroom, Master Retreat, Master Suite
- Eating Areas: Breakfast Area, Breakfast Counter / Bar, Dining Area, Breakfast Nook, Breakfast Room
- Appliances: Built-In BBQ, Range Hood, Microwave, Range, Built-In Gas, Built-Ins, Cooktop - Gas, Gas, Gas Grill, Oven
- Advertising Remarks: Back on Market W/renovations throughout! Owner invested $60,000 in upgrades, with only a $10,000 price increase. At $306 per sq. ft, the best deal in the area, priced to move! Perfect for all buyers, whether a 2nd home, primary residence, OR cash-genera
- Total Bedrooms: 4
- Builders Tract Code: 5600
- Builders Tract Name: LITTLE TUSCANY
- Fireplace: Yes
- Spa: Yes
- Interior Amenities: Beamed Ceiling(s), Block Walls, Cathedral-Vaulted Ceilings
- Appliances: Bar Ice Maker, Dishwasher, Dryer, Freezer, Gas Dryer Hookup, Ice Maker, Refrigerator, Water Line to Refrigerator
- Fireplace Fuel: Gas, Gas & Wood
- Floor Material: Pavers, Wood
- Kitchen Features: Granite Counters, Island, Pantry
- Laundry: Laundry Area
- Pool: Yes
Exterior Features
- View: Yes
- Lot Size Sq Ft: 13504
- Common Walls: Detached/No Common Walls
- Direction Faces: Faces North
- Construction: Block, Stucco
- Foundation: Combination Foundation
- Other Features: Barbecue Private
- Other Structures: Cabana
- Fence: Block Wall
- Roofing: Clay Tile, Foam, Roll
- Water: Public
Garage/Parking
- Other Spaces: 3
- Parking Features: Driveway
Utilities
- Sewer: In, Connected & Paid
- Water District: DESERT WATER AGENCY
- Sprinklers: Drip System, Front, Rear, Side, Sprinkler System, Sprinkler Timer
- TV Svcs: Cable TV
- Water Heater: Water Heater Central, Gas
- Cooling Type: Air Conditioning, Central A/C, Electric, Ceiling Fan(s)
- Heating Type: Central Furnace
Condo/Co-op/Association
- HOA: No
Schools
- Elementary School: Katherine Finchy Ele
- Middle School: Raymond Cree Middle
- High School: Palm Springs High Sc
Lot Info
- Lot Description: Back Yard
Multi Family
- Total Floors: 1
Ownership History
Purchase Details
Home Financials for this Owner
Home Financials are based on the most recent Mortgage that was taken out on this home.Purchase Details
Home Financials for this Owner
Home Financials are based on the most recent Mortgage that was taken out on this home.Purchase Details
Home Financials for this Owner
Home Financials are based on the most recent Mortgage that was taken out on this home.Purchase Details
Purchase Details
Purchase Details
Home Financials for this Owner
Home Financials are based on the most recent Mortgage that was taken out on this home.Purchase Details
Purchase Details
Similar Homes in Palm Springs, CA
Home Values in the Area
Average Home Value in this Area
Purchase History
| Date | Type | Sale Price | Title Company |
|---|---|---|---|
| Grant Deed | $916,500 | Equity Title Company | |
| Grant Deed | $475,000 | First American Title Company | |
| Interfamily Deed Transfer | -- | First American Title Company | |
| Interfamily Deed Transfer | -- | None Available | |
| Quit Claim Deed | -- | -- | |
| Interfamily Deed Transfer | -- | First American Title Ins Co | |
| Interfamily Deed Transfer | -- | -- | |
| Trustee Deed | $178,971 | Chicago Title Company |
Mortgage History
| Date | Status | Loan Amount | Loan Type |
|---|---|---|---|
| Open | $421,500 | New Conventional | |
| Previous Owner | $356,250 | Purchase Money Mortgage | |
| Previous Owner | $15,520 | Unknown | |
| Previous Owner | $310,000 | Unknown | |
| Previous Owner | $280,000 | Unknown | |
| Previous Owner | $845,000 | Unknown | |
| Previous Owner | $150,000 | Unknown | |
| Previous Owner | $490,000 | Unknown | |
| Previous Owner | $399,000 | Purchase Money Mortgage |
Property History
| Date | Event | Price | Change | Sq Ft Price |
|---|---|---|---|---|
| 08/18/2023 08/18/23 | Rented | $5,750 | 0.0% | -- |
| 06/25/2023 06/25/23 | Under Contract | -- | -- | -- |
| 06/19/2023 06/19/23 | Price Changed | $5,750 | -4.1% | $2 / Sq Ft |
| 04/15/2023 04/15/23 | Price Changed | $5,995 | -5.6% | $2 / Sq Ft |
| 03/27/2023 03/27/23 | Price Changed | $6,350 | -2.3% | $2 / Sq Ft |
| 03/17/2023 03/17/23 | Price Changed | $6,500 | -6.5% | $2 / Sq Ft |
| 03/12/2023 03/12/23 | Price Changed | $6,950 | -3.5% | $2 / Sq Ft |
| 02/25/2023 02/25/23 | For Rent | $7,200 | +20.0% | -- |
| 03/18/2022 03/18/22 | Rented | $6,000 | -11.1% | -- |
| 03/18/2022 03/18/22 | Under Contract | -- | -- | -- |
| 03/03/2022 03/03/22 | For Rent | $6,750 | +17.4% | -- |
| 09/01/2021 09/01/21 | Rented | $5,750 | 0.0% | -- |
| 08/18/2021 08/18/21 | Under Contract | -- | -- | -- |
| 06/30/2021 06/30/21 | For Rent | $5,750 | +8.5% | -- |
| 02/25/2021 02/25/21 | Rented | $5,300 | -7.8% | -- |
| 02/12/2021 02/12/21 | Under Contract | -- | -- | -- |
| 02/09/2021 02/09/21 | Price Changed | $5,750 | -3.4% | $2 / Sq Ft |
| 01/30/2021 01/30/21 | For Rent | $5,950 | +20.2% | -- |
| 05/11/2020 05/11/20 | Rented | $4,950 | 0.0% | -- |
| 05/07/2020 05/07/20 | Under Contract | -- | -- | -- |
| 04/27/2020 04/27/20 | For Rent | $4,950 | 0.0% | -- |
| 11/05/2015 11/05/15 | Sold | $916,500 | -3.4% | $296 / Sq Ft |
| 09/14/2015 09/14/15 | Pending | -- | -- | -- |
| 07/28/2015 07/28/15 | For Sale | $949,000 | -- | $306 / Sq Ft |
Tax History Compared to Growth
Tax History
| Year | Tax Paid | Tax Assessment Tax Assessment Total Assessment is a certain percentage of the fair market value that is determined by local assessors to be the total taxable value of land and additions on the property. | Land | Improvement |
|---|---|---|---|---|
| 2025 | $13,202 | $1,790,153 | $379,727 | $1,410,426 |
| 2023 | $13,202 | $1,042,813 | $364,983 | $677,830 |
| 2022 | $13,470 | $1,022,367 | $357,827 | $664,540 |
| 2021 | $13,195 | $1,002,321 | $350,811 | $651,510 |
| 2020 | $12,597 | $992,044 | $347,214 | $644,830 |
| 2019 | $12,378 | $972,593 | $340,406 | $632,187 |
| 2018 | $12,145 | $953,524 | $333,733 | $619,791 |
| 2017 | $11,965 | $934,829 | $327,190 | $607,639 |
| 2016 | $11,612 | $916,500 | $320,775 | $595,725 |
| 2015 | $6,397 | $508,946 | $203,577 | $305,369 |
| 2014 | $6,323 | $498,978 | $199,590 | $299,388 |
Agents Affiliated with this Home
-

Seller's Agent in 2023
Harry Sterling
Coldwell Banker Realty
(760) 409-7977
10 Total Sales
-

Buyer's Agent in 2021
James Gault
Compass
(310) 621-7765
111 Total Sales
-
M
Seller's Agent in 2015
Michael Flannery
Acme House Company
-
M
Buyer's Agent in 2015
Michael Adams
Bennion Deville Homes
Map
Source: The MLS
MLS Number: 15-927105PS
APN: 505-153-002
- 330 W Stevens Rd
- 555 W Stevens Rd
- 1852 N Mira Loma Way
- 181 Pena Ln
- 594 W Stevens Rd Unit Share B
- 594 W Stevens Rd
- 185 Pena Ln
- 1870 N Mira Loma Way
- 183 Pena Ln
- 326 W Santa Elena Rd
- 425 S Via Las Palmas
- 475 S Via Las Palmas
- 2054 N Mira Vista Way
- 1555 N Chaparral Rd Unit 402
- 1555 N Chaparral Rd Unit 328
- 1555 N Chaparral Rd Unit 312
- 1555 N Chaparral Rd Unit 309
- 2074 N Mira Vista Way
- 1315 N Indian Canyon Dr
- 483 W Via Escuela
