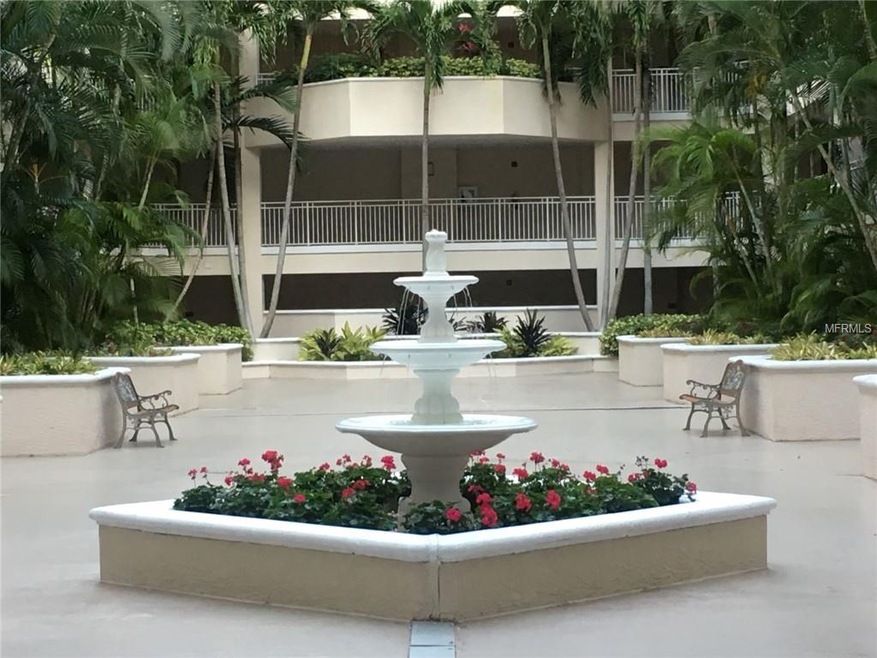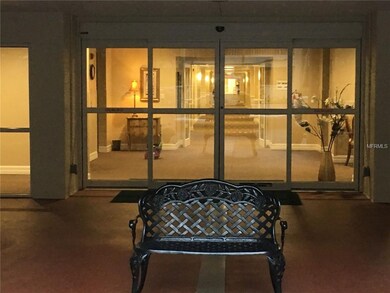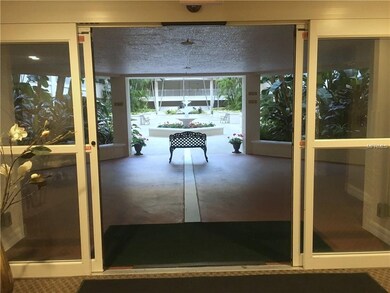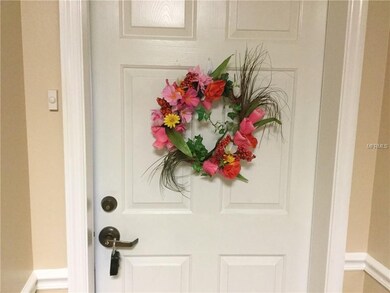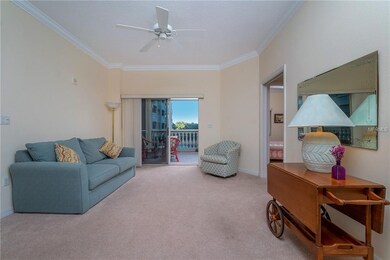
3730 Cadbury Cir Unit 306 Venice, FL 34293
Venice East NeighborhoodHighlights
- Senior Community
- Open Floorplan
- Spanish Architecture
- Gated Community
- Clubhouse
- Mature Landscaping
About This Home
As of July 2024The great thing about this condo is that it’s an independent condo, which means MONTHLY HOA FEES RUN APPROXIMATELY $350 AND DO NOT REQUIRE THAT YOU ENROLL IN MEMBERSHIP CLUB(additonal fee required for you to join membership club)!!.. but is available should you choose to join.
This gated, meticulously landscaped community offers spacious, gracious living, conveniently located to a thriving business district.
This 3rd floor two bedroom, two bath condo offers direct access to a stunning atrium bursting with Florida flora and fauna, areas to relax or entertain guests, and the site of live music events and more. Beautiful, peaceful atrium just steps outside your door...There is also a common area with laundry, recycle, and elevators near the condo. Information about this is readily available. As for the condo itself, its finer points include an east-facing screened veranda providing beautiful sunrises and views of the pond. Walk in closets, large master bedroom with walk in shower, extra bedroom with veranda access, mirrored dining area all add to the desirability of this unit. Convenience and functionality are stand outs.This unit is efficient, clean & welcomes a new owner. Woodmere at Jacaranda is well known for excellent community activities, an active social scene and pristine grounds. Come see this charming unit. You will want to MOVE RIGHT IN!
Last Agent to Sell the Property
Tami Pocevic PA
License #3097991
Property Details
Home Type
- Condominium
Est. Annual Taxes
- $1,572
Year Built
- Built in 2000
HOA Fees
- $350 Monthly HOA Fees
Home Design
- Spanish Architecture
- Slab Foundation
- Concrete Roof
- Block Exterior
Interior Spaces
- 925 Sq Ft Home
- Open Floorplan
- Ceiling Fan
- Sliding Doors
Kitchen
- Range
- Dishwasher
Flooring
- Carpet
- Ceramic Tile
Bedrooms and Bathrooms
- 2 Bedrooms
- Walk-In Closet
- 2 Full Bathrooms
Laundry
- Laundry in Kitchen
- Dryer
- Washer
Outdoor Features
- Balcony
- Covered patio or porch
- Exterior Lighting
Schools
- Taylor Ranch Elementary School
- Venice Area Middle School
- Venice Senior High School
Utilities
- Central Heating and Cooling System
- Cable TV Available
Additional Features
- Wheelchair Access
- Mature Landscaping
Listing and Financial Details
- Down Payment Assistance Available
- Homestead Exemption
- Visit Down Payment Resource Website
- Tax Lot C507
- Assessor Parcel Number 0448122041
Community Details
Overview
- Senior Community
- Association fees include cable TV, common area taxes, ground maintenance, sewer, trash, water
- Woodmere At Jacaranda Community
- Woodmere At Jacaranda Subdivision
- Association Owns Recreation Facilities
- The community has rules related to allowable golf cart usage in the community
- Rental Restrictions
- Community features wheelchair access
- Handicap Modified Features In Community
- 9-Story Property
Amenities
- Clubhouse
- Elevator
Recreation
- Community Pool
- Community Spa
- Park
Pet Policy
- Pets up to 25 lbs
- Pet Size Limit
- 1 Pet Allowed
Security
- Security Service
- Gated Community
Ownership History
Purchase Details
Home Financials for this Owner
Home Financials are based on the most recent Mortgage that was taken out on this home.Purchase Details
Home Financials for this Owner
Home Financials are based on the most recent Mortgage that was taken out on this home.Purchase Details
Purchase Details
Purchase Details
Map
Similar Homes in Venice, FL
Home Values in the Area
Average Home Value in this Area
Purchase History
| Date | Type | Sale Price | Title Company |
|---|---|---|---|
| Warranty Deed | $183,900 | None Listed On Document | |
| Warranty Deed | $183,900 | None Listed On Document | |
| Warranty Deed | $112,000 | Integrity Title Services Inc | |
| Interfamily Deed Transfer | -- | Attorney | |
| Deed | $52,000 | Fidelity National Title Of F | |
| Warranty Deed | $175,000 | -- |
Mortgage History
| Date | Status | Loan Amount | Loan Type |
|---|---|---|---|
| Open | $9,000,000 | Credit Line Revolving | |
| Closed | $9,000,000 | Credit Line Revolving |
Property History
| Date | Event | Price | Change | Sq Ft Price |
|---|---|---|---|---|
| 07/31/2024 07/31/24 | Sold | $183,900 | -3.2% | $199 / Sq Ft |
| 05/17/2024 05/17/24 | Pending | -- | -- | -- |
| 04/15/2024 04/15/24 | For Sale | $189,900 | +69.6% | $205 / Sq Ft |
| 08/20/2019 08/20/19 | Sold | $112,000 | -6.3% | $121 / Sq Ft |
| 08/04/2019 08/04/19 | Pending | -- | -- | -- |
| 07/03/2019 07/03/19 | For Sale | $119,500 | 0.0% | $129 / Sq Ft |
| 07/01/2019 07/01/19 | Pending | -- | -- | -- |
| 06/10/2019 06/10/19 | Price Changed | $119,500 | -4.4% | $129 / Sq Ft |
| 06/10/2019 06/10/19 | For Sale | $125,000 | +11.6% | $135 / Sq Ft |
| 06/06/2019 06/06/19 | Off Market | $112,000 | -- | -- |
| 04/19/2019 04/19/19 | Price Changed | $125,000 | -3.8% | $135 / Sq Ft |
| 11/12/2018 11/12/18 | For Sale | $130,000 | -- | $141 / Sq Ft |
Tax History
| Year | Tax Paid | Tax Assessment Tax Assessment Total Assessment is a certain percentage of the fair market value that is determined by local assessors to be the total taxable value of land and additions on the property. | Land | Improvement |
|---|---|---|---|---|
| 2024 | $1,030 | $97,750 | -- | -- |
| 2023 | $1,030 | $94,903 | $0 | $0 |
| 2022 | $1,034 | $92,139 | $0 | $0 |
| 2021 | $1,011 | $89,455 | $0 | $0 |
| 2020 | $997 | $88,220 | $0 | $0 |
| 2019 | $1,574 | $100,400 | $0 | $100,400 |
| 2018 | $1,572 | $101,900 | $0 | $101,900 |
| 2017 | $680 | $59,014 | $0 | $0 |
| 2016 | $687 | $84,000 | $0 | $84,000 |
| 2015 | $695 | $78,500 | $0 | $78,500 |
| 2014 | $693 | $56,100 | $0 | $0 |
Source: Stellar MLS
MLS Number: D6103407
APN: 0448-12-2041
- 3730 Cadbury Cir Unit 631
- 3730 Cadbury Cir Unit 414
- 3730 Cadbury Cir Unit 300
- 3730 Cadbury Cir Unit 400
- 3730 Cadbury Cir Unit 420
- 675 Pineapple Place
- 17449 Luminous Ave
- 11571 Gleaming Terrace
- 920 S Doral Ln
- 10741 Buttercup Ct
- 4004 Landor Ct
- 0 Southland Rd Unit MFRA4648133
- 0 Southland Rd Unit N6123744
- 915 S Doral Ln
- 358 Pineview Dr
- 2209 Park Rd
- 4522 Cancello Grande Ave
- 4540 Cancello Grande Ave
- 4254 Vicenza Dr Unit B
- 4433 Corso Venetia Blvd Unit C18
