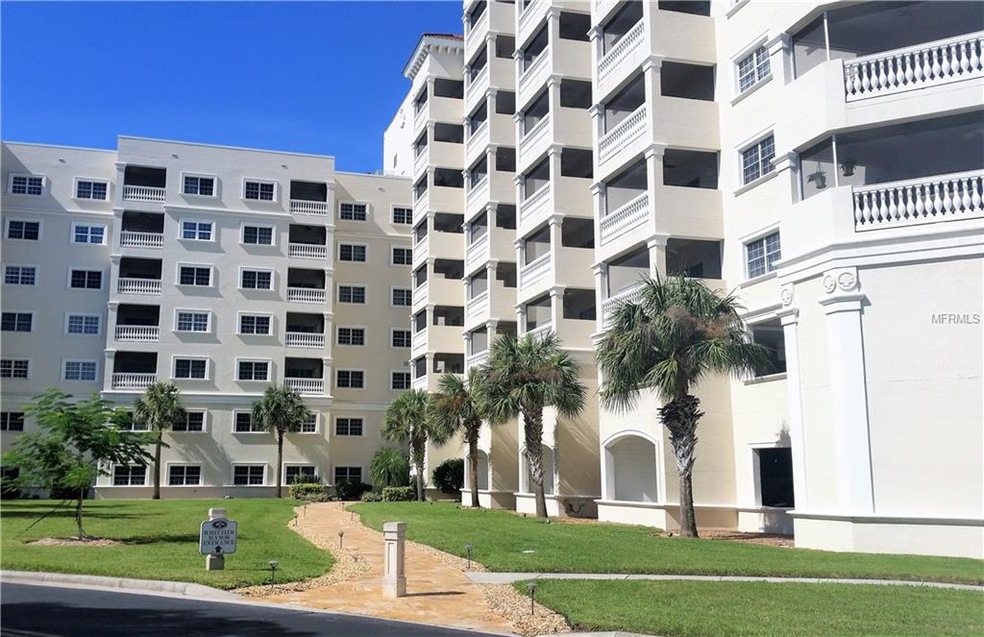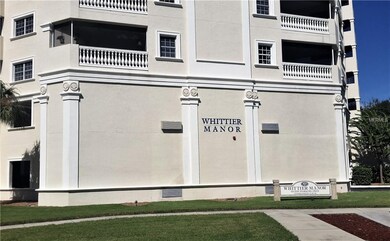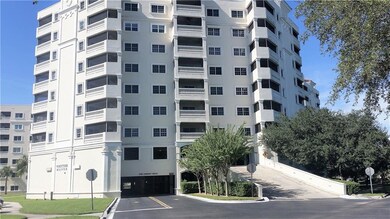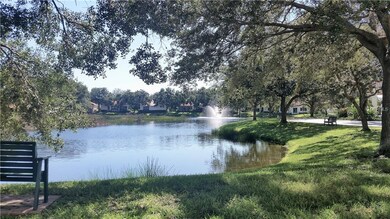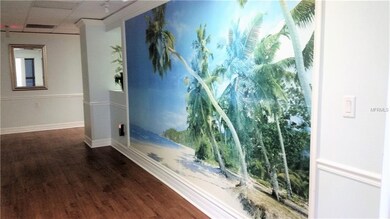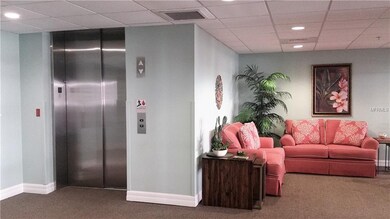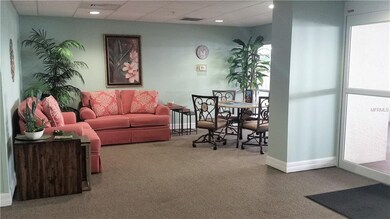
3730 Cadbury Cir Unit 519 Venice, FL 34293
Venice East NeighborhoodHighlights
- Senior Community
- View of Trees or Woods
- High Ceiling
- Gated Community
- Property is near public transit
- Stone Countertops
About This Home
As of July 2024"Pristine condition" are words that best describe this unit! The efficient galley kitchen has upgraded cabinets with granite counters, SS appliances (gently used), an over-the-sink window that overlooks the gorgeous atrium & a pass-through to the dining area. A stack washer/dryer is conveniently located in a closet in this area. Nine foot ceilings & fans add volume & air flow. Tile floors in the living space & baths make for easy cleaning & soft carpeting is under foot in the two bedrooms. The combination dining & living room lead to a spacious enclosed balcony where tree top & sky views bring you the natural outdoors to enjoy. The owner's bedroom is spacious with a generous walk-in closet & en suite bath with easy step-in shower. The second bedroom on the opposite side of the unit also has a generous walk-in closet & guest bath with tub & shower. There is under building parking with elevators to each floor opening to a welcoming lobby. The atrium is magnificent with flourishing trees & gardens & abundant gathering space for activities & covered walking. This unit is efficient, clean & welcomes a new owner. Jacaranda Trace is a beautiful 55+, well-managed community & offers residents additional care services & amenities under a separate fee program. The community is gated & located near shopping, restaurants, health parks, YMCA, trails, downtown Venice, beaches & I75.
You can't beat the price for retirement living with so much to do in the surrounding area. When you see it, you will agree.
Property Details
Home Type
- Condominium
Est. Annual Taxes
- $1,152
Year Built
- Built in 2001
Lot Details
- Property fronts a private road
- Mature Landscaping
- Irrigation
- Landscaped with Trees
- Condo Land Included
HOA Fees
- $403 Monthly HOA Fees
Parking
- 1 Car Attached Garage
Home Design
- Elevated Home
- Slab Foundation
- Steel Frame
- Tile Roof
- Block Exterior
- Pile Dwellings
- Stucco
Interior Spaces
- 1,006 Sq Ft Home
- High Ceiling
- Ceiling Fan
- Blinds
- Sliding Doors
- Combination Dining and Living Room
- Storage Room
- Inside Utility
- Views of Woods
Kitchen
- Range
- Microwave
- Dishwasher
- Stone Countertops
- Disposal
Flooring
- Carpet
- Tile
Bedrooms and Bathrooms
- 2 Bedrooms
- Walk-In Closet
- 2 Full Bathrooms
Laundry
- Laundry in Kitchen
- Dryer
- Washer
Home Security
- Security Lights
- Closed Circuit Camera
Accessible Home Design
- Wheelchair Access
Outdoor Features
- Balcony
- Covered patio or porch
- Exterior Lighting
Location
- Property is near public transit
- Property is near a golf course
Utilities
- Central Heating and Cooling System
- Cable TV Available
Listing and Financial Details
- Down Payment Assistance Available
- Homestead Exemption
- Visit Down Payment Resource Website
- Assessor Parcel Number 0448122111
Community Details
Overview
- Senior Community
- Optional Additional Fees
- Association fees include cable TV, escrow reserves fund, fidelity bond, insurance, internet, maintenance structure, ground maintenance, maintenance repairs, manager, pest control, private road, security, sewer, trash, water
- Lighthouse Property Management, Dennis Smith Cam Association, Phone Number (941) 460-5560
- High-Rise Condominium
- Woodmere At Jacaranda Community
- Woodmere At Jacaranda Subdivision
- On-Site Maintenance
- The community has rules related to building or community restrictions, deed restrictions, no truck, recreational vehicles, or motorcycle parking
- Rental Restrictions
- Community features wheelchair access
- 9-Story Property
Pet Policy
- Pets up to 25 lbs
- Pet Size Limit
- 1 Pet Allowed
Security
- Security Service
- Card or Code Access
- Gated Community
- Fire and Smoke Detector
- Fire Sprinkler System
Amenities
- Elevator
Ownership History
Purchase Details
Home Financials for this Owner
Home Financials are based on the most recent Mortgage that was taken out on this home.Purchase Details
Purchase Details
Home Financials for this Owner
Home Financials are based on the most recent Mortgage that was taken out on this home.Purchase Details
Purchase Details
Map
Similar Homes in Venice, FL
Home Values in the Area
Average Home Value in this Area
Purchase History
| Date | Type | Sale Price | Title Company |
|---|---|---|---|
| Warranty Deed | $205,000 | None Listed On Document | |
| Deed | $100 | None Listed On Document | |
| Warranty Deed | $136,500 | First International Title In | |
| Warranty Deed | $122,000 | Fidelity Natl Title Fl Inc | |
| Warranty Deed | $138,300 | -- |
Mortgage History
| Date | Status | Loan Amount | Loan Type |
|---|---|---|---|
| Open | $9,000,000 | Credit Line Revolving |
Property History
| Date | Event | Price | Change | Sq Ft Price |
|---|---|---|---|---|
| 07/31/2024 07/31/24 | Sold | $205,000 | -8.8% | $204 / Sq Ft |
| 05/09/2024 05/09/24 | Pending | -- | -- | -- |
| 04/16/2024 04/16/24 | Price Changed | $224,900 | -2.2% | $224 / Sq Ft |
| 03/06/2024 03/06/24 | Price Changed | $229,900 | -4.2% | $229 / Sq Ft |
| 12/06/2023 12/06/23 | For Sale | $239,900 | +75.8% | $238 / Sq Ft |
| 11/16/2018 11/16/18 | Sold | $136,500 | 0.0% | $136 / Sq Ft |
| 10/06/2018 10/06/18 | Pending | -- | -- | -- |
| 10/04/2018 10/04/18 | For Sale | $136,500 | -- | $136 / Sq Ft |
Tax History
| Year | Tax Paid | Tax Assessment Tax Assessment Total Assessment is a certain percentage of the fair market value that is determined by local assessors to be the total taxable value of land and additions on the property. | Land | Improvement |
|---|---|---|---|---|
| 2024 | $1,383 | $171,700 | -- | $171,700 |
| 2023 | $1,383 | $117,364 | $0 | $0 |
| 2022 | $1,334 | $113,946 | $0 | $0 |
| 2021 | $1,292 | $110,627 | $0 | $0 |
| 2020 | $1,281 | $109,100 | $0 | $109,100 |
| 2019 | $1,376 | $119,500 | $0 | $119,500 |
| 2018 | $1,152 | $103,098 | $0 | $0 |
| 2017 | $1,142 | $100,977 | $0 | $0 |
| 2016 | $1,143 | $98,900 | $0 | $98,900 |
| 2015 | $1,394 | $85,400 | $0 | $85,400 |
| 2014 | $1,283 | $60,900 | $0 | $0 |
Source: Stellar MLS
MLS Number: A4414790
APN: 0448-12-2111
- 3730 Cadbury Cir Unit 414
- 3730 Cadbury Cir Unit 300
- 3730 Cadbury Cir Unit 400
- 3730 Cadbury Cir Unit 420
- 675 Pineapple Place
- 17449 Luminous Ave
- 11571 Gleaming Terrace
- 920 S Doral Ln
- 10741 Buttercup Ct
- 4004 Landor Ct
- 0 Southland Rd Unit MFRA4648133
- 0 Southland Rd Unit N6123744
- 915 S Doral Ln
- 107 Grove Rd
- 358 Pineview Dr
- 2209 Park Rd
- 4522 Cancello Grande Ave
- 4540 Cancello Grande Ave
- 4254 Vicenza Dr Unit B
- 4244 Vicenza Dr Unit D34
