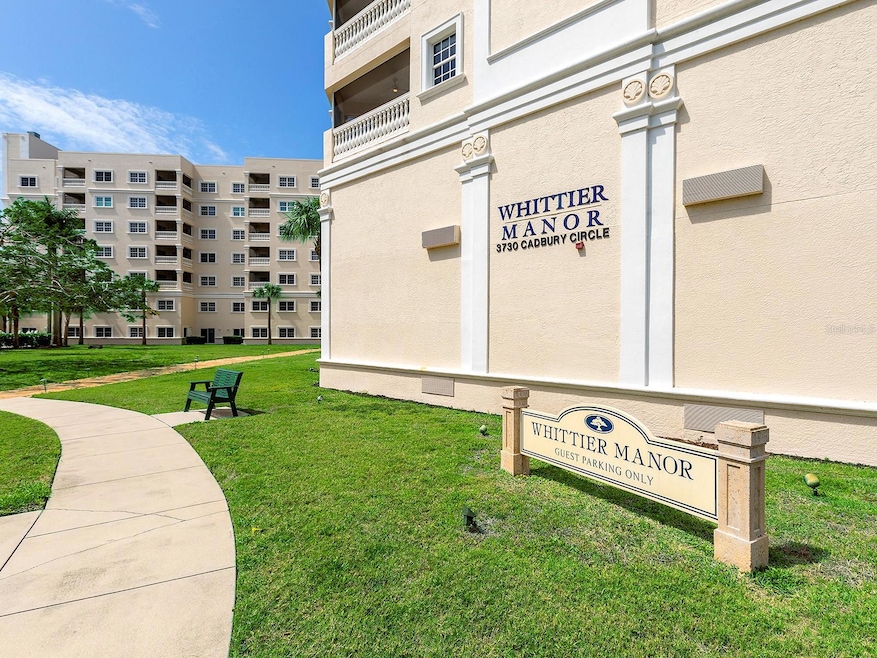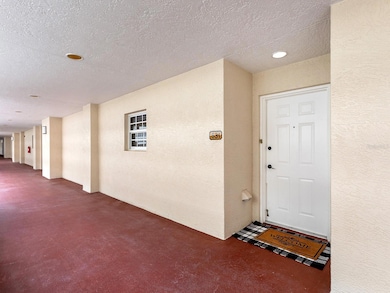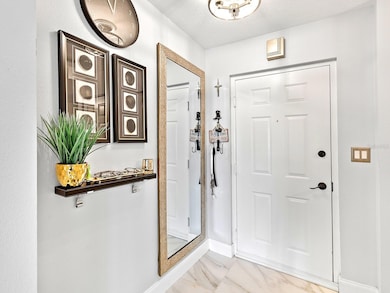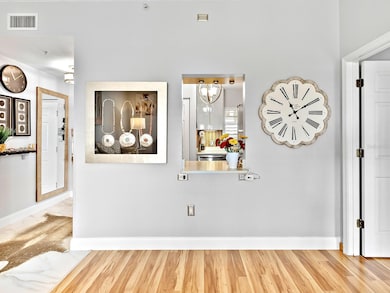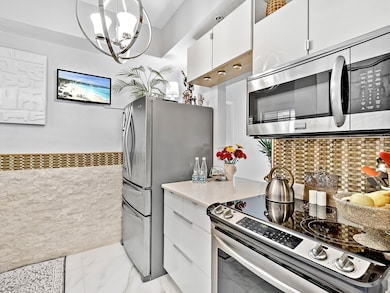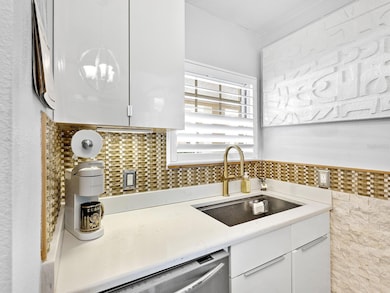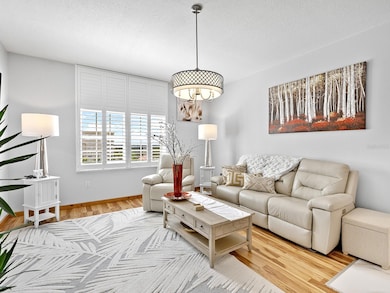3730 Cadbury Cir Unit 631 Venice, FL 34293
Venice East NeighborhoodEstimated payment $2,417/month
Highlights
- Active Adult
- 24.18 Acre Lot
- Balcony
- Gated Community
- Wood Flooring
- 1 Car Attached Garage
About This Home
Motivated Seller – Priced at Appraisal Value! Enjoy elegant living at the fabulous Jacaranda Trace, Venice’s premier 55+ community spanning over 30 acres of beautifully landscaped grounds complete with a wildlife sanctuary, pond, and lighted fountain. This beautifully updated 6th-floor residence offers expansive views from two private balconies and an abundance of natural light. The bright, modern kitchen features sleek quartz countertops complemented by stylish cabinetry, while the open living area welcomes you with rich hardwood floors and sweeping vistas. The well-designed 2-bedroom, 2-bath floor plan includes two primary suites, each with a spacious ensuite bath, walk-in closet, and private balcony—perfect for morning coffee or evening sunsets. Live inspired in an excellent Venice location close to top-rated health care, recreation, and educational opportunities that support an active, independent lifestyle. Jacaranda Trace offers inviting community spaces, 24-hour security, a library, walking trails, a picturesque pond and fountain, and meticulous maintenance throughout. Walk or bike to nearby restaurants and shopping, or take a short drive to Downtown Venice, world-class golf courses, and pristine Gulf beaches. Condo fee includes sewer, water, basic cable, one covered garage space, gated entry, 24-hour security, pest control, exterior maintenance, and weekly trash & recycling collection. The beautiful updates, stunning views, and motivated seller make this one of the best values in the Whittier Building—priced right at its recent appraisal value. Don’t miss your chance—schedule a private showing today!
Listing Agent
COMPASS FLORIDA LLC Brokerage Phone: 941-279-3630 License #3265476 Listed on: 04/14/2025

Property Details
Home Type
- Condominium
Est. Annual Taxes
- $1,530
Year Built
- Built in 2001
Lot Details
- Southeast Facing Home
- Irrigation Equipment
HOA Fees
- $1,024 Monthly HOA Fees
Parking
- 1 Car Attached Garage
Home Design
- Entry on the 6th floor
- Slab Foundation
- Tile Roof
- Membrane Roofing
- Concrete Siding
- Block Exterior
- Stucco
Interior Spaces
- 1,062 Sq Ft Home
- 1-Story Property
- Ceiling Fan
- Electric Fireplace
- Window Treatments
- Sliding Doors
- Combination Dining and Living Room
Kitchen
- Range
- Microwave
- Dishwasher
- Disposal
Flooring
- Wood
- Ceramic Tile
Bedrooms and Bathrooms
- 2 Bedrooms
- Split Bedroom Floorplan
- Walk-In Closet
- 2 Full Bathrooms
Laundry
- Laundry in unit
- Dryer
- Washer
Outdoor Features
- Balcony
- Courtyard
- Exterior Lighting
- Outdoor Storage
- Private Mailbox
Utilities
- Central Heating and Cooling System
- Thermostat
Listing and Financial Details
- Visit Down Payment Resource Website
- Assessor Parcel Number 0448122154
Community Details
Overview
- Active Adult
- Association fees include cable TV, escrow reserves fund, insurance, maintenance structure, ground maintenance, management, pest control, private road, security, sewer, trash, water
- Woodmere At Jacaranda Community
- Woodmere At Jacaranda Subdivision
- Association Owns Recreation Facilities
- The community has rules related to building or community restrictions, deed restrictions, allowable golf cart usage in the community
- Community features wheelchair access
Recreation
- Park
Pet Policy
- 1 Pet Allowed
- Cats Allowed
- Very small pets allowed
Security
- Gated Community
Map
Home Values in the Area
Average Home Value in this Area
Tax History
| Year | Tax Paid | Tax Assessment Tax Assessment Total Assessment is a certain percentage of the fair market value that is determined by local assessors to be the total taxable value of land and additions on the property. | Land | Improvement |
|---|---|---|---|---|
| 2024 | $1,432 | $127,991 | -- | -- |
| 2023 | $1,432 | $124,263 | $0 | $0 |
| 2022 | $1,429 | $120,644 | $0 | $0 |
| 2021 | $1,387 | $117,130 | $0 | $0 |
| 2020 | $1,382 | $115,513 | $0 | $0 |
| 2019 | $1,315 | $112,916 | $0 | $0 |
| 2018 | $1,268 | $110,811 | $0 | $0 |
| 2017 | $1,258 | $108,532 | $0 | $0 |
| 2016 | $1,252 | $106,300 | $0 | $106,300 |
| 2015 | $1,463 | $89,900 | $0 | $89,900 |
| 2014 | $1,347 | $64,100 | $0 | $0 |
Property History
| Date | Event | Price | List to Sale | Price per Sq Ft |
|---|---|---|---|---|
| 09/02/2025 09/02/25 | Price Changed | $240,000 | -10.8% | $226 / Sq Ft |
| 05/07/2025 05/07/25 | Price Changed | $269,000 | -2.2% | $253 / Sq Ft |
| 04/14/2025 04/14/25 | For Sale | $275,000 | -- | $259 / Sq Ft |
Purchase History
| Date | Type | Sale Price | Title Company |
|---|---|---|---|
| Warranty Deed | $100 | None Listed On Document | |
| Warranty Deed | $100 | None Listed On Document | |
| Interfamily Deed Transfer | -- | Attorney |
Source: Stellar MLS
MLS Number: A4648827
APN: 0448-12-2154
- 3730 Cadbury Cir Unit 616
- 3730 Cadbury Cir Unit 703
- 3790 Cadbury Cir Unit 40
- 2434 Calley St
- 17449 Luminous Ave
- 17312 Luminous Ave
- 11571 Gleaming Terrace
- 0 Southland Rd Unit MFRA4648133
- 2218 Woodmere Rd
- 0 Palmetto Dr Unit MFRA4665743
- 4227 Blossom Rd Unit 14
- 3242 Nocturne Rd
- 4540 Cancello Grande Ave
- 4425 Corso Venetia Blvd Unit A20
- 4236 Vicenza Dr Unit C32
- 4250 Vicenza Dr Unit D35
- 4206 Vicenza Dr Unit C24
- 4254 Vicenza Dr Unit B
- 2214 Park Rd
- 11505 Trailwood Dr
- 3900 Woodmere Park Blvd
- 284 Grove Rd
- 17333 Luminous Ave
- 8032 Majestic Palms Ct
- 8036 Majestic Palms Ct
- 21 Southland Rd
- 4526 Cancello Grande Ave
- 4137 Bella Pasque
- 4430 Corso Venetia Blvd Unit A11
- 4416 Englewood Rd
- 4244 Vicenza Dr Unit B34
- 571 Bellaire Dr
- 4215 Tarpon Rd
- 4348 Nizza Ct
- 249 Mount Vernon Dr
- 3101 Fallow Rd
- 17475 Jadestone Ct
- 12584 Wellen Golf St
- 12453 Wellen Golf St
- 17455 Jadestone Ct
