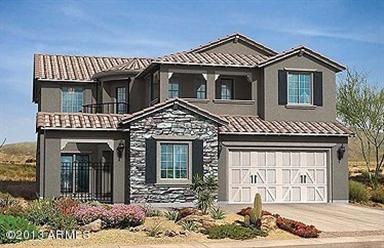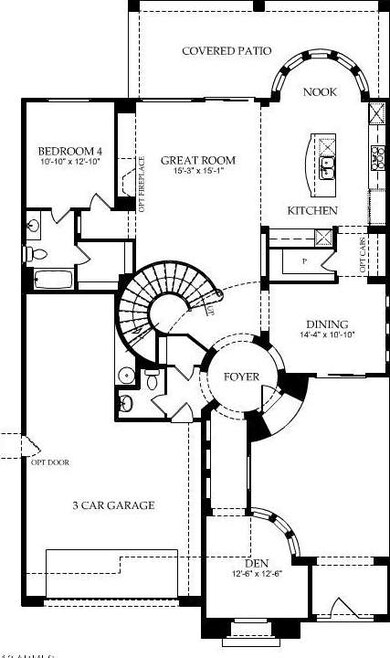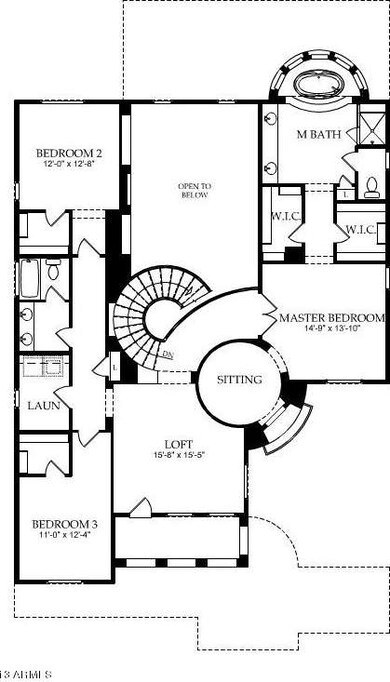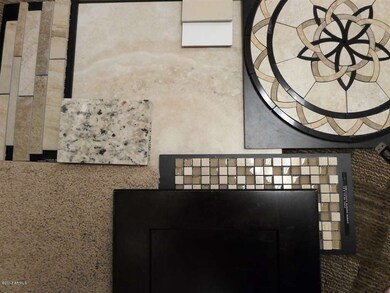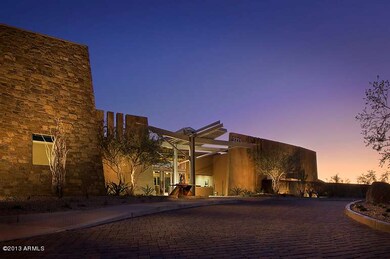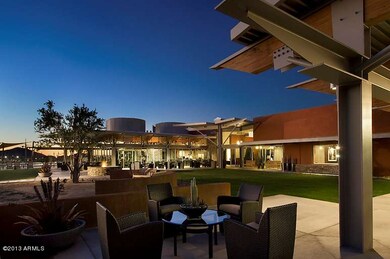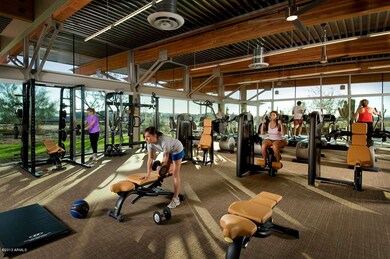
3730 E Cat Balue Dr Phoenix, AZ 85050
Desert Ridge NeighborhoodHighlights
- Concierge
- Heated Spa
- Contemporary Architecture
- Fireside Elementary School Rated A
- Clubhouse
- Wood Flooring
About This Home
As of July 2025THIS HOME IS BEAUTIFUL! IT HAS A COURTYARD ENTRY, FORMAL DINING AND PRIVATE DEN, FOUR BEDROOMS, LOFT, 3 CAR GARAGE AND IS NORTH/SOUTH EXPOSURE. LOADED WITH UPGRADES THROUGH OUT. PERFECT FAMILY HOME AND ONE OF OUR MOST POPULAR FLOOR PLANS. HOME FEATURES A BEDROOM AND BATH ON THE MAIN FLOOR, SPIRAL STAIRCASE, DOUBLE OVENS, GAS FIREPLACE AT FAMILY ROOM, AND MUCH MORE. ECOE SEPTEMBER 2013.
Last Agent to Sell the Property
Norman Brown
PCD Realty, LLC License #BR509942000 Listed on: 04/02/2013
Last Buyer's Agent
Norman Brown
PCD Realty, LLC License #BR509942000 Listed on: 04/02/2013
Home Details
Home Type
- Single Family
Est. Annual Taxes
- $1,239
Year Built
- Built in 2013 | Under Construction
Lot Details
- 7,942 Sq Ft Lot
- Block Wall Fence
- Private Yard
Parking
- 3 Car Garage
Home Design
- Contemporary Architecture
- Wood Frame Construction
- Tile Roof
- Stucco
Interior Spaces
- 3,522 Sq Ft Home
- 2-Story Property
- Ceiling height of 9 feet or more
- 1 Fireplace
- Double Pane Windows
- Low Emissivity Windows
- Washer and Dryer Hookup
Kitchen
- Eat-In Kitchen
- Gas Cooktop
- Built-In Microwave
- Dishwasher
- Kitchen Island
- Granite Countertops
Flooring
- Wood
- Carpet
- Tile
Bedrooms and Bathrooms
- 4 Bedrooms
- Walk-In Closet
- Primary Bathroom is a Full Bathroom
- 3.5 Bathrooms
- Dual Vanity Sinks in Primary Bathroom
- Bathtub With Separate Shower Stall
Pool
- Heated Spa
- Heated Pool
Outdoor Features
- Covered patio or porch
Schools
- Fireside Elementary School
- Explorer Middle School
- Pinnacle High School
Utilities
- Refrigerated Cooling System
- Zoned Heating
- Heating System Uses Natural Gas
- Water Softener
- High Speed Internet
- Cable TV Available
Listing and Financial Details
- Home warranty included in the sale of the property
- Legal Lot and Block 034 / 04
- Assessor Parcel Number 212-40-585
Community Details
Overview
- Property has a Home Owners Association
- Desert Ridge Association
- Built by PULTE HOME CORPORATION
- Fireside At Desert Ridge Subdivision, Redwood Floorplan
Amenities
- Concierge
- Clubhouse
- Recreation Room
Recreation
- Tennis Courts
- Community Playground
- Heated Community Pool
- Community Spa
- Bike Trail
Ownership History
Purchase Details
Purchase Details
Home Financials for this Owner
Home Financials are based on the most recent Mortgage that was taken out on this home.Purchase Details
Home Financials for this Owner
Home Financials are based on the most recent Mortgage that was taken out on this home.Purchase Details
Home Financials for this Owner
Home Financials are based on the most recent Mortgage that was taken out on this home.Similar Homes in Phoenix, AZ
Home Values in the Area
Average Home Value in this Area
Purchase History
| Date | Type | Sale Price | Title Company |
|---|---|---|---|
| Warranty Deed | -- | -- | |
| Interfamily Deed Transfer | -- | None Available | |
| Interfamily Deed Transfer | -- | None Available | |
| Special Warranty Deed | $600,850 | Sun Title Agency Co |
Mortgage History
| Date | Status | Loan Amount | Loan Type |
|---|---|---|---|
| Previous Owner | $362,940 | New Conventional | |
| Previous Owner | $399,300 | New Conventional | |
| Previous Owner | $417,000 | New Conventional | |
| Previous Owner | $45,000 | Credit Line Revolving |
Property History
| Date | Event | Price | Change | Sq Ft Price |
|---|---|---|---|---|
| 07/31/2025 07/31/25 | Sold | $1,095,000 | -2.1% | $308 / Sq Ft |
| 04/30/2025 04/30/25 | Price Changed | $1,119,000 | -0.4% | $315 / Sq Ft |
| 04/23/2025 04/23/25 | Price Changed | $1,124,000 | -0.4% | $316 / Sq Ft |
| 04/23/2025 04/23/25 | For Sale | $1,129,000 | +3.1% | $318 / Sq Ft |
| 04/17/2025 04/17/25 | Off Market | $1,095,000 | -- | -- |
| 04/16/2025 04/16/25 | Price Changed | $1,129,000 | -0.4% | $318 / Sq Ft |
| 04/12/2025 04/12/25 | Price Changed | $1,134,000 | -0.4% | $319 / Sq Ft |
| 02/13/2025 02/13/25 | Price Changed | $1,139,000 | -2.1% | $321 / Sq Ft |
| 01/14/2025 01/14/25 | Price Changed | $1,164,000 | -1.3% | $328 / Sq Ft |
| 11/05/2024 11/05/24 | Price Changed | $1,179,000 | -0.8% | $332 / Sq Ft |
| 10/09/2024 10/09/24 | For Sale | $1,189,000 | +97.9% | $335 / Sq Ft |
| 08/21/2013 08/21/13 | Sold | $600,850 | -0.7% | $171 / Sq Ft |
| 04/17/2013 04/17/13 | Pending | -- | -- | -- |
| 04/02/2013 04/02/13 | For Sale | $605,016 | -- | $172 / Sq Ft |
Tax History Compared to Growth
Tax History
| Year | Tax Paid | Tax Assessment Tax Assessment Total Assessment is a certain percentage of the fair market value that is determined by local assessors to be the total taxable value of land and additions on the property. | Land | Improvement |
|---|---|---|---|---|
| 2025 | $6,057 | $66,874 | -- | -- |
| 2024 | $5,917 | $63,690 | -- | -- |
| 2023 | $5,917 | $82,850 | $16,570 | $66,280 |
| 2022 | $5,852 | $64,220 | $12,840 | $51,380 |
| 2021 | $5,871 | $61,130 | $12,220 | $48,910 |
| 2020 | $5,671 | $59,400 | $11,880 | $47,520 |
| 2019 | $5,679 | $58,820 | $11,760 | $47,060 |
| 2018 | $5,473 | $58,170 | $11,630 | $46,540 |
| 2017 | $5,221 | $57,760 | $11,550 | $46,210 |
| 2016 | $5,124 | $53,680 | $10,730 | $42,950 |
| 2015 | $4,701 | $53,280 | $10,650 | $42,630 |
Agents Affiliated with this Home
-
Z
Seller's Agent in 2025
Zhobin Jawanmardi
Compass
(602) 828-4995
1 in this area
21 Total Sales
-

Seller Co-Listing Agent in 2025
Adam Joffe
Compass
(602) 561-3633
2 in this area
23 Total Sales
-

Buyer's Agent in 2025
Cole Maurer
Russ Lyon Sotheby's International Realty
(480) 287-5200
1 in this area
35 Total Sales
-
N
Seller's Agent in 2013
Norman Brown
PCD Realty, LLC
Map
Source: Arizona Regional Multiple Listing Service (ARMLS)
MLS Number: 4913790
APN: 212-40-585
- 3741 E Ember Glow Way
- 3737 E Donald Dr
- 3932 E Melinda Dr
- 3634 E Sands Dr
- 3818 E Quail Ave
- 3766 E Ringtail Way
- 3770 E Ringtail Way
- 3923 E Rockingham Rd
- 3977 E Cat Balue Dr
- 3931 E Crest Ln
- 3901 E Pinnacle Peak Rd Unit 176
- 3901 E Pinnacle Peak Rd Unit 39
- 3901 E Pinnacle Peak Rd Unit 196
- 3901 E Pinnacle Peak Rd Unit 235
- 3901 E Pinnacle Peak Rd Unit 284
- 3901 E Pinnacle Peak Rd Unit 208
- 3901 E Pinnacle Peak Rd Unit 140
- 3901 E Pinnacle Peak Rd Unit 203
- 3901 E Pinnacle Peak Rd Unit 105
- 3901 E Pinnacle Peak Rd Unit 167
