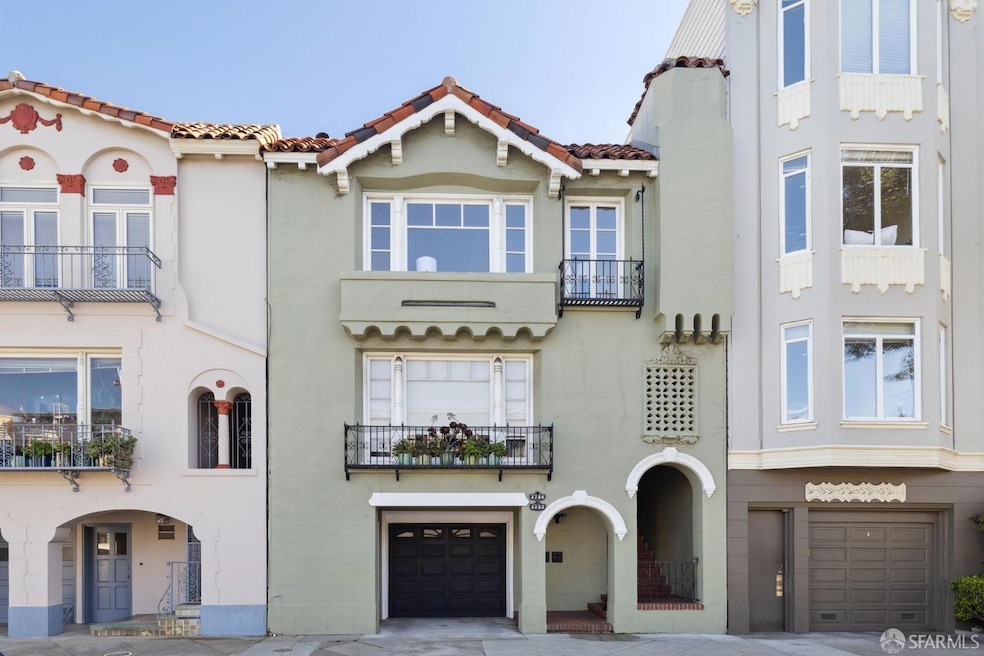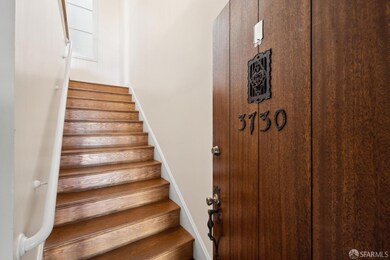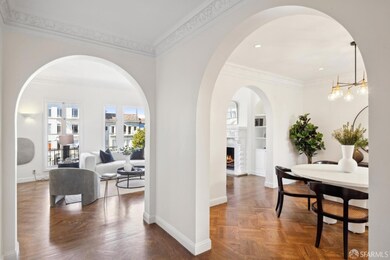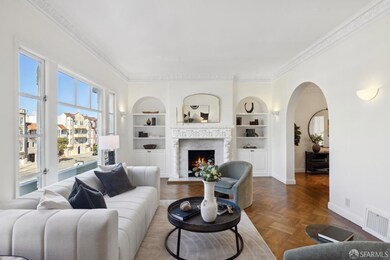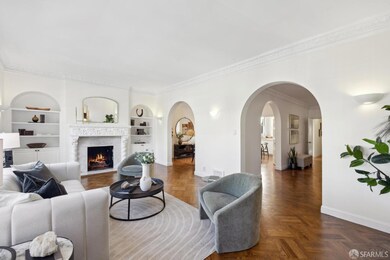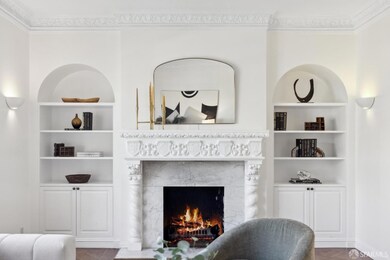
3730 Fillmore St San Francisco, CA 94123
Marina District NeighborhoodHighlights
- Unit is on the top floor
- Wood Flooring
- Marble Countertops
- Sherman Elementary Rated A-
- Main Floor Bedroom
- Marble Bathroom Countertops
About This Home
As of March 2025Marvelous Marina TOP FLOOR Condo. 2Bd/2Ba + Sunroom + Flex space . Rare 2 car parking! Steps away from the Marina Green with a peek-a-boo water view, this house-like condo sits beautifully in a classic 1930s building. This spacious 1,722 sq ft home features 2 bedrooms, 2 bathrooms, PLUS an upstairs sunroom that can be used as a 3rd bedroom/home office. In addition, a 230-square-foot flex space can be used as a home office/gym/playroom, with giant built in storage cabinets. The formal living room welcomes with its abundance of natural light, highlighted by elegant arched doorways, intricate crown molding, built-in bookshelves, and fireplace. Adjacent to the living room, the formal dining area flows seamlessly into an eat-in kitchen, complete with marble countertops, a Bertazzoni stove, and a new Bosch dishwasher. Gleaming hardwood floors stretch across the entire home, adding warmth and character throughout. The primary bedroom boasts a large walk-in closet and an en-suite marble bathroom with a jacuzzi tub. The 2nd full bathroom is conveniently located near the 2nd bedroom. A 3rd room (sunroom) connects to the bedrooms, offering more living flexibility. For added convenience, a full-size washer/dryer are upstairs. Extra Room down forgym/home office looks out on Shared garden.
Last Agent to Sell the Property
City Real Estate License #02097293 Listed on: 02/24/2025
Property Details
Home Type
- Condominium
Est. Annual Taxes
- $25,207
Parking
- 2 Car Attached Garage
- Enclosed Parking
- Side by Side Parking
- Tandem Parking
- Assigned Parking
Home Design
- Updated or Remodeled
- Concrete Foundation
Interior Spaces
- 1,722 Sq Ft Home
- Skylights in Kitchen
- Stone Fireplace
- Wood Flooring
Kitchen
- Breakfast Area or Nook
- Marble Countertops
Bedrooms and Bathrooms
- Main Floor Bedroom
- Walk-In Closet
- 2 Full Bathrooms
- Marble Bathroom Countertops
- Jetted Tub in Primary Bathroom
Additional Features
- Balcony
- Back Yard Fenced
- Unit is on the top floor
- Central Heating
Listing and Financial Details
- Assessor Parcel Number 0436-D042
Community Details
Overview
- 2 Units
- 3730/3732 Fillmore St. Association
- Low-Rise Condominium
Pet Policy
- Pets Allowed
Ownership History
Purchase Details
Home Financials for this Owner
Home Financials are based on the most recent Mortgage that was taken out on this home.Purchase Details
Purchase Details
Home Financials for this Owner
Home Financials are based on the most recent Mortgage that was taken out on this home.Purchase Details
Purchase Details
Home Financials for this Owner
Home Financials are based on the most recent Mortgage that was taken out on this home.Purchase Details
Home Financials for this Owner
Home Financials are based on the most recent Mortgage that was taken out on this home.Similar Homes in San Francisco, CA
Home Values in the Area
Average Home Value in this Area
Purchase History
| Date | Type | Sale Price | Title Company |
|---|---|---|---|
| Grant Deed | $1,775,000 | Fidelity National Title Co | |
| Interfamily Deed Transfer | -- | None Available | |
| Grant Deed | $911,000 | Orange Coast Title Services | |
| Trustee Deed | $1,099,079 | Accommodation | |
| Grant Deed | -- | Old Republic Title Company | |
| Interfamily Deed Transfer | $500,000 | Old Republic Title Company |
Mortgage History
| Date | Status | Loan Amount | Loan Type |
|---|---|---|---|
| Open | $1,650,000 | New Conventional | |
| Closed | $1,208,750 | New Conventional | |
| Previous Owner | $720,000 | New Conventional | |
| Previous Owner | $728,800 | New Conventional | |
| Previous Owner | $185,189 | Stand Alone Second | |
| Previous Owner | $999,600 | Fannie Mae Freddie Mac | |
| Previous Owner | $360,000 | Stand Alone Second | |
| Previous Owner | $236,200 | Credit Line Revolving | |
| Previous Owner | $945,000 | Unknown | |
| Previous Owner | $125,000 | Credit Line Revolving | |
| Previous Owner | $805,000 | Unknown | |
| Previous Owner | $650,000 | Unknown | |
| Previous Owner | $425,000 | No Value Available |
Property History
| Date | Event | Price | Change | Sq Ft Price |
|---|---|---|---|---|
| 03/10/2025 03/10/25 | Sold | $2,200,000 | +16.1% | $1,278 / Sq Ft |
| 03/03/2025 03/03/25 | Pending | -- | -- | -- |
| 02/28/2025 02/28/25 | For Sale | $1,895,000 | 0.0% | $1,100 / Sq Ft |
| 02/28/2025 02/28/25 | Pending | -- | -- | -- |
| 02/24/2025 02/24/25 | For Sale | $1,895,000 | -- | $1,100 / Sq Ft |
Tax History Compared to Growth
Tax History
| Year | Tax Paid | Tax Assessment Tax Assessment Total Assessment is a certain percentage of the fair market value that is determined by local assessors to be the total taxable value of land and additions on the property. | Land | Improvement |
|---|---|---|---|---|
| 2025 | $25,207 | $2,133,276 | $1,066,638 | $1,066,638 |
| 2024 | $25,207 | $2,091,448 | $1,045,724 | $1,045,724 |
| 2023 | $24,831 | $2,050,440 | $1,025,220 | $1,025,220 |
| 2022 | $24,366 | $2,010,236 | $1,005,118 | $1,005,118 |
| 2021 | $23,936 | $1,970,820 | $985,410 | $985,410 |
| 2020 | $24,034 | $1,950,612 | $975,306 | $975,306 |
| 2019 | $23,206 | $1,912,366 | $956,183 | $956,183 |
| 2018 | $22,422 | $1,874,870 | $937,435 | $937,435 |
| 2017 | $21,858 | $1,838,108 | $919,054 | $919,054 |
| 2016 | $21,519 | $1,802,068 | $901,034 | $901,034 |
| 2015 | $21,254 | $1,775,000 | $887,500 | $887,500 |
| 2014 | $11,521 | $959,272 | $479,636 | $479,636 |
Agents Affiliated with this Home
-
Paula Sinkovitz
P
Seller's Agent in 2025
Paula Sinkovitz
City Real Estate
(415) 385-0548
2 in this area
9 Total Sales
-
James Sell

Buyer's Agent in 2025
James Sell
Compass
(415) 342-0302
1 in this area
83 Total Sales
Map
Source: San Francisco Association of REALTORS® MLS
MLS Number: 425013877
APN: 0436D-042
- 80 Retiro Way Unit 3
- 3720 Webster St
- 12 Rico Way
- 3675 Fillmore St Unit 202
- 400 Avila St Unit 106
- 1374 1376 Chestnut St
- 3460 Pierce St
- 147 Alhambra St Unit 149
- 3325 Pierce St
- 1930 Lombard St
- 3820 Divisadero St
- 3208 Pierce St Unit 406
- 1842 Lombard St
- 1468 Francisco St Unit 1
- 3131 Pierce St Unit 406
- 2266 Bay St
- 2383 Greenwich St
- 3110 Octavia St
- 2448 Lombard St Unit 313
- 1630 Lombard St
