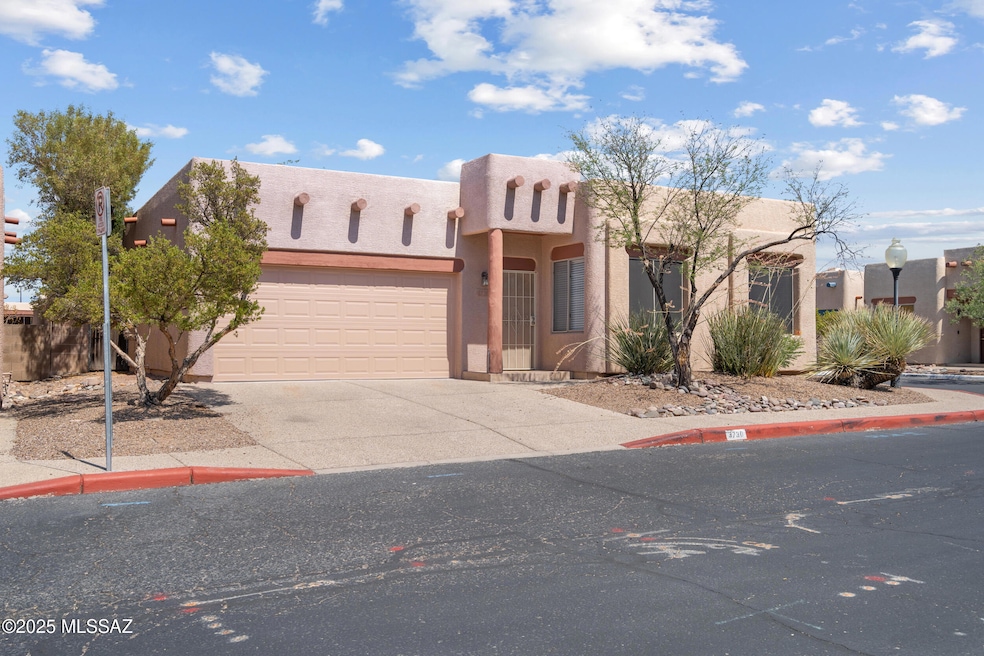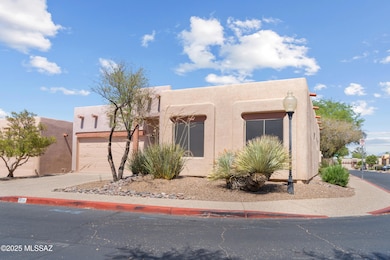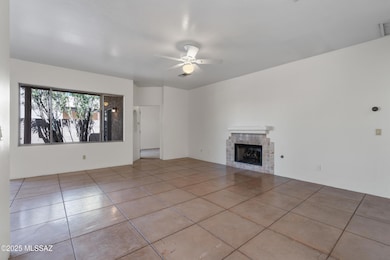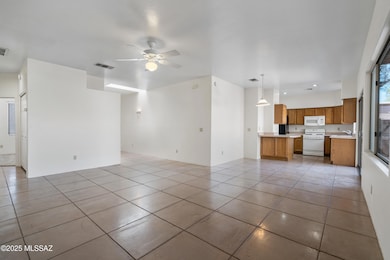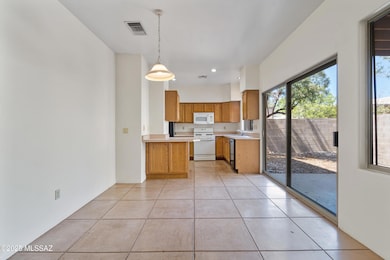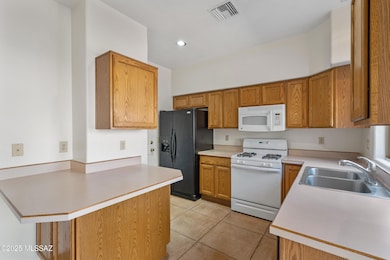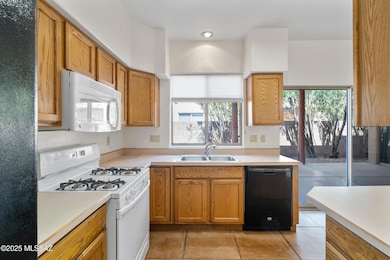3730 N Bay Horse Loop Tucson, AZ 85719
Campus Farm NeighborhoodHighlights
- Southwestern Architecture
- Ceiling height of 9 feet or more
- Community Pool
- Corner Lot
- Great Room with Fireplace
- Covered Patio or Porch
About This Home
Welcome to this charming 3-bedroom, 2-bath home featuring a spacious kitchen with plenty of cabinet space and a convenient food pantry for extra storage. The open great room offers seamless access to a large, covered rear patio—perfect for relaxing or entertaining—also accessible from the private primary suite. The primary bedroom includes a huge walk-in closet and an ensuite bath for your comfort. Enjoy the low-maintenance lifestyle with HOA-maintained front landscaping. The home also boasts stylish concrete flooring throughout, a 2-car garage, and includes a washer and dryer. This well-maintained gem offers comfort, functionality, and modern conveniences in one complete package!
Home Details
Home Type
- Single Family
Est. Annual Taxes
- $2,899
Year Built
- Built in 1999
Lot Details
- 4,356 Sq Ft Lot
- West Facing Home
- Block Wall Fence
- Shrub
- Corner Lot
- Drip System Landscaping
- Landscaped with Trees
- Property is zoned Tucson - R2, Tucson - R2
Parking
- Garage
- Garage Door Opener
- Driveway
Home Design
- Southwestern Architecture
- Frame With Stucco
- Frame Construction
- Built-Up Roof
Interior Spaces
- 1,400 Sq Ft Home
- 1-Story Property
- Ceiling height of 9 feet or more
- Ceiling Fan
- Gas Fireplace
- Double Pane Windows
- Window Treatments
- Great Room with Fireplace
- Dining Area
Kitchen
- Gas Range
- Microwave
- Dishwasher
- Laminate Countertops
- Disposal
Flooring
- Carpet
- Concrete
Bedrooms and Bathrooms
- 3 Bedrooms
- Split Bedroom Floorplan
- Walk-In Closet
- 2 Full Bathrooms
- Laminate Bathroom Countertops
- Bathtub and Shower Combination in Primary Bathroom
- Bathtub with Shower
- Exhaust Fan In Bathroom
Laundry
- Laundry closet
- Dryer
- Washer
Home Security
- Carbon Monoxide Detectors
- Fire and Smoke Detector
Outdoor Features
- Covered Patio or Porch
Schools
- Holaway Elementary School
- Amphitheater Middle School
- Amphitheater High School
Utilities
- Forced Air Heating and Cooling System
- Heating System Uses Natural Gas
- Natural Gas Water Heater
- High Speed Internet
- Cable TV Available
Listing and Financial Details
- Property Available on 7/1/25
- 12 Month Lease Term
Community Details
Overview
- Front Yard Maintenance
- The community has rules related to covenants, conditions, and restrictions, deed restrictions, no recreational vehicles or boats
Recreation
- Community Pool
Map
Source: MLS of Southern Arizona
MLS Number: 22516967
APN: 113-01-4640
- 1521 E Painted Colt Loop
- 3795 N Bay Horse Loop
- 1571 E Prince Rd
- 3819 N Look Backridge Place
- 1587 E Prince Rd
- 1585 E Prince Rd
- 3854 N Look Backridge Place
- 1421 E English Ivy Ct
- 3745 N Placita Vergel
- 1148 E Rocky Way Dr
- 1207 E Smoot Dr
- 1109 E Irwin Place
- 3931 N Mountain Ave
- 1515 E Kleindale Rd
- 1010 E Gifford Dr
- 3869 N Sieg Ave
- 3702 N Park Ave
- 933 E Mesquite Dr
- 905 E Prince Rd
- 1126 E Descent St
- 3760 N Bay Horse Loop
- 1509 E Prince Rd Unit A
- 1303 E Allen Rd
- 3733 N Mountain Ave
- 1625 E Prince Rd
- 1311 E Allen Rd
- 1305 E Allen Rd
- 3765 N Campbell Ave
- 3700 N Campbell Ave
- 1002 E Simmons St
- 3834 N Park Ave
- 1260 E Weimer Cir Unit 42
- 1250 E Weimer CI Cir E Unit 27
- 3478 N Richland Dr
- 1233 E Halcyon Rd Unit 5
- 4048 N Fremont Ave
- 3402 N Richland Dr
- 1047 E Descent St
- 3833 N Tyndall Ave
- 2000 E Roger Rd
