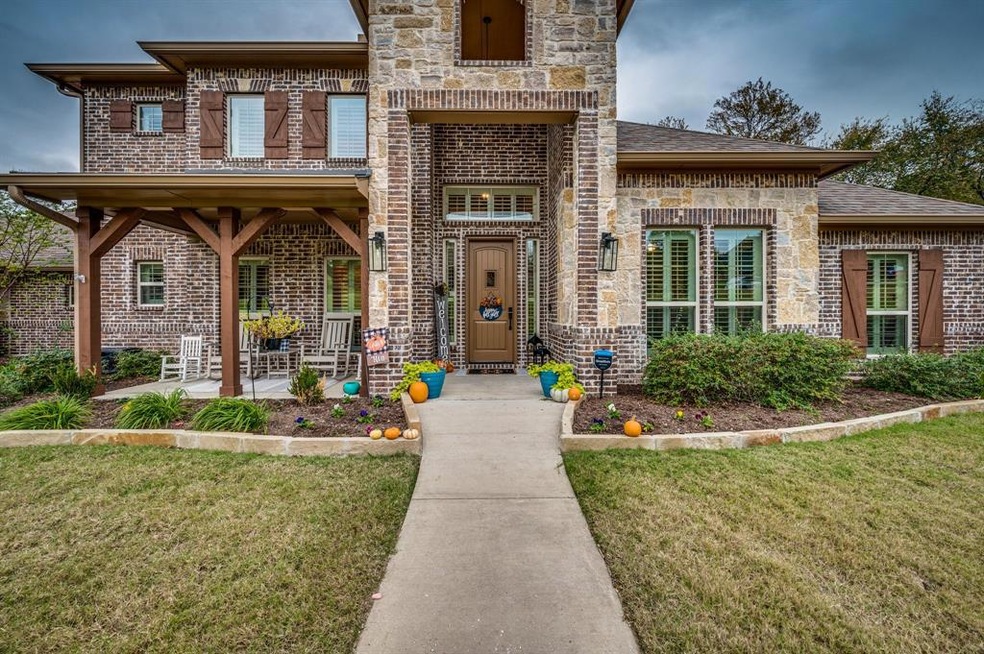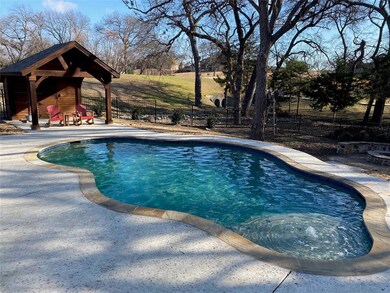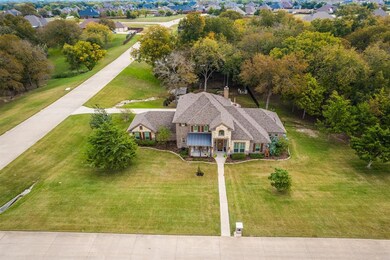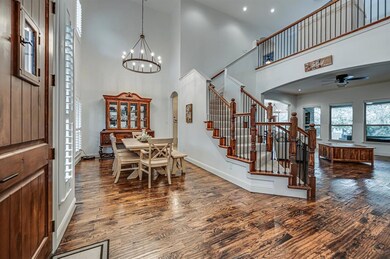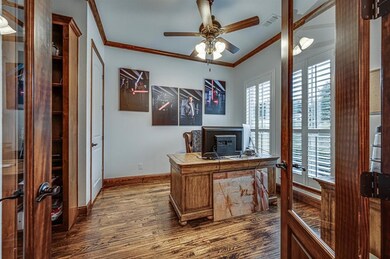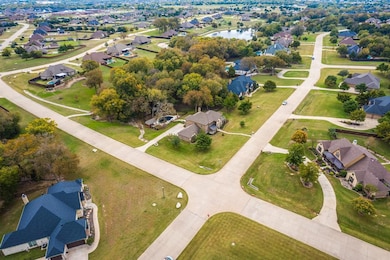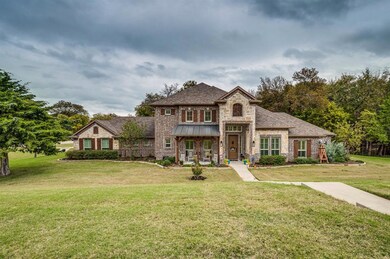
3730 Shiloh Trail Midlothian, TX 76065
Estimated Value: $739,000 - $782,578
Highlights
- Cabana
- Fishing
- Open Floorplan
- Dolores McClatchey El Rated A-
- 1.09 Acre Lot
- Traditional Architecture
About This Home
As of March 2023Gorgeous corner lot WITH a pool IN Shiloh Forest! Beautiful 3,228 sq ft 4 bedroom 3 bath with an office located in the highly sought after Shiloh Forest Subdivision. Walk out back to a view of massive trees, a walking trail, heated pool with cabana. On over an acre this home has tons of room outside and in! Major updates May of 2022 has made this impressive home even more of a gem! Oversized master bedroom and bath with his and hers vanities. Tons of natural light give this open concept home a relaxing warm feeling. The office is located in the front of the home with an abundance of shelving and large windows. Enjoy your wood burning fire place in the living room as you soak in the sunlight from the large windows showcasing the impressive backyard. The spacious playroom upstairs sits right outside of the 2 large bedrooms and full bath. Spray foam insulation keeps those electric bills low in summer and winter!
Last Agent to Sell the Property
RE/MAX Frontier License #0743739 Listed on: 11/11/2022

Home Details
Home Type
- Single Family
Est. Annual Taxes
- $11,450
Year Built
- Built in 2015
Lot Details
- 1.09 Acre Lot
- Wrought Iron Fence
- Landscaped
- Corner Lot
- Sprinkler System
- Many Trees
- Large Grassy Backyard
HOA Fees
- $31 Monthly HOA Fees
Parking
- 3 Car Attached Garage
- Side Facing Garage
- Garage Door Opener
Home Design
- Traditional Architecture
- Brick Exterior Construction
- Slab Foundation
- Composition Roof
- Stone Siding
Interior Spaces
- 3,228 Sq Ft Home
- 2-Story Property
- Open Floorplan
- Ceiling Fan
- Decorative Lighting
- Plantation Shutters
- Living Room with Fireplace
Kitchen
- Electric Cooktop
- Microwave
- Dishwasher
- Kitchen Island
- Granite Countertops
- Disposal
Flooring
- Wood
- Carpet
- Ceramic Tile
Bedrooms and Bathrooms
- 4 Bedrooms
- Walk-In Closet
- 3 Full Bathrooms
Laundry
- Laundry in Utility Room
- Washer and Electric Dryer Hookup
Pool
- Cabana
- Heated In Ground Pool
- Saltwater Pool
- Fence Around Pool
- Pool Cover
Outdoor Features
- Covered patio or porch
- Fire Pit
- Rain Gutters
Schools
- Dolores Mcclatchey Elementary School
- Walnut Grove Middle School
- Heritage High School
Utilities
- Central Heating and Cooling System
- Septic Tank
- High Speed Internet
- Cable TV Available
Listing and Financial Details
- Assessor Parcel Number 238425
Community Details
Overview
- Association fees include ground maintenance, management fees
- Vcm HOA, Phone Number (972) 612-2303
- Shiloh Forest Subdivision
- Mandatory home owners association
Recreation
- Fishing
- Jogging Path
Ownership History
Purchase Details
Home Financials for this Owner
Home Financials are based on the most recent Mortgage that was taken out on this home.Purchase Details
Home Financials for this Owner
Home Financials are based on the most recent Mortgage that was taken out on this home.Similar Homes in Midlothian, TX
Home Values in the Area
Average Home Value in this Area
Purchase History
| Date | Buyer | Sale Price | Title Company |
|---|---|---|---|
| Baker Daniel | -- | -- | |
| Heid Grant Douglas | -- | Newman & Lawler |
Mortgage History
| Date | Status | Borrower | Loan Amount |
|---|---|---|---|
| Open | Baker Daniel | $610,000 | |
| Previous Owner | Heid Grant Douglas | $656,260 | |
| Previous Owner | Long Amos W | $391,569 | |
| Previous Owner | Long Amos W | $396,000 | |
| Previous Owner | Long Amos W | $366,300 |
Property History
| Date | Event | Price | Change | Sq Ft Price |
|---|---|---|---|---|
| 03/27/2023 03/27/23 | Sold | -- | -- | -- |
| 02/25/2023 02/25/23 | Pending | -- | -- | -- |
| 02/21/2023 02/21/23 | Price Changed | $829,999 | -1.2% | $257 / Sq Ft |
| 02/14/2023 02/14/23 | Price Changed | $839,998 | 0.0% | $260 / Sq Ft |
| 02/09/2023 02/09/23 | Price Changed | $839,999 | -0.6% | $260 / Sq Ft |
| 02/03/2023 02/03/23 | Price Changed | $844,999 | -0.2% | $262 / Sq Ft |
| 01/31/2023 01/31/23 | Price Changed | $846,899 | -0.1% | $262 / Sq Ft |
| 01/24/2023 01/24/23 | Price Changed | $847,899 | -0.1% | $263 / Sq Ft |
| 01/20/2023 01/20/23 | Price Changed | $848,899 | 0.0% | $263 / Sq Ft |
| 01/14/2023 01/14/23 | Price Changed | $848,999 | -0.1% | $263 / Sq Ft |
| 12/08/2022 12/08/22 | Price Changed | $849,999 | -2.9% | $263 / Sq Ft |
| 11/25/2022 11/25/22 | Price Changed | $874,999 | -1.1% | $271 / Sq Ft |
| 11/11/2022 11/11/22 | For Sale | $885,000 | -- | $274 / Sq Ft |
Tax History Compared to Growth
Tax History
| Year | Tax Paid | Tax Assessment Tax Assessment Total Assessment is a certain percentage of the fair market value that is determined by local assessors to be the total taxable value of land and additions on the property. | Land | Improvement |
|---|---|---|---|---|
| 2023 | $11,450 | $894,915 | $165,000 | $729,915 |
| 2022 | $8,900 | $526,647 | $0 | $0 |
| 2021 | $8,574 | $478,770 | $70,000 | $408,770 |
| 2020 | $8,475 | $439,010 | $70,000 | $369,010 |
| 2019 | $8,965 | $445,880 | $0 | $0 |
| 2018 | $7,394 | $429,710 | $60,000 | $369,710 |
| 2017 | $7,856 | $382,550 | $60,000 | $322,550 |
| 2016 | $7,276 | $354,290 | $60,000 | $294,290 |
| 2015 | $668 | $60,000 | $60,000 | $0 |
| 2014 | $668 | $32,630 | $0 | $0 |
Agents Affiliated with this Home
-
Kristin Jones

Seller's Agent in 2023
Kristin Jones
RE/MAX Frontier
(214) 732-7865
17 in this area
58 Total Sales
-
Darla Robinson
D
Buyer's Agent in 2023
Darla Robinson
Coldwell Banker Realty
(817) 980-0625
1 in this area
32 Total Sales
Map
Source: North Texas Real Estate Information Systems (NTREIS)
MLS Number: 20204096
APN: 238425
- 6010 Castle Way
- 6020 Shiloh Forest Dr
- 6420 Shady Oaks Ln
- 5631 Judy Dr
- 3721 Cherry Laurel
- 5890 Montgomery Rd
- 7020 Judy Dr
- 3930 Monterrey Oak Way
- 7210 Judy Dr
- 2981 Bryson Ln
- 4541 Stonewood Cir
- 3520 Maple Ln
- 4720 Ashley Cir
- 5071 Judy Dr
- 3910 Maple Ln
- 110 Claremont Dr
- 123 Claremont Dr
- 3151 Falcon Way
- 7220 Shiloh Rd
- 3150 Eagles Nest Ct
- 3730 Shiloh Trail
- 3720 Shiloh Trail
- 3910 Shiloh Trail
- 3731 Shiloh Trail
- 3741 Swan Lake Dr
- 3721 Shiloh Trail
- 3710 Shiloh Trail
- 3911 Shiloh Trail
- 3731 Swan Lake Dr
- 3711 Shiloh Trail
- 3911 Swan Lake Dr
- 3920 Shiloh Trail
- 3540 Shiloh Trail
- 6040 Judy Dr
- 3721 Swan Lake Dr
- 3921 Shiloh Trail
- 3921 Swan Lake Dr
- 6041 Castle Way
- 6041 Judy Dr
- 3931 Swan Lake Dr
