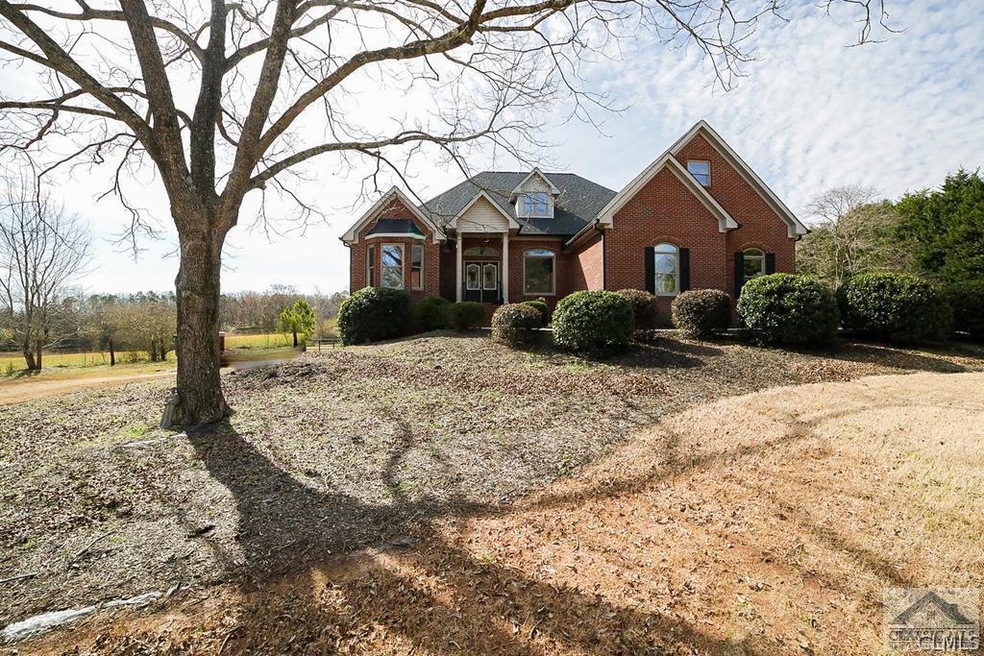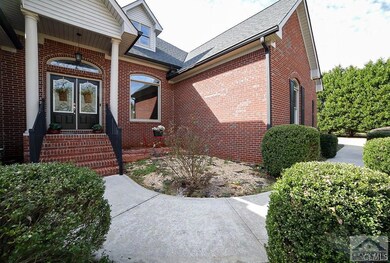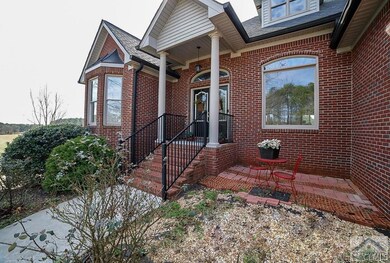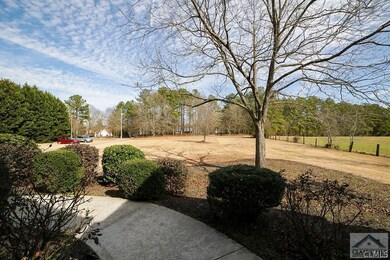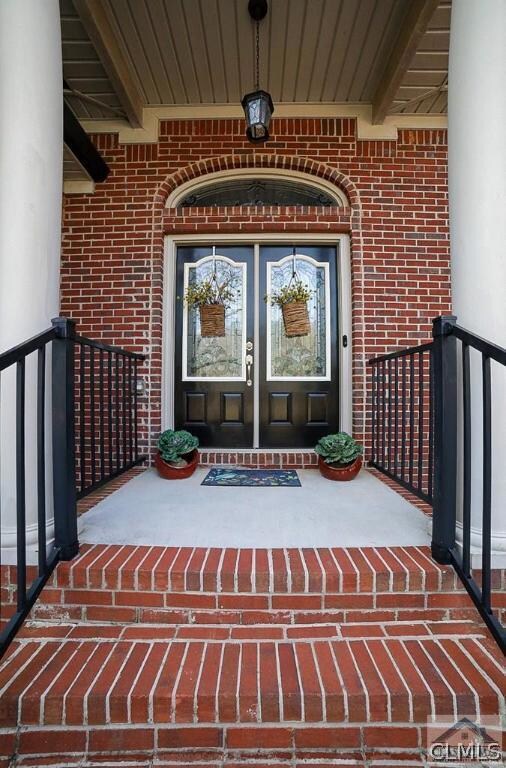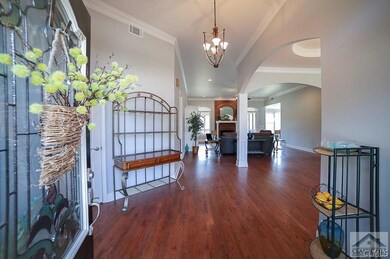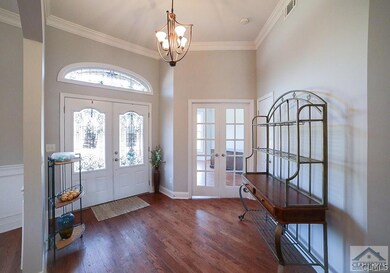Elegant, Gracious, Pure Southern Living. Tucked away on 2.18 pastoral acres, is a distinguished brick home eager to welcome you. This stunning country setting & spectacular statement home offers your very own tranquil retreat that's sure to please. Exquisite detailing & custom features are the backdrop for this bright, sophisticated home. Immediately upon entry, you are in awe of the grand, open concept as your gaze flows from room to room. To present a fresh home, the interior has been painted using a designer palette just adding that extra glowing touch. The size is perfect for all your needs w/ oversized living areas & soaring 10ft ceilings at every turn. Extensive trim package, hardwood flooring, custom lighting & a considerable amount of windows offering natural light are just a few of the appointments that can be found adorning this stately home. Masterfully designed, this custom plan boasts a study off the Foyer & a magnificent dining room that could easily seat 10+. Opulent arched entry ways lead you to the oversized great room. Ideal for entertaining, this immense space boasts a custom designed, brick fireplace, built-in media cabinet & hosts territorial views through the giant radius windows. Well appointed, the spacious kitchen boasts everything you could desire to whip up tasty creations, including: ample granite counters, tons of custom cabinets, upgraded tile backsplash & an appliance package. The kitchen extends to the casual dining area that was created w/ a triple window allowing vast amounts of natural light to penetrate the rooms. Hosting a split-bedroom arrangement places the master suite in the West wing of the home. A true private retreat of it's own, this huge bedroom boasts ample space for a sitting area or large furniture. It's even appointed w/ a fireplace to really aid in relishing in your quiet time, & is complete with a walk-in closet & a full bath featuring all the expected amenities including a Whirlpool tub. Two additional bedroom suites w/ their very own private bath can be found on the opposite side of the home. Each bedroom is different from the other, hosting a unique design. Wait, we're not done yet! An abundance of storage, 3-car garage & bonus room all atop an unfinished basement completes this home. Constructed in the terrace style, this daylight basement could provide tons of extra space. Keeping with the tradition of this home, the features extend to the exterior w/ the screen porch, private patio, workshop & shed.

