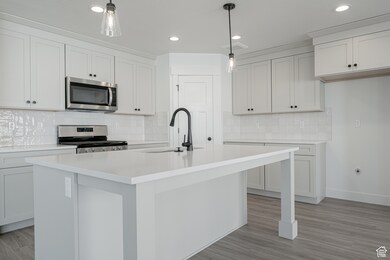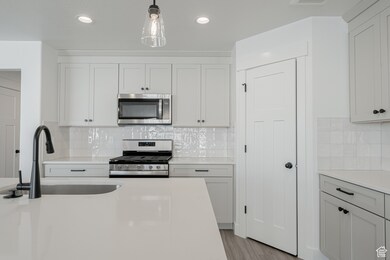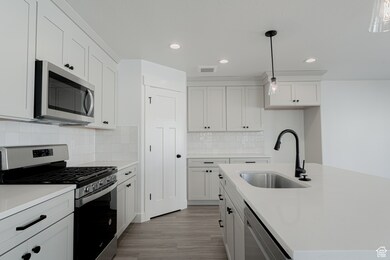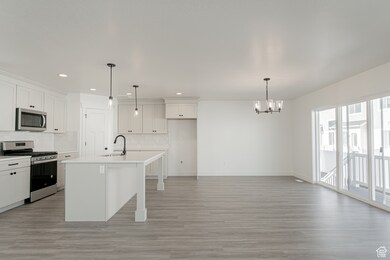
Estimated payment $4,571/month
Highlights
- Clubhouse
- Great Room
- Hiking Trails
- Lehi Junior High School Rated A-
- Community Pool
- 2 Car Attached Garage
About This Home
Welcome to your brand-new, single-family home, where modern design meets comfort and functionality. This thoughtfully crafted space offers an open-concept layout, ideal for both everyday living and entertaining. Enjoy the peace and privacy of your own home, all while being close to everything you need. It's more than just a house-it's a place to call your own. River Point is a vibrant, newly developed community in Lehi, offering a range of amenities including a clubhouse with a gym, a spacious pool, and a playground, among others! Reach out today for more information or to set up a visit to the community. (NORA Floorplan, Lot# 132)
Last Listed By
Jensen Nelson
Edge Realty License #8761888 Listed on: 07/08/2024
Home Details
Home Type
- Single Family
Year Built
- Built in 2025
Lot Details
- 3,920 Sq Ft Lot
- Landscaped
- Sprinkler System
- Property is zoned Single-Family
HOA Fees
- $53 Monthly HOA Fees
Parking
- 2 Car Attached Garage
- 4 Open Parking Spaces
Interior Spaces
- 3,653 Sq Ft Home
- 3-Story Property
- Double Pane Windows
- Great Room
- Basement Fills Entire Space Under The House
- Electric Dryer Hookup
Kitchen
- Microwave
- Disposal
Flooring
- Carpet
- Tile
Bedrooms and Bathrooms
- 3 Bedrooms
- Walk-In Closet
Schools
- North Point Elementary School
- Willowcreek Middle School
- Lehi High School
Utilities
- Central Heating and Cooling System
- Natural Gas Connected
Listing and Financial Details
- Home warranty included in the sale of the property
Community Details
Overview
- Association fees include ground maintenance
- Fcs Community Management Association, Phone Number (801) 256-0465
- River Point Subdivision
Amenities
- Clubhouse
Recreation
- Community Playground
- Community Pool
- Hiking Trails
- Bike Trail
- Snow Removal
Map
Home Values in the Area
Average Home Value in this Area
Property History
| Date | Event | Price | Change | Sq Ft Price |
|---|---|---|---|---|
| 05/13/2025 05/13/25 | Pending | -- | -- | -- |
| 04/15/2025 04/15/25 | Price Changed | $685,900 | -1.4% | $188 / Sq Ft |
| 04/01/2025 04/01/25 | Price Changed | $695,900 | +2.1% | $191 / Sq Ft |
| 03/11/2025 03/11/25 | Price Changed | $681,900 | -1.3% | $187 / Sq Ft |
| 02/27/2025 02/27/25 | Price Changed | $690,900 | -0.7% | $189 / Sq Ft |
| 01/30/2025 01/30/25 | Price Changed | $695,900 | +0.7% | $191 / Sq Ft |
| 11/11/2024 11/11/24 | Price Changed | $690,900 | +0.7% | $189 / Sq Ft |
| 10/25/2024 10/25/24 | Price Changed | $685,900 | +0.4% | $188 / Sq Ft |
| 07/09/2024 07/09/24 | For Sale | $682,900 | -- | $187 / Sq Ft |
Similar Homes in Lehi, UT
Source: UtahRealEstate.com
MLS Number: 2010136
- 3772 W 1200 N Unit 135
- 527 W 1200 N
- 552 W 1200 N
- 689 W 1200 N
- 627 W 1200 N Unit 1
- 230 W State St
- 1150 N 200 W Unit 6
- 1592 N 500 W
- 1331 N 900 W
- 1329 N 100 E Unit 21
- 36 E 1450 N
- 835 W Charlotte St
- 7 E State St
- 1295 N 190 E
- 454 W 1800 N
- 197 W 1750 N
- 623 N 120 W
- 1817 W Bad Rock Cir Unit 100303
- 1847 N 340 W
- 975 N 200 E






