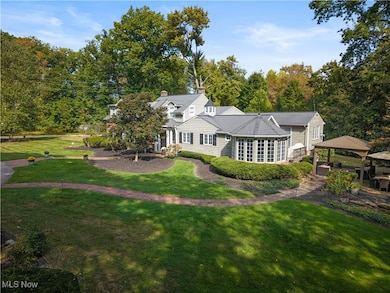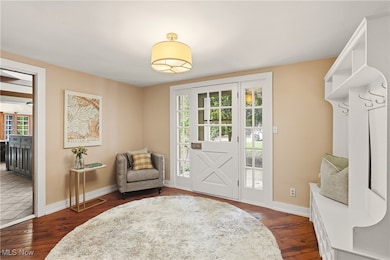
37300 Jackson Rd Chagrin Falls, OH 44022
Estimated payment $6,681/month
Highlights
- Hot Property
- Medical Services
- Cape Cod Architecture
- Moreland Hills Elementary School Rated A
- Views of Trees
- Deck
About This Home
Originally built in 1932 with recent additions by esteemed designer Chuck Fazio, this enchanting home is filled with architectural details, expansive gathering spaces, and unbelievable grounds. A stone path leads to the welcoming foyer and large family room featuring a wall of windows, custom built-ins, and a wood-burning fireplace. Off the family room, a unique kids’ room or flex space opens through French doors to brick patio with seamless indoor-outdoor flow. A cozy sitting room with built-ins and a fireplace offers the perfect retreat for reading or relaxing with attached renovated bath that includes new wallpaper, millwork, soaking tub + updated fixtures. The spacious kitchen is ideal for gathering, offering granite countertops, abundant storage, updated fixtures, dining area with fireplace and a charming breakfast nook surrounded by windows and custom built-ins. An additional sitting room—affectionately known as the “bourbon room”—features fresh paint, wallpaper accents and provides access to the first-floor primary suite. The primary includes a generous bedroom w fireplace and French doors leading to the backyard, hallway of closets + en-suite bath with dual sinks. Upstairs are three additional bedrooms and a beautifully renovated full bath with walk-in shower, soaking tub, and triple sinks. The lower level offers ample storage and a finished space currently used as offices, perfect for remote work or creative pursuits. Outside, the property is truly the star of the show, offering lush green space, multiple patios, and a cozy fire feature for gatherings. Updates include remodeled upstairs bedrooms + baths, finished basement offices, media + bourbon rooms, relocated main-level laundry, added custom built-ins, upgraded mechanicals with all-new HVAC, generator, tankless hot water, underground plumbing, enhanced exterior lighting and hardscape, NEW exterior painting and more! CHAGRIN FALLS SCHOOLS! Schedule a showing today!
Listing Agent
Elite Sotheby's International Realty Brokerage Email: 216-352-4700, admin@kareneagle.com License #2011002668 Listed on: 10/15/2025

Co-Listing Agent
Elite Sotheby's International Realty Brokerage Email: 216-352-4700, admin@kareneagle.com License #2015005727
Home Details
Home Type
- Single Family
Est. Annual Taxes
- $17,680
Year Built
- Built in 1932
Lot Details
- 2.21 Acre Lot
- Lot Dimensions are 200x590
- West Facing Home
- Wooded Lot
Parking
- 3 Car Detached Garage
- Garage Door Opener
Home Design
- Cape Cod Architecture
- Brick Exterior Construction
- Fiberglass Roof
- Asphalt Roof
- Wood Siding
Interior Spaces
- 2-Story Property
- 4 Fireplaces
- Views of Trees
- Finished Basement
- Partial Basement
- Breakfast Area or Nook
Bedrooms and Bathrooms
- 4 Bedrooms | 1 Main Level Bedroom
- 3 Full Bathrooms
- Soaking Tub
Outdoor Features
- Spring on Lot
- Stream or River on Lot
- Deck
- Patio
Utilities
- Forced Air Heating and Cooling System
- Heating System Uses Gas
- Septic Tank
Listing and Financial Details
- Assessor Parcel Number 913-08-001
Community Details
Overview
- No Home Owners Association
Amenities
- Medical Services
- Shops
Map
Home Values in the Area
Average Home Value in this Area
Tax History
| Year | Tax Paid | Tax Assessment Tax Assessment Total Assessment is a certain percentage of the fair market value that is determined by local assessors to be the total taxable value of land and additions on the property. | Land | Improvement |
|---|---|---|---|---|
| 2024 | $17,681 | $265,580 | $46,270 | $219,310 |
| 2023 | $14,139 | $185,890 | $52,290 | $133,600 |
| 2022 | $14,633 | $185,890 | $52,290 | $133,600 |
| 2021 | $14,573 | $185,890 | $52,290 | $133,600 |
| 2020 | $13,844 | $164,500 | $46,270 | $118,230 |
| 2019 | $13,646 | $470,000 | $132,200 | $337,800 |
| 2018 | $13,572 | $164,500 | $46,270 | $118,230 |
| 2017 | $13,351 | $160,550 | $40,990 | $119,560 |
| 2016 | $11,915 | $160,550 | $40,990 | $119,560 |
| 2015 | $12,112 | $160,550 | $127,720 | $32,830 |
| 2014 | $11,487 | $150,050 | $119,350 | $30,700 |
Property History
| Date | Event | Price | List to Sale | Price per Sq Ft | Prior Sale |
|---|---|---|---|---|---|
| 10/15/2025 10/15/25 | For Sale | $995,000 | +111.7% | $276 / Sq Ft | |
| 04/15/2016 04/15/16 | Sold | $470,000 | -6.0% | $125 / Sq Ft | View Prior Sale |
| 03/29/2016 03/29/16 | Pending | -- | -- | -- | |
| 07/10/2015 07/10/15 | For Sale | $500,000 | 0.0% | $133 / Sq Ft | |
| 02/17/2014 02/17/14 | Rented | $3,000 | -6.3% | -- | |
| 02/07/2014 02/07/14 | Under Contract | -- | -- | -- | |
| 08/16/2013 08/16/13 | For Rent | $3,200 | -- | -- |
Purchase History
| Date | Type | Sale Price | Title Company |
|---|---|---|---|
| Interfamily Deed Transfer | -- | None Available | |
| Warranty Deed | $470,000 | Title First Agency | |
| Deed | $307,000 | -- | |
| Deed | $220,000 | -- | |
| Deed | -- | -- |
Mortgage History
| Date | Status | Loan Amount | Loan Type |
|---|---|---|---|
| Open | $115,000 | Credit Line Revolving | |
| Open | $446,500 | Adjustable Rate Mortgage/ARM |
About the Listing Agent

Have you been wondering, “What is my home worth?” Are you relocating to the Cleveland, Ohio market? Are you looking for your dream home? Or maybe just dreaming. Whether you are a first time buyer, in the midst of a relocation, or seeking luxury homes for sale in beautiful Northeast Ohio, we would love to work with you!
As an award-winning real estate group, (ranked as the #1 agent within Sotheby’s International Realty in Northern Ohio) our focus is on residential real estate in Chagrin
Karen's Other Listings
Source: MLS Now
MLS Number: 5162342
APN: 913-08-001
- 30 Mitchell Ln
- 34965 Jackson Rd
- 40 Easton Ln
- 70 Basswood Ln
- 50 South Ln
- 10 River Mountain Dr
- 4280 Som Center Rd
- 3965 Ellendale Rd
- 3940 Ellendale Rd
- 95 Willow Wood Ln
- 4080 Chagrin River Rd
- 5 Skyline Dr
- 3880 Ellendale Rd
- 38080 Berkeley Ave
- 389 Bentleyville Rd
- 3995 Som Center Rd
- 3812 Ellendale Rd
- 3809 Wiltshire Rd
- 33770 Hiram Trail
- 5151 Som Center Rd
- 37845 Miles Rd
- 38080 Berkeley Ave
- 3815 Ellendale Rd Unit ID1289575P
- 3812 Ellendale Rd
- 196 Vincent St Unit A
- 196 Vincent St Unit B
- 5455 Pine Ln
- 5205 Harper Rd
- 14 E Carriage Dr
- 36315 Timberlane Dr
- 3648 Avondale Rd
- 32402 Bainbridge Rd
- 400 Park
- 27621 Chagrin Blvd
- 5760 Emerald Ridge Pkwy Unit A
- 6140 N Pointe Dr
- 33924 Linden Dr
- 3800 Park Dr E
- 34500 Brookmeade Ct
- 117 Partridge Ln Unit ID1302539P






