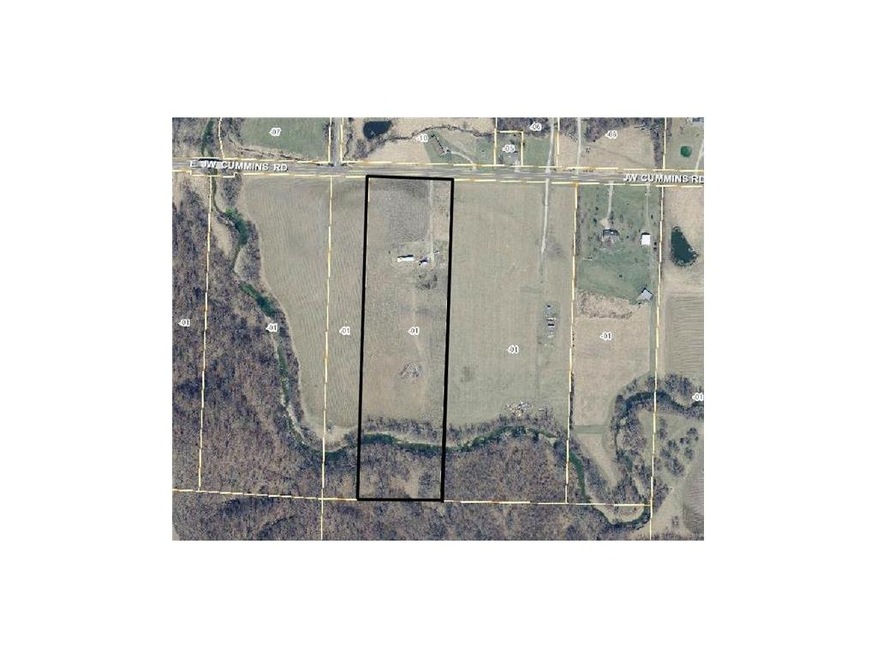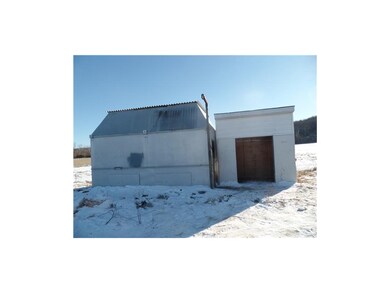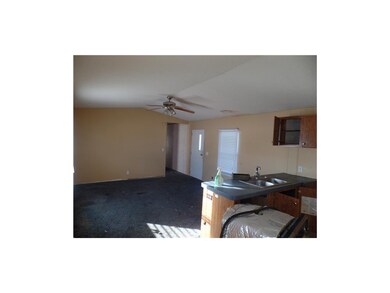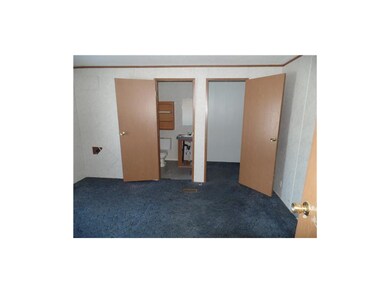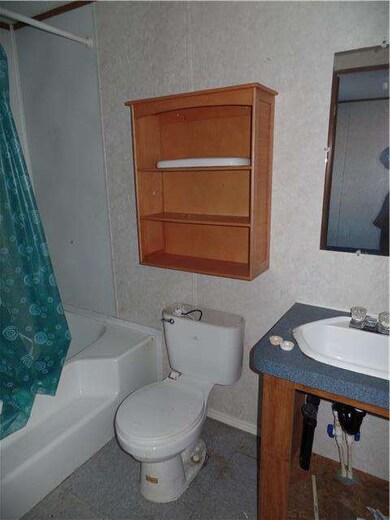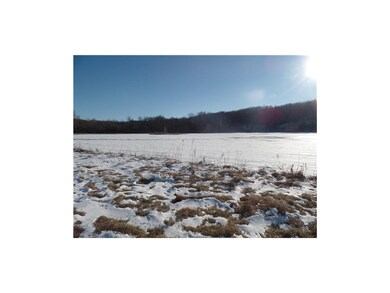
37301 E J W Cummins Rd Oak Grove, MO 64075
Estimated Value: $348,000 - $544,084
Highlights
- Deck
- Granite Countertops
- Skylights
- Vaulted Ceiling
- 1 Car Detached Garage
- Fireplace
About This Home
As of February 2016Bank owned property. Trailer on 10 acres. 7 acres tilled last year in beans. Trailer is sound. Furnace is propane. Shed/garage can be used for many purposes. Paved road is half way between 1-70 and 50 Hwy. Oak Grove Schools
Last Agent to Sell the Property
Chuck Sears
RE/MAX Heritage License #2002015677 Listed on: 01/02/2016
Home Details
Home Type
- Single Family
Est. Annual Taxes
- $928
Year Built
- Built in 2000
Lot Details
- 10.05 Acre Lot
Parking
- 1 Car Detached Garage
Home Design
- Metal Roof
Interior Spaces
- 768 Sq Ft Home
- Wet Bar: Shades/Blinds, Walk-In Closet(s), Built-in Features
- Built-In Features: Shades/Blinds, Walk-In Closet(s), Built-in Features
- Vaulted Ceiling
- Ceiling Fan: Shades/Blinds, Walk-In Closet(s), Built-in Features
- Skylights
- Fireplace
- Shades
- Plantation Shutters
- Drapes & Rods
- Combination Kitchen and Dining Room
- Crawl Space
- Storm Windows
Kitchen
- Dishwasher
- Granite Countertops
- Laminate Countertops
Flooring
- Wall to Wall Carpet
- Linoleum
- Laminate
- Stone
- Ceramic Tile
- Luxury Vinyl Plank Tile
- Luxury Vinyl Tile
Bedrooms and Bathrooms
- 3 Bedrooms
- Cedar Closet: Shades/Blinds, Walk-In Closet(s), Built-in Features
- Walk-In Closet: Shades/Blinds, Walk-In Closet(s), Built-in Features
- 2 Full Bathrooms
- Double Vanity
- Bathtub with Shower
Outdoor Features
- Deck
- Enclosed patio or porch
Schools
- Oak Grove Elementary School
- Oak Grove High School
Utilities
- Central Air
- Heating System Uses Propane
- Lagoon System
- Satellite Dish
Community Details
- Oak Grove Subdivision
- Building Fire Alarm
Listing and Financial Details
- Assessor Parcel Number 56-500-02-01-02-4-00-000
Ownership History
Purchase Details
Home Financials for this Owner
Home Financials are based on the most recent Mortgage that was taken out on this home.Purchase Details
Home Financials for this Owner
Home Financials are based on the most recent Mortgage that was taken out on this home.Similar Homes in Oak Grove, MO
Home Values in the Area
Average Home Value in this Area
Purchase History
| Date | Buyer | Sale Price | Title Company |
|---|---|---|---|
| Markey Robert Hugh | -- | Stewart Title Company | |
| Y5 Development Llc | $50,000 | Stewart Title Company |
Mortgage History
| Date | Status | Borrower | Loan Amount |
|---|---|---|---|
| Open | Markey Robert Hugh | $313,600 | |
| Closed | Markey Robert Hugh | $279,696 | |
| Previous Owner | Y5 Development Llc | $230,000 |
Property History
| Date | Event | Price | Change | Sq Ft Price |
|---|---|---|---|---|
| 02/12/2016 02/12/16 | Sold | -- | -- | -- |
| 01/29/2016 01/29/16 | Pending | -- | -- | -- |
| 01/04/2016 01/04/16 | For Sale | $60,000 | -- | $78 / Sq Ft |
Tax History Compared to Growth
Tax History
| Year | Tax Paid | Tax Assessment Tax Assessment Total Assessment is a certain percentage of the fair market value that is determined by local assessors to be the total taxable value of land and additions on the property. | Land | Improvement |
|---|---|---|---|---|
| 2024 | $4,206 | $60,697 | $4,931 | $55,766 |
| 2023 | $4,206 | $60,696 | $4,931 | $55,765 |
| 2022 | $3,965 | $51,720 | $2,794 | $48,926 |
| 2021 | $3,869 | $51,720 | $2,794 | $48,926 |
| 2020 | $3,979 | $51,670 | $2,794 | $48,876 |
| 2019 | $3,766 | $51,670 | $2,794 | $48,876 |
| 2018 | $338 | $4,946 | $2,792 | $2,154 |
| 2017 | $338 | $4,946 | $2,792 | $2,154 |
| 2016 | $346 | $4,891 | $2,792 | $2,099 |
| 2014 | $343 | $4,848 | $2,749 | $2,099 |
Agents Affiliated with this Home
-
C
Seller's Agent in 2016
Chuck Sears
RE/MAX Heritage
-
Scott Cox

Buyer's Agent in 2016
Scott Cox
Berkshire Hathaway HomeServices All-Pro
(816) 589-6048
141 Total Sales
Map
Source: Heartland MLS
MLS Number: 1970447
APN: 56-500-02-01-02-4-00-000
- 38009 E Colbern Rd
- 0 Tbd Tract 6 Hardsaw Rd
- 38301 E Cline Rd
- 33901 E Colbern Rd
- 38708 E Hudson Rd
- Tract 6 S Hardsaw Rd
- 37801 E Hillside School Rd
- 0 S Hunt Rd
- 0 E Rusell St
- 36805 E Church Rd
- 302 SW 31st St
- Lot 73 - 76 Green Forest Way
- 11511 S Hunt Rd
- 1500 SW Stonewall Dr
- 0 S Outer Belt Rd
- Tract 4 S Outer Belt Rd
- Tract 3 S Outer Belt Rd
- Tract 2 S Outer Belt Rd
- Tract 1 S Outer Belt Rd
- 0 Park Ln
- 37301 E J W Cummins Rd
- 37401 E J W Cummins Rd
- 37402 E J W Cummins Rd
- 37503 E J W Cummins Rd
- 37602 E J W Cummins Rd
- 8821 S Hillside School Rd
- 36808 E Colbern Rd
- 36701 E J W Cummins Rd
- 8824 S Hillside School Rd
- 8816 S Hillside School Rd
- 9002 Mesker Rd
- 8715 Mesker Rd
- 36707 E Colbern Rd
- 9501 S Rankin Rd
- 37808 E Colbern Rd
- 8803 Mesker Rd
- 37908 E Colbern Rd
- 9309 S Stillhouse Rd
- 37803 E Colbern Rd
- 9319 S Stillhouse Rd
