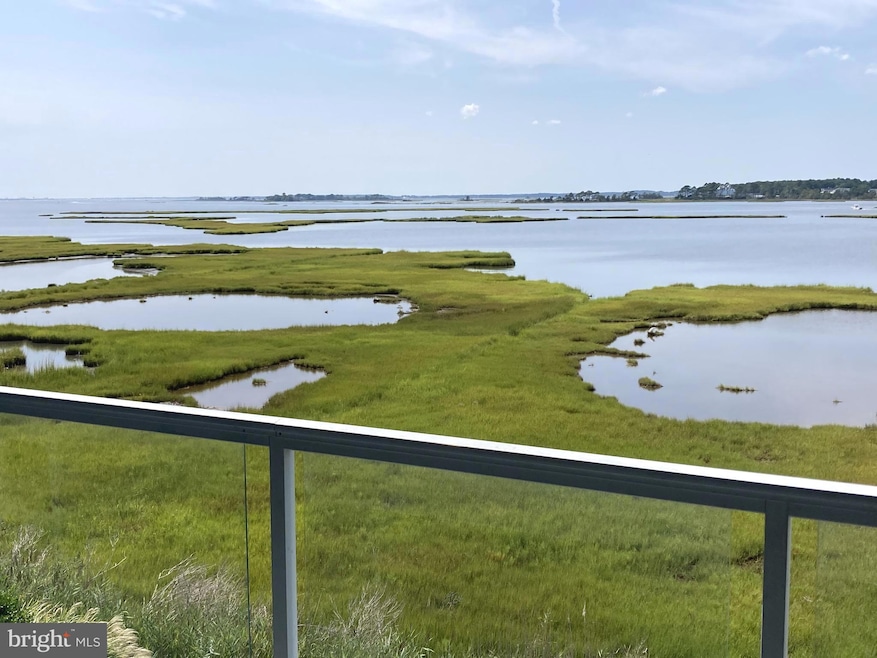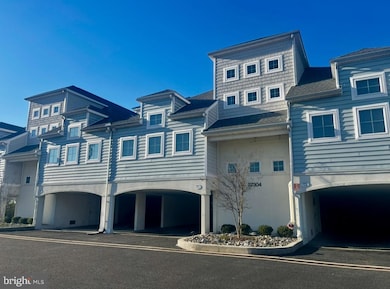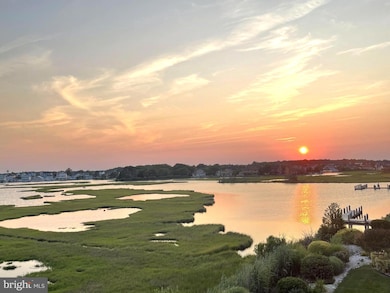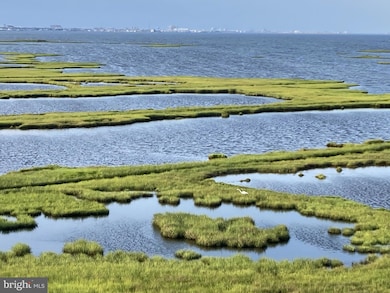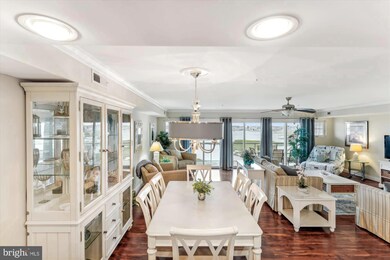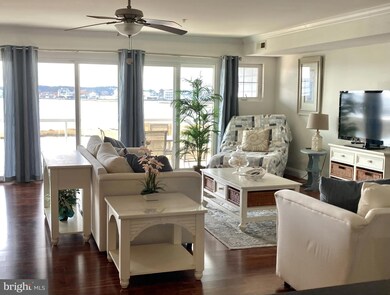37304 Lighthouse Rd Unit 6 Selbyville, DE 19975
Estimated payment $5,931/month
Highlights
- 20 Feet of Waterfront
- Water Oriented
- Furnished
- Phillip C. Showell Elementary School Rated A-
- Coastal Architecture
- Community Pool
About This Home
Nestled overlooking the serene waters of Assawoman Bay, this exquisite 4-bedroom, 4-bathroom former model townhome is the epitome of coastal luxury living. Much of the property has been freshly painted, offering a clean and updated look. Boasting breathtaking views from many angles, this meticulously designed residence offers an unparalleled waterfront experience. Step inside to discover a spacious layout filled with natural light and elegant finishes throughout. Top floor bedrooms are a true tranquil retreat, with en-suite bathrooms and spacious walk-in closets offering the utmost comfort and convenience. The gourmet kitchen features stainless steel appliances, granite countertops, and ample cabinet space, making it a chef's dream. Beyond the interior, residents have access to a host of community amenities, including an outdoor pool for relaxing days in the sun, kayaking adventures on the bay, and opportunities for crabbing and fishing just steps away. Whether you're seeking a peaceful escape just minutes from both Delaware and Maryland beaches, numerous shops and restaurants or an active waterfront lifestyle, this townhome offers the perfect blend of luxury and coastal charm. Mallard Cove offers a prime waterfront location with breathtaking views. In 2024, the electric bill was under $1,600 for the entire year, averaging just $130 per month. This fully furnished property is move-in ready—just bring your bags and start enjoying the beauty of waterfront living.
Listing Agent
(410) 250-8888 olga@therealmccoygroup.com Coldwell Banker Realty Listed on: 02/01/2025

Townhouse Details
Home Type
- Townhome
Est. Annual Taxes
- $1,919
Year Built
- Built in 2006
Lot Details
- 20 Feet of Waterfront
- North Facing Home
HOA Fees
- $886 Monthly HOA Fees
Parking
- 2 Car Attached Garage
- Front Facing Garage
Home Design
- Coastal Architecture
- Frame Construction
Interior Spaces
- 2,430 Sq Ft Home
- Property has 3 Levels
- Furnished
- Window Screens
- Sliding Doors
- Entrance Foyer
- Living Room
- Dining Room
- Dryer
Kitchen
- Range Hood
- Microwave
- Dishwasher
- Stainless Steel Appliances
- Disposal
Bedrooms and Bathrooms
- En-Suite Primary Bedroom
Home Security
Outdoor Features
- Water Oriented
- Property near a bay
- Exterior Lighting
- Porch
Schools
- Phillip C. Showell Elementary School
- Selbyville Middle School
- Sussex Central High School
Utilities
- Central Air
- Heat Pump System
- Public Septic
Additional Features
- Accessible Elevator Installed
- Flood Risk
Listing and Financial Details
- Assessor Parcel Number 533-20.00-36.01-6
Community Details
Overview
- 1 Elevator
- Mallard Cove Condos
- Mallard Cove On The Bay Subdivision
- Property Manager
Recreation
- Community Pool
Pet Policy
- Limit on the number of pets
Security
- Storm Doors
Map
Home Values in the Area
Average Home Value in this Area
Tax History
| Year | Tax Paid | Tax Assessment Tax Assessment Total Assessment is a certain percentage of the fair market value that is determined by local assessors to be the total taxable value of land and additions on the property. | Land | Improvement |
|---|---|---|---|---|
| 2025 | $1,635 | $45,700 | $0 | $45,700 |
| 2024 | $1,919 | $45,700 | $0 | $45,700 |
| 2023 | $1,917 | $45,700 | $0 | $45,700 |
| 2022 | $1,886 | $45,700 | $0 | $45,700 |
| 2021 | $1,830 | $45,700 | $0 | $45,700 |
| 2020 | $1,749 | $45,700 | $0 | $45,700 |
| 2019 | $1,741 | $45,700 | $0 | $45,700 |
| 2018 | $1,758 | $46,150 | $0 | $0 |
| 2017 | $1,772 | $46,150 | $0 | $0 |
| 2016 | $1,563 | $46,150 | $0 | $0 |
| 2015 | $1,611 | $46,150 | $0 | $0 |
| 2014 | $1,587 | $46,150 | $0 | $0 |
Property History
| Date | Event | Price | Change | Sq Ft Price |
|---|---|---|---|---|
| 06/25/2025 06/25/25 | Price Changed | $925,000 | -1.6% | $381 / Sq Ft |
| 04/22/2025 04/22/25 | Price Changed | $940,000 | -1.1% | $387 / Sq Ft |
| 02/01/2025 02/01/25 | For Sale | $950,000 | +81.0% | $391 / Sq Ft |
| 09/25/2020 09/25/20 | Sold | $525,000 | -1.9% | $216 / Sq Ft |
| 08/05/2020 08/05/20 | Pending | -- | -- | -- |
| 03/03/2020 03/03/20 | Price Changed | $535,000 | -1.8% | $220 / Sq Ft |
| 08/19/2019 08/19/19 | For Sale | $544,900 | -- | $224 / Sq Ft |
Purchase History
| Date | Type | Sale Price | Title Company |
|---|---|---|---|
| Deed | $525,000 | None Available |
Mortgage History
| Date | Status | Loan Amount | Loan Type |
|---|---|---|---|
| Open | $300,000 | New Conventional |
Source: Bright MLS
MLS Number: DESU2077888
APN: 533-20.00-36.01-6
- 37304 Lighthouse Rd Unit 10
- 37298 Lighthouse Rd Unit 15
- 37292 Lighthouse Rd Unit 202
- 37286 Lighthouse Rd Unit 110
- 38219 Bayberry Ln
- 37986 Eagle Ln Unit 477
- 37843 Eagle Ln Unit 442
- 38034 Mockingbird Ln Unit 6
- 38072 Mockingbird Ln Unit 60
- 37898 Eagle Ln Unit 344
- 38421 Cardinal Ln Unit 195
- 38310 Maple Ln
- 38026 Fenwick Shoals Blvd
- 38802 Tyler Ave
- 38817 Grant Ave
- 38396 Walnut Ln
- 38303 Bluebird Ln Unit 359
- 38827 Cleveland Ave
- 30731 Keepers Walk
- 38834 Wilson Ave
- 38893 Verandah Bay Dr
- 39160 Garfield Ave
- 13022 Wilson Ave
- 38259 Lake Dr Unit 1045
- 721 142nd St Unit 123
- 14311 Tunnel Ave Unit 304
- 14405 Lighthouse Ave Unit 108
- 13908 N Ocean Rd Unit 8C
- 14002 Sand Dune Rd
- 17 143rd St
- 17 139th St Unit 208
- 17 139th St Unit 106
- 13901 Wight St Unit 103 The loft
- 36366 Azalea Ave
- 13500 Coastal Hwy Unit 101
- 31568 Winterberry Pkwy Unit 202
- 11438 W Sand Cove Rd
- 13400 Coastal Hwy Unit 301N
- 13200 Coastal Hwy
- 13110 Coastal Hwy Unit 710
