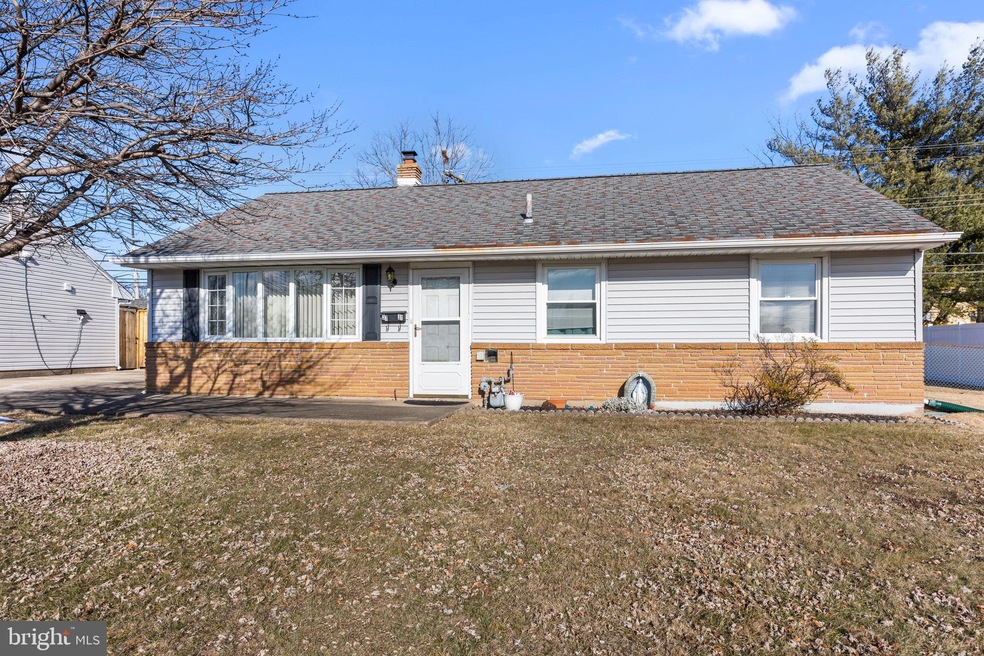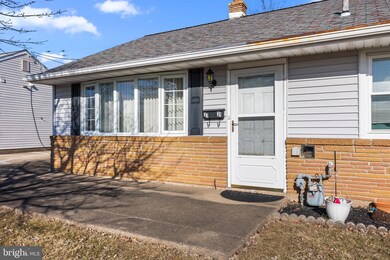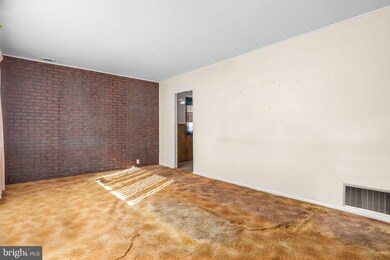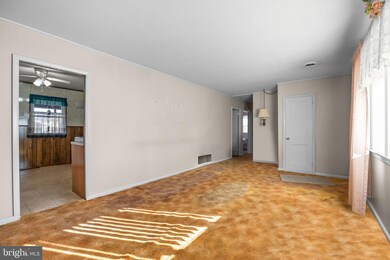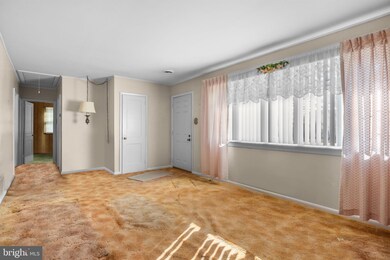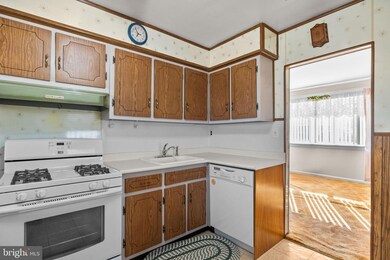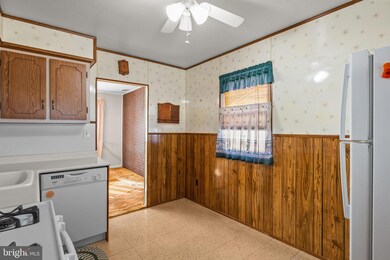
3731 Dresher Rd Bensalem, PA 19020
Estimated Value: $278,000 - $324,919
Highlights
- Rambler Architecture
- Forced Air Heating and Cooling System
- Dogs Allowed
- No HOA
About This Home
As of February 2025Nottingham Village ranch home with 3 bedrooms and 1 bath. Nice curb appeal with slab patio out front and covered patio out back. Expansive fully fenced backyard, please note that the lines out back are an easement, but you have full use of the yard. Shared driveway. Needs updating, but great starter. House is being sold As-Is and buyer is responsible for U&O. Seller will allow inspections but make no repairs for township. Can settle quickly. Should not last!
Last Agent to Sell the Property
Equity Pennsylvania Real Estate Listed on: 01/17/2025
Home Details
Home Type
- Single Family
Est. Annual Taxes
- $3,969
Year Built
- Built in 1955
Lot Details
- 6,000 Sq Ft Lot
- Lot Dimensions are 60.00 x 100.00
- Property is zoned R2
Home Design
- Rambler Architecture
- Slab Foundation
- Frame Construction
Interior Spaces
- 936 Sq Ft Home
- Property has 1 Level
Bedrooms and Bathrooms
- 3 Main Level Bedrooms
- 1 Full Bathroom
Parking
- Shared Driveway
- On-Street Parking
Outdoor Features
- Exterior Lighting
Utilities
- Forced Air Heating and Cooling System
- Natural Gas Water Heater
Community Details
- No Home Owners Association
- Nottingham Vil Subdivision
Listing and Financial Details
- Tax Lot 316
- Assessor Parcel Number 02-011-316
Ownership History
Purchase Details
Home Financials for this Owner
Home Financials are based on the most recent Mortgage that was taken out on this home.Purchase Details
Similar Homes in the area
Home Values in the Area
Average Home Value in this Area
Purchase History
| Date | Buyer | Sale Price | Title Company |
|---|---|---|---|
| Nj Real Estate Llc | $285,000 | World Wide Land Transfer | |
| Delange Gerald G | -- | -- |
Property History
| Date | Event | Price | Change | Sq Ft Price |
|---|---|---|---|---|
| 02/07/2025 02/07/25 | Sold | $285,000 | -9.5% | $304 / Sq Ft |
| 01/20/2025 01/20/25 | Pending | -- | -- | -- |
| 01/17/2025 01/17/25 | For Sale | $315,000 | -- | $337 / Sq Ft |
Tax History Compared to Growth
Tax History
| Year | Tax Paid | Tax Assessment Tax Assessment Total Assessment is a certain percentage of the fair market value that is determined by local assessors to be the total taxable value of land and additions on the property. | Land | Improvement |
|---|---|---|---|---|
| 2024 | $3,842 | $17,600 | $4,960 | $12,640 |
| 2023 | $3,734 | $17,600 | $4,960 | $12,640 |
| 2022 | $3,712 | $17,600 | $4,960 | $12,640 |
| 2021 | $3,712 | $17,600 | $4,960 | $12,640 |
| 2020 | $3,675 | $17,600 | $4,960 | $12,640 |
| 2019 | $3,593 | $17,600 | $4,960 | $12,640 |
| 2018 | $3,509 | $17,600 | $4,960 | $12,640 |
| 2017 | $3,487 | $17,600 | $4,960 | $12,640 |
| 2016 | $3,487 | $17,600 | $4,960 | $12,640 |
| 2015 | -- | $17,600 | $4,960 | $12,640 |
| 2014 | -- | $17,600 | $4,960 | $12,640 |
Agents Affiliated with this Home
-
Joanne Struble
J
Seller's Agent in 2025
Joanne Struble
Equity Pennsylvania Real Estate
(215) 833-0798
5 in this area
29 Total Sales
-
Ann Cowell
A
Seller Co-Listing Agent in 2025
Ann Cowell
Equity Pennsylvania Real Estate
(215) 962-2841
3 in this area
27 Total Sales
-
Joshua Farley

Buyer's Agent in 2025
Joshua Farley
KW Empower
(215) 805-7558
3 in this area
122 Total Sales
Map
Source: Bright MLS
MLS Number: PABU2086058
APN: 02-011-316
- 3835 Dresher Rd
- 3670 Kingston Way
- 2911 Kingston Way
- 2840 Clifton Dr
- 3132 Essington Way
- 3755 Morrow Dr
- 3063 Essington Way
- 2764 Bellview Dr
- 2638 Bellview Dr
- 323 Palton Rd
- 2611 Linconia Ave
- 2411 Paris Ave
- 2514 Linconia Ave
- 4460 Buckfield Terrace
- 3525 Iris Ave Unit T 3525
- 3549 Iris Ave
- 161 Graystone Dr
- 153 Carters Mill Rd
- 143 Graystone Dr
- 127 Carters Mill Rd
- 3723 Dresher Rd
- 3737 Dresher Rd
- 3715 Dresher Rd
- 3745 Dresher Rd
- 3726 Dresher Rd
- 3736 Dresher Rd
- 3707 Dresher Rd
- 3753 Dresher Rd
- 3746 Dresher Rd
- 3718 Dresher Rd
- 3754 Dresher Rd
- 3710 Dresher Rd
- 3673 Dresher Rd
- 3761 Dresher Rd
- 3725 Devonshire Place
- 3733 Devonshire Place
- 3762 Dresher Rd
- 3702 Dresher Rd
- 3739 Devonshire Place
- 3717 Devonshire Place
