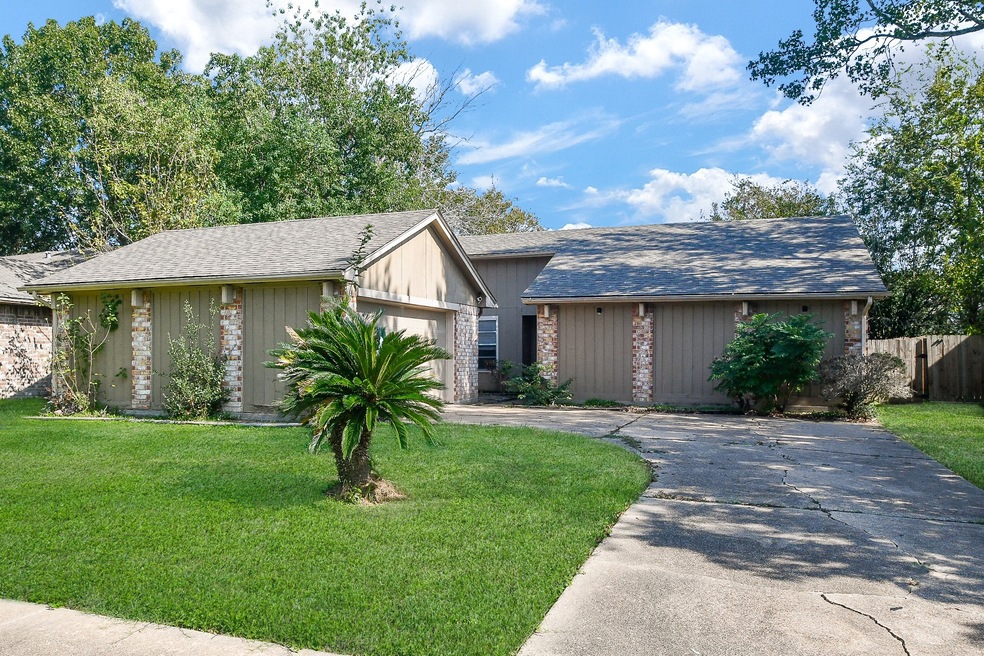
3731 Gamlin Bend Dr Houston, TX 77082
Briar Village NeighborhoodHighlights
- Contemporary Architecture
- Granite Countertops
- Breakfast Room
- High Ceiling
- Home Office
- 2 Car Attached Garage
About This Home
As of January 2025Close to Westpark Toll Road for easy commutes! Low Taxes and Low HOA! Alief Schools. This single story home is waiting for you to make it yours! This home has vaulted ceilings, a wood burning fireplace, galley kitchen with eat-in breakfast area and 3 generously portioned bedrooms! Don't wait! Make your offer today!
Last Agent to Sell the Property
Riverbend Realty Group, LLC License #0441297 Listed on: 11/12/2024
Last Buyer's Agent
Carlos Guerra
Realty Associates License #0732043

Home Details
Home Type
- Single Family
Est. Annual Taxes
- $4,798
Year Built
- Built in 1982
Lot Details
- 6,490 Sq Ft Lot
- Back Yard Fenced
- Cleared Lot
HOA Fees
- $19 Monthly HOA Fees
Parking
- 2 Car Attached Garage
Home Design
- Contemporary Architecture
- Traditional Architecture
- Brick Exterior Construction
- Slab Foundation
- Composition Roof
- Wood Siding
Interior Spaces
- 1,648 Sq Ft Home
- 1-Story Property
- High Ceiling
- Ceiling Fan
- Wood Burning Fireplace
- Free Standing Fireplace
- Formal Entry
- Living Room
- Breakfast Room
- Dining Room
- Home Office
- Washer and Electric Dryer Hookup
Kitchen
- Electric Oven
- Electric Range
- Microwave
- Dishwasher
- Granite Countertops
- Disposal
Flooring
- Tile
- Vinyl Plank
- Vinyl
Bedrooms and Bathrooms
- 3 Bedrooms
- 2 Full Bathrooms
Eco-Friendly Details
- Energy-Efficient Thermostat
Schools
- REES Elementary School
- Albright Middle School
- Aisd Draw High School
Utilities
- Central Heating and Cooling System
- Programmable Thermostat
Community Details
- Association fees include ground maintenance
- Sterling Association Services Inc Association, Phone Number (832) 678-4500
- Forestview Sec 03 Subdivision
Ownership History
Purchase Details
Home Financials for this Owner
Home Financials are based on the most recent Mortgage that was taken out on this home.Purchase Details
Purchase Details
Purchase Details
Purchase Details
Purchase Details
Purchase Details
Home Financials for this Owner
Home Financials are based on the most recent Mortgage that was taken out on this home.Similar Homes in Houston, TX
Home Values in the Area
Average Home Value in this Area
Purchase History
| Date | Type | Sale Price | Title Company |
|---|---|---|---|
| Special Warranty Deed | $171,000 | Selene Title | |
| Special Warranty Deed | $171,000 | Selene Title | |
| Special Warranty Deed | -- | Selene Title | |
| Special Warranty Deed | -- | None Listed On Document | |
| Warranty Deed | -- | None Available | |
| Special Warranty Deed | -- | None Available | |
| Deed | -- | -- | |
| Deed | -- | -- | |
| Vendors Lien | -- | Reliable Title Company |
Mortgage History
| Date | Status | Loan Amount | Loan Type |
|---|---|---|---|
| Previous Owner | $99,750 | Fannie Mae Freddie Mac |
Property History
| Date | Event | Price | Change | Sq Ft Price |
|---|---|---|---|---|
| 07/14/2025 07/14/25 | For Sale | $257,000 | +51.3% | $156 / Sq Ft |
| 01/14/2025 01/14/25 | Sold | -- | -- | -- |
| 11/27/2024 11/27/24 | Pending | -- | -- | -- |
| 11/12/2024 11/12/24 | For Sale | $169,900 | -- | $103 / Sq Ft |
Tax History Compared to Growth
Tax History
| Year | Tax Paid | Tax Assessment Tax Assessment Total Assessment is a certain percentage of the fair market value that is determined by local assessors to be the total taxable value of land and additions on the property. | Land | Improvement |
|---|---|---|---|---|
| 2024 | $4,930 | $220,219 | $57,923 | $162,296 |
| 2023 | $4,930 | $228,556 | $57,923 | $170,633 |
| 2022 | $4,957 | $199,762 | $57,923 | $141,839 |
| 2021 | $4,067 | $169,118 | $34,073 | $135,045 |
| 2020 | $3,719 | $147,797 | $34,073 | $113,724 |
| 2019 | $3,528 | $135,000 | $25,554 | $109,446 |
| 2018 | $1,663 | $125,000 | $18,740 | $106,260 |
| 2017 | $3,292 | $125,000 | $18,740 | $106,260 |
| 2016 | $2,826 | $107,287 | $18,740 | $88,547 |
| 2015 | $1,414 | $107,983 | $18,740 | $89,243 |
| 2014 | $1,414 | $91,751 | $18,740 | $73,011 |
Agents Affiliated with this Home
-
Israel Lachica

Seller's Agent in 2025
Israel Lachica
Realty Associates
(832) 316-8532
9 Total Sales
-
Brenda Delcambre

Seller's Agent in 2025
Brenda Delcambre
Riverbend Realty Group, LLC
(832) 392-8654
2 in this area
180 Total Sales
-
Raul Suarez

Seller Co-Listing Agent in 2025
Raul Suarez
Realty Associates
(713) 269-0565
1 in this area
152 Total Sales
-
C
Buyer's Agent in 2025
Carlos Guerra
Realty Associates
Map
Source: Houston Association of REALTORS®
MLS Number: 64742210
APN: 1149540050032
- 3726 Straightfork Dr
- 3710 Gamlin Bend Dr
- 3834 Gamlin Bend Dr
- 15827 Tammany Ln
- 3838 Gamlin Bend Dr
- 3843 Vineyard Dr
- 16103 Grassy Creek Dr
- 16131 Queensdale Dr
- 15919 Timber Chase Dr
- 3626 Fiddlers Green Dr
- 15807 Pfeiffer Dr
- 15723 Pfeiffer Dr
- 15806 Pfeiffer Dr
- 3534 Clayton Trace Trail
- 16123 Ridgegreen Dr
- 4014 Timber Corner
- 16143 New Field Dr
- 15931 Wingdale Dr
- 15835 S Alley Ct
- 16116 Westpark Dr






