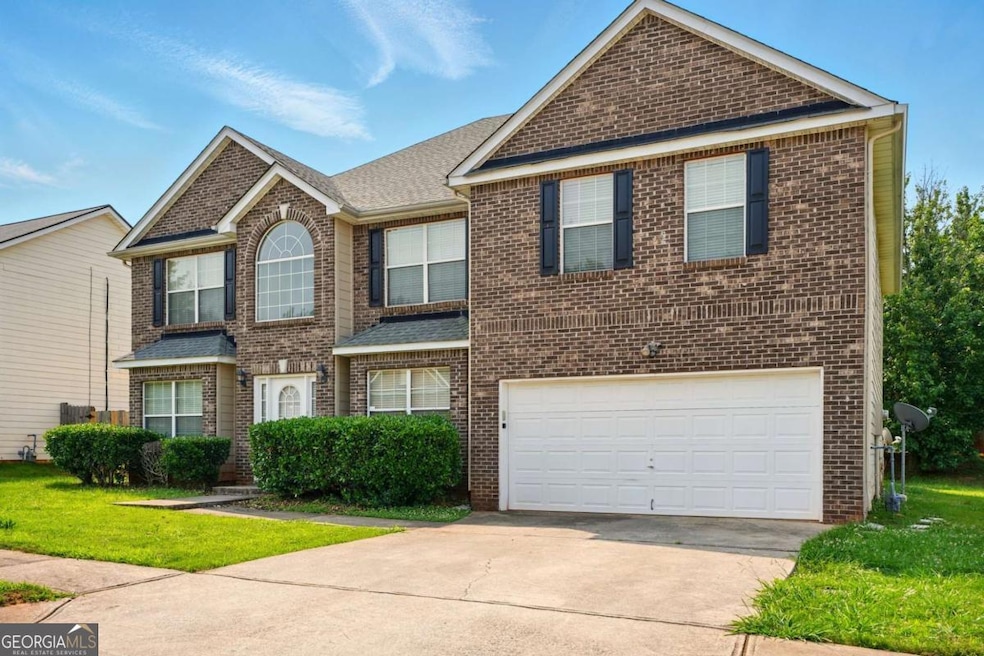Spacious 5-Bedroom, 4-Bath Home Minutes from Atlanta - Incredible Value & Opportunity! Welcome to your next home or investment gem! This spacious 5-bedroom, 4-bath property is tucked away in a quiet, well-established community, perfectly balancing suburban tranquility with unbeatable access to the city. Whether you're a growing family, a multi-generational household, or an investor looking for strong rental potential, this home offers the flexibility and space you've been searching for. Located just 15 minutes from Stockbridge, 30 minutes to Downtown Atlanta, and a quick drive to Hartsfield-Jackson Atlanta International Airport, convenience is at your doorstep. It's also close to Clayton State University, making it an ideal location for professionals, frequent flyers, or those tied to the academic and medical communities. Inside, you'll find multiple living areas, generously sized bedrooms, and large backyard. You'll love the quiet, friendly neighborhood with easy access to schools, shopping, dining, parks, and major highways. Homes of this size and location don't hit the market every day-don't miss your chance to make it yours!

