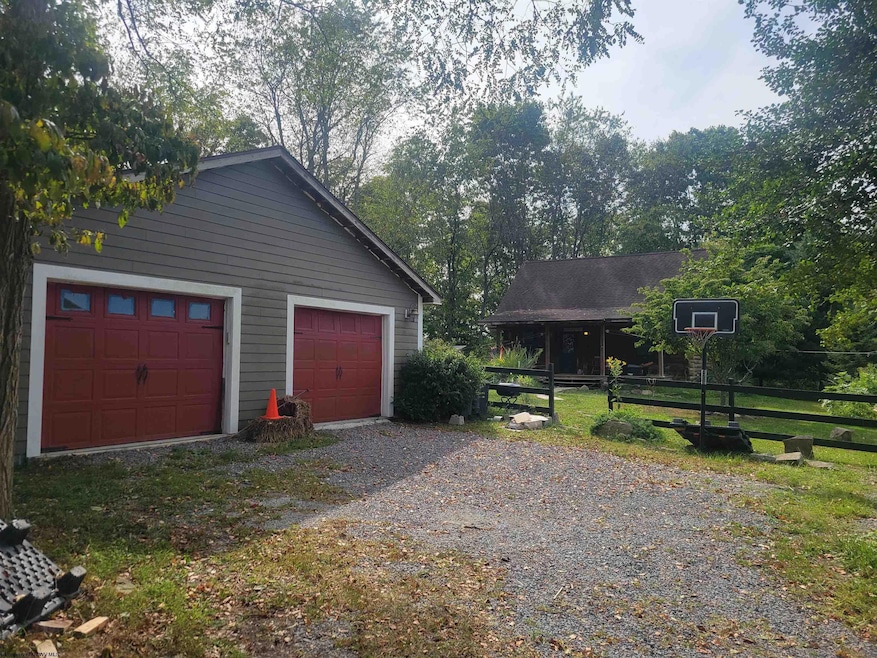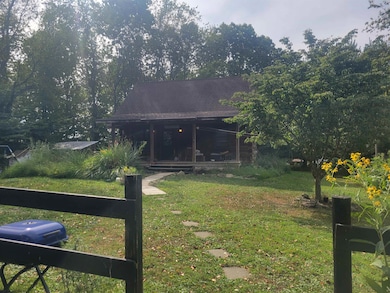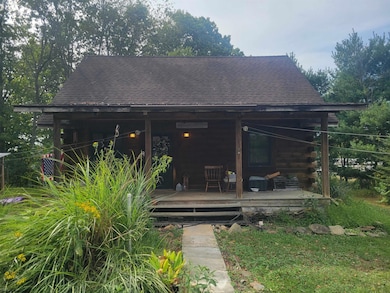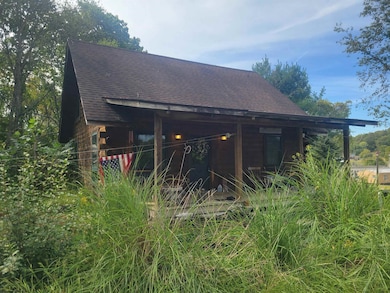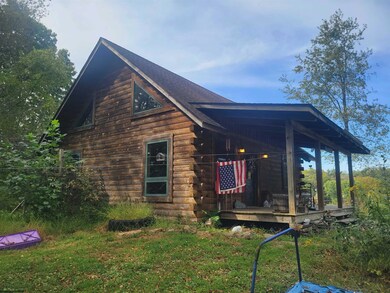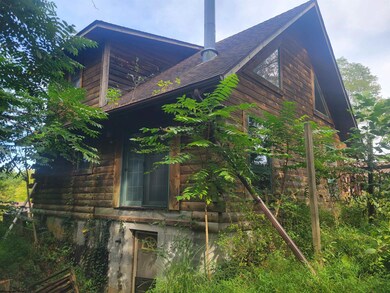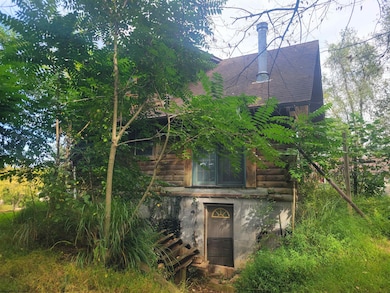
3731 Laurel Park Rd Clarksburg, WV 26301
Highlights
- River Front
- Cathedral Ceiling
- Park or Greenbelt View
- Wooded Lot
- Wood Flooring
- Bonus Room
About This Home
As of October 2024Custom-Built Log Cabin nestled on 2.66 acres with detached 40 foot by 30 foot garage and river access through woods at rear of the property. House and garage ready for you to apply your own upgrades and/or improvements. Large covered front porch leads you straight to the entry door. As you enter the home you step into the living/dining room boasting vaulted/beamed ceilings with an open concept layout looking into the kitchen and up towards the second level loft area. Upstairs has large closet and full bath off of loft bedroom/sleeping area. Main level also features bedroom, bath, and steps down to full basement. Basement has potential third sleeping area, storage space, and mechanical/laundry area.
Home Details
Home Type
- Single Family
Est. Annual Taxes
- $1,097
Year Built
- Built in 2004
Lot Details
- 2.66 Acre Lot
- River Front
- Sloped Lot
- Wooded Lot
- Private Yard
Home Design
- Log Cabin
- Block Foundation
- Frame Construction
- Shingle Roof
- Block Exterior
- Log Siding
Interior Spaces
- 1.5-Story Property
- Beamed Ceilings
- Cathedral Ceiling
- Ceiling Fan
- Dining Area
- Bonus Room
- Park or Greenbelt Views
- Fire and Smoke Detector
Kitchen
- Range
- Microwave
- Dishwasher
Flooring
- Wood
- Wall to Wall Carpet
- Laminate
- Tile
Bedrooms and Bathrooms
- 3 Bedrooms
- 2 Full Bathrooms
Basement
- Basement Fills Entire Space Under The House
- Interior and Exterior Basement Entry
Parking
- 2 Car Detached Garage
- Off-Street Parking
Outdoor Features
- Balcony
- Shed
- Porch
Schools
- West Milford Elementary School
- South Harrison Middle School
- South Harrison High School
Utilities
- Window Unit Cooling System
- Forced Air Heating System
- Heating System Uses Wood
- 200+ Amp Service
- Cable TV Available
Listing and Financial Details
- Security Deposit $1,000
- Assessor Parcel Number 78.7
Community Details
Overview
- No Home Owners Association
Recreation
- Community Playground
- Park
Ownership History
Purchase Details
Home Financials for this Owner
Home Financials are based on the most recent Mortgage that was taken out on this home.Map
Similar Homes in Clarksburg, WV
Home Values in the Area
Average Home Value in this Area
Purchase History
| Date | Type | Sale Price | Title Company |
|---|---|---|---|
| Deed | $116,400 | None Listed On Document |
Property History
| Date | Event | Price | Change | Sq Ft Price |
|---|---|---|---|---|
| 10/18/2024 10/18/24 | Sold | $116,400 | -22.3% | $114 / Sq Ft |
| 09/27/2024 09/27/24 | Price Changed | $149,900 | -31.8% | $147 / Sq Ft |
| 09/16/2024 09/16/24 | For Sale | $219,900 | -- | $216 / Sq Ft |
Tax History
| Year | Tax Paid | Tax Assessment Tax Assessment Total Assessment is a certain percentage of the fair market value that is determined by local assessors to be the total taxable value of land and additions on the property. | Land | Improvement |
|---|---|---|---|---|
| 2024 | $1,150 | $100,260 | $27,240 | $73,020 |
| 2023 | $1,150 | $94,260 | $27,240 | $67,020 |
| 2022 | $1,103 | $93,600 | $26,520 | $67,080 |
| 2021 | $1,079 | $92,640 | $25,800 | $66,840 |
| 2020 | $1,065 | $92,340 | $25,800 | $66,540 |
| 2019 | $1,069 | $92,640 | $25,800 | $66,840 |
| 2018 | $1,071 | $93,240 | $25,080 | $68,160 |
| 2017 | $1,058 | $92,580 | $25,080 | $67,500 |
| 2016 | $1,030 | $91,200 | $24,360 | $66,840 |
| 2015 | $1,007 | $88,680 | $22,920 | $65,760 |
| 2014 | $985 | $86,820 | $21,480 | $65,340 |
Source: North Central West Virginia REIN
MLS Number: 10156394
APN: 20-385-00780007
- 112 Richland St
- 121 Vesta Dr
- 549 Main St
- 44 Poling Farm Rd
- 734 Main St
- 30 Duck Creek Rd
- TBD Bluebell Dr
- 794 Laurel Park Rd
- 21 Front St
- 156 Meadow Village Rd
- 19 Golf Course Dr
- 168 Locust Heights Dr
- 20 Canterbury Dr
- 340 Saint James Dr
- 233 E Main St
- 337 Robinwood Dr
- 63 Ella St
- 580 Deer Haven Dr
- Lot 19 Candlelight Dr
- 131 Old Davisson Run Rd
