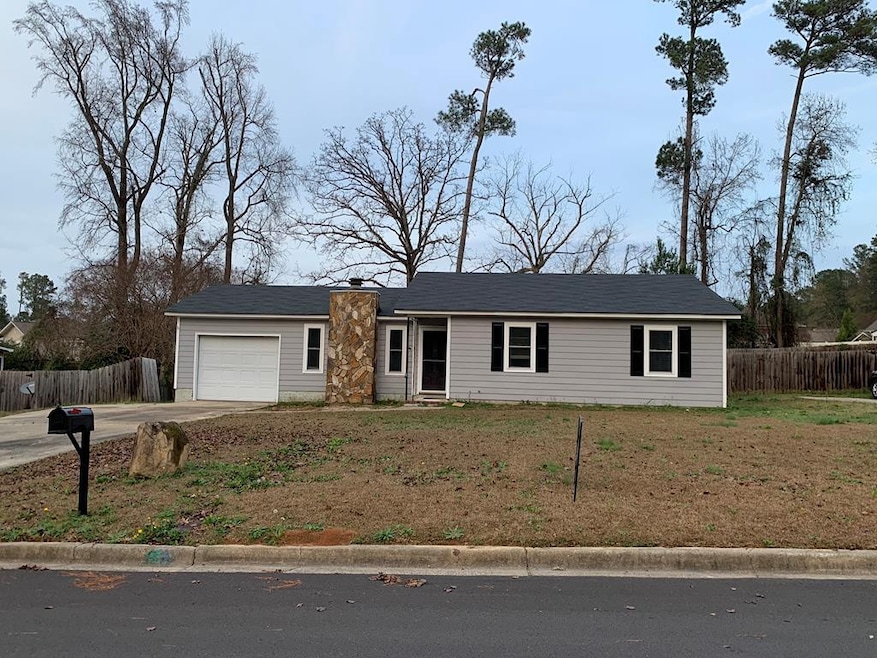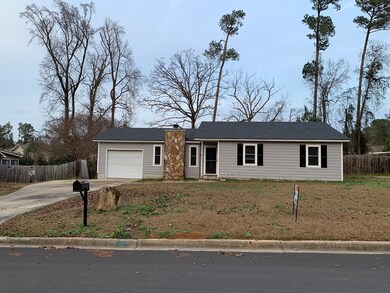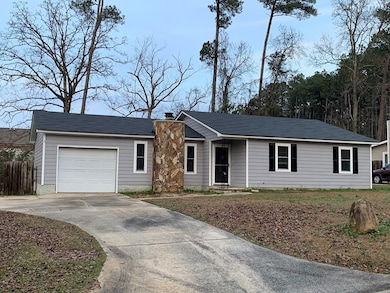3731 Pine Ridge Ct Martinez, GA 30907
Highlights
- Deck
- Newly Painted Property
- Wood Flooring
- South Columbia Elementary School Rated A-
- Ranch Style House
- No HOA
About This Home
This charming and cozy ranch home underwent a full refurbishment two years ago with all new carpet and vinyl, new appliances and coutertops in kitchen. Large back screen porch and fully fenced backyard. The successful applicant(s) will have a 630 or greater credit score for all responsible adults in the household. The applicant(s) will also have a clean criminal background. Pets are subject to approval, and must have a complete and up to date vet history. Minimum pet fee is 500, and covers the full term of occupancy. Application fee is 55 per responsible adult in the household. Application process is on line. Applicant(s) should send me a specific email for each individual.
Home Details
Home Type
- Single Family
Year Built
- Built in 1982
Lot Details
- 0.32 Acre Lot
- Lot Dimensions are 92x152
- Cul-De-Sac
- Fenced
Parking
- 1 Car Attached Garage
- Garage Door Opener
Home Design
- Ranch Style House
- Newly Painted Property
- Slab Foundation
- Composition Roof
- Masonite
Interior Spaces
- 1,245 Sq Ft Home
- Ceiling Fan
- Factory Built Fireplace
- Self Contained Fireplace Unit Or Insert
- Insulated Windows
- Blinds
- Insulated Doors
- Entrance Foyer
- Living Room with Fireplace
- Breakfast Room
- Scuttle Attic Hole
- Washer and Gas Dryer Hookup
Kitchen
- Eat-In Kitchen
- Electric Range
- Dishwasher
Flooring
- Wood
- Carpet
- Laminate
- Vinyl
Bedrooms and Bathrooms
- 3 Bedrooms
- 2 Full Bathrooms
- Primary bathroom on main floor
Outdoor Features
- Deck
- Screened Patio
- Outbuilding
- Rear Porch
Schools
- South Columbia Elementary School
- Lakeside Middle School
- Lakeside High School
Utilities
- Forced Air Heating System
- Heat Pump System
- Vented Exhaust Fan
- Gas Water Heater
Community Details
- No Home Owners Association
- Petersburg Station Subdivision
Listing and Financial Details
- Legal Lot and Block 27 / B
- Assessor Parcel Number 077g037
Map
Property History
| Date | Event | Price | List to Sale | Price per Sq Ft |
|---|---|---|---|---|
| 11/11/2025 11/11/25 | For Rent | $1,695 | -- | -- |
Source: REALTORS® of Greater Augusta
MLS Number: 549181
APN: 077G037
- 3726 Overland Cutoff
- 3742 Overland Cutoff
- 3748 Tailboard Way
- 3765 Silver Mine Bluff
- 3489 Ivy Ct
- 3759 Tailboard Way
- 3777 Pine Ridge Run
- 3807 Pine Knoll Ct
- 344 Joshua Tree Dr
- 343 Joshua Tree Dr
- 3641 Lake Shore Dr
- 335 Saddletree Ln
- 3688 El Cordero Ranch Springs Rd
- 3766 Roscommon S
- 539 Salterton Way
- 3736 Winchester Trail
- 124 Brittany Way
- 507 Salterton Way
- 497 Creekwalk Cir
- 3750 Roscommon S
- 3731 Pine Ridge Run
- 325 Hackamore Trail
- 3947 High Chaparral Dr
- 132 Cedar Ln
- 202 Applecross Dr
- 4079 River Watch Pkwy
- 586 Oak Brook Dr
- 778 Osprey Ln
- 2439 Sequoia Trail
- 4300 Riverwatch Pkwy
- 303 Wave Hill
- 217 Full Circle Dr
- 702 Lakeside Landing Ct
- 5568 Connor Dr
- 310 Connor Cir
- 2808 Ferret Ct
- 4045 Evans To Locks Rd
- 2319 Spring House Ln
- 650 Thoroughbred Ln
- 4257 Woodland Dr



