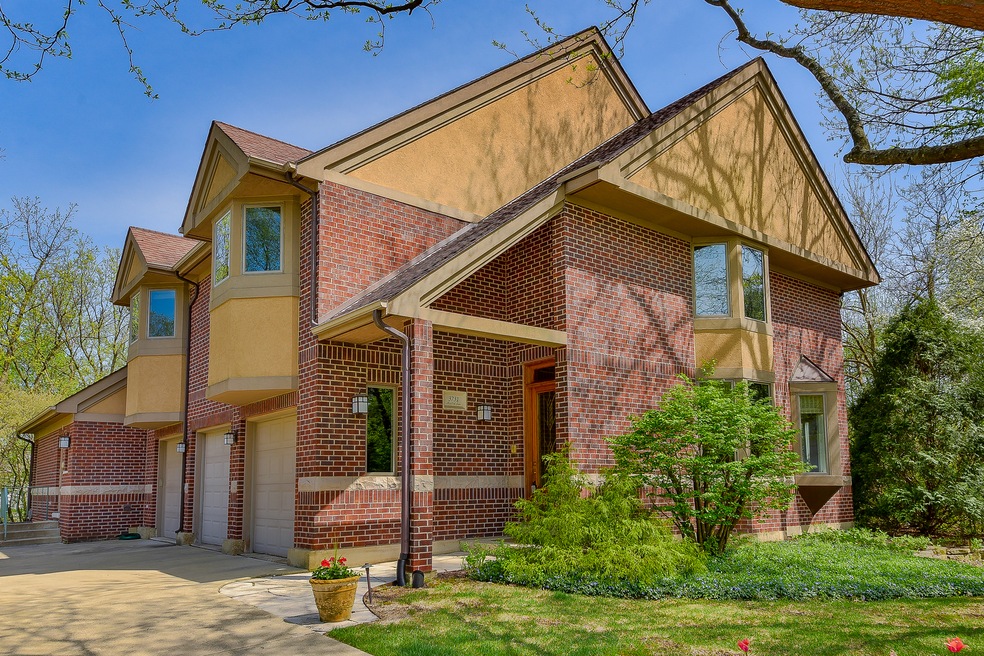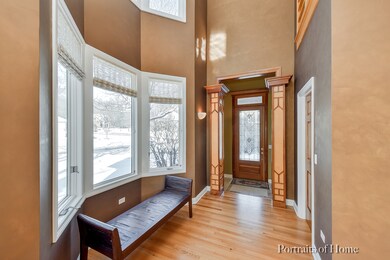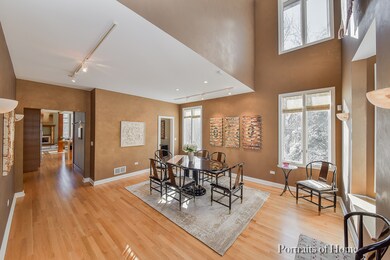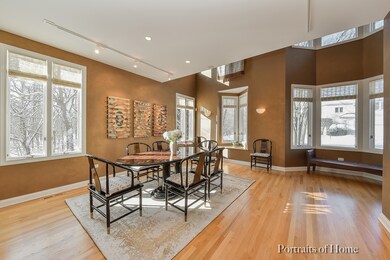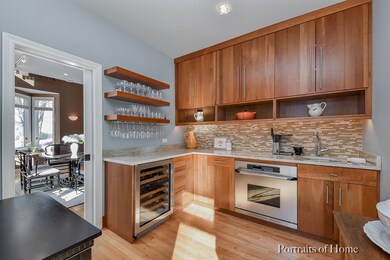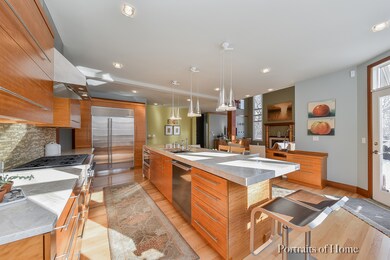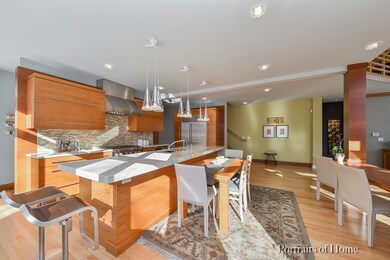
3731 Red Oak Ln Lisle, IL 60532
Danada NeighborhoodEstimated Value: $1,060,984 - $1,364,000
Highlights
- Heated Floors
- Landscaped Professionally
- Recreation Room
- Lincoln Elementary School Rated A
- Deck
- Wooded Lot
About This Home
As of July 2018STUNNING HOME SITUATED ON A WOODED LOT IN PRESTIGIOUS REGENCY WOODS! ELEGANT FOYER & SPACIOUS DINING RM. HW FLRS THRU-OUT 1ST FLR. FOLLOW THE BAKER'S PANTRY W/SUBZERO WINE FRIDGE, OVEN & KOHLER FAUCET INTO THE SHARP RECENTLY REMODELED KITCHEN ('12) FEAT: CUSTOM EXTRA-DEPTH AVODIRE CABINETS W/SOFT CLOSE, GRANITE COUNTERS, SUBZERO FRIDGE, THERMADOR 6-BURNER COOKTOP W/HOOD, HUGE CENTER ISLAND W/ITALIAN PENDANT LIGHTS, SINK & HOT WATER DISPENSER, PLUS EATING AREA W/CONVENIENT PLANNING DESK. MASTER SUITE W/TRAY CEILING, WALK-IN CLOSET W/CUSTOM BUILT-INS & LUXURIOUS REMODELED BATH ('12) FEAT: HEATED CREMA MARFIL TILE FLRS, CUSTOM MAHOGANY DUAL VANITIES W/CORIAN COUNTERS, PORCELANOSA SOAKING TUB, WALK-IN GLASS SHOWER, PRIVATE COMMODE W/TOTO TOILET & COCO CHANEL MADEMOISELLE CHANDELIER. 3 ADDTL BEDRMS W/JACK-N-JILL BATH. 1ST FLR BEDRM, FULL BATH, OFFICE & LAUNDRY RM W/CHUTE. PARTIALLY FIN BASEMENT. YARD W/DECK, FLAGSTONE PATIO W/OUTDOOR LIGHTING & GRILL. DUAL ZONED, NEW 2ND FLR A/C UNIT ('17)
Home Details
Home Type
- Single Family
Est. Annual Taxes
- $18,068
Year Built
- 1999
Lot Details
- Landscaped Professionally
- Wooded Lot
Parking
- Attached Garage
- Garage Transmitter
- Garage Door Opener
- Driveway
- Parking Included in Price
- Garage Is Owned
Home Design
- Brick Exterior Construction
- Slab Foundation
- Stucco Exterior Insulation and Finish Systems
- Asphalt Shingled Roof
Interior Spaces
- Vaulted Ceiling
- Gas Log Fireplace
- Dining Area
- Home Office
- Recreation Room
- Loft
- Partially Finished Basement
- Basement Fills Entire Space Under The House
- Storm Screens
Kitchen
- Breakfast Bar
- Built-In Oven
- Cooktop with Range Hood
- High End Refrigerator
- Dishwasher
- Wine Cooler
- Stainless Steel Appliances
- Kitchen Island
- Disposal
Flooring
- Wood
- Heated Floors
Bedrooms and Bathrooms
- Main Floor Bedroom
- Primary Bathroom is a Full Bathroom
- Bathroom on Main Level
- Dual Sinks
- Soaking Tub
- Separate Shower
Laundry
- Laundry on main level
- Dryer
- Washer
Eco-Friendly Details
- North or South Exposure
Outdoor Features
- Deck
- Patio
- Outdoor Grill
- Porch
Utilities
- Forced Air Zoned Heating and Cooling System
- Heating System Uses Gas
- Lake Michigan Water
Listing and Financial Details
- Homeowner Tax Exemptions
Ownership History
Purchase Details
Home Financials for this Owner
Home Financials are based on the most recent Mortgage that was taken out on this home.Purchase Details
Purchase Details
Similar Homes in Lisle, IL
Home Values in the Area
Average Home Value in this Area
Purchase History
| Date | Buyer | Sale Price | Title Company |
|---|---|---|---|
| Balasubramanian Vasanth | -- | Citywide Title Corporation | |
| Martin Greg A | -- | -- | |
| Martin Greg A | $171,500 | -- |
Mortgage History
| Date | Status | Borrower | Loan Amount |
|---|---|---|---|
| Open | Balasubrarnanian Vasanth | $599,536 | |
| Closed | Balasubramanian Vasanth | $620,000 | |
| Previous Owner | Martin Greg A | $565,600 | |
| Previous Owner | Martin Greg A | $200,000 | |
| Previous Owner | Martin Greg A | $281,000 | |
| Previous Owner | Martin Greg A | $292,200 | |
| Previous Owner | Martin Greg A | $50,000 |
Property History
| Date | Event | Price | Change | Sq Ft Price |
|---|---|---|---|---|
| 07/17/2018 07/17/18 | Sold | $775,000 | -2.5% | $192 / Sq Ft |
| 06/19/2018 06/19/18 | Pending | -- | -- | -- |
| 05/24/2018 05/24/18 | For Sale | $795,000 | -- | $197 / Sq Ft |
Tax History Compared to Growth
Tax History
| Year | Tax Paid | Tax Assessment Tax Assessment Total Assessment is a certain percentage of the fair market value that is determined by local assessors to be the total taxable value of land and additions on the property. | Land | Improvement |
|---|---|---|---|---|
| 2023 | $18,068 | $259,110 | $57,240 | $201,870 |
| 2022 | $17,444 | $244,870 | $54,090 | $190,780 |
| 2021 | $17,346 | $239,060 | $52,810 | $186,250 |
| 2020 | $17,258 | $236,840 | $52,320 | $184,520 |
| 2019 | $16,860 | $230,590 | $50,940 | $179,650 |
| 2018 | $23,370 | $314,380 | $85,610 | $228,770 |
| 2017 | $22,979 | $302,780 | $82,450 | $220,330 |
| 2016 | $22,659 | $290,690 | $79,160 | $211,530 |
| 2015 | $22,503 | $277,320 | $75,520 | $201,800 |
| 2014 | $22,046 | $267,180 | $78,770 | $188,410 |
| 2013 | $21,422 | $267,990 | $79,010 | $188,980 |
Agents Affiliated with this Home
-
Alice Chin

Seller's Agent in 2018
Alice Chin
Compass
(630) 425-2868
4 in this area
444 Total Sales
-
Erika Guest

Buyer's Agent in 2018
Erika Guest
@ Properties
(708) 328-6063
6 Total Sales
Map
Source: Midwest Real Estate Data (MRED)
MLS Number: MRD09961306
APN: 05-33-408-001
- 2110 Lillian Ln
- 2105 Lillian Ln
- 4222 Black Oak Dr
- 1445 Jasper Dr
- 1801 Warrenville Rd
- 2301 Beau Monde Blvd Unit 106
- 2301 Beau Monde Ln Unit 206
- 2019 Middleton Ave
- 4435 Black Partridge Ln
- 4286 White Birch Dr
- 4748 Fender Rd
- 4445 Brittany Dr
- 4532 Waubansie Ln
- 4533 Black Partridge Ln
- 1557 Scottdale Cir
- 2508 Weatherbee Ln
- 2041 Chatham Dr
- 1147 Windsor Dr
- 4513 Schwartz Ave
- 4671 Old Tavern Rd
- 3731 Red Oak Ln
- 3721 Red Oak Ln
- 3722 Pin Oak Ct
- 3711 Red Oak Ln
- 2245 Hills Oak Ct
- 3732 Pin Oak Ct
- Lot #1 Red Oak Ln
- Lot 2 Red Oak Ln
- Lot 3 Red Oak Ln
- 3712 Pin Oak Ct
- 2242 Hills Oak Ct
- 3701 Red Oak Ln
- 2255 Hills Oak Ct
- 3810 Ascot Ct
- 3702 Pin Oak Ct
- 3731 Pin Oak Ct
- 2265 Hills Oak Ct
- 3818 Ascot Ct
- 2276 Regency Woods Dr
- 3721 Pin Oak Ct
